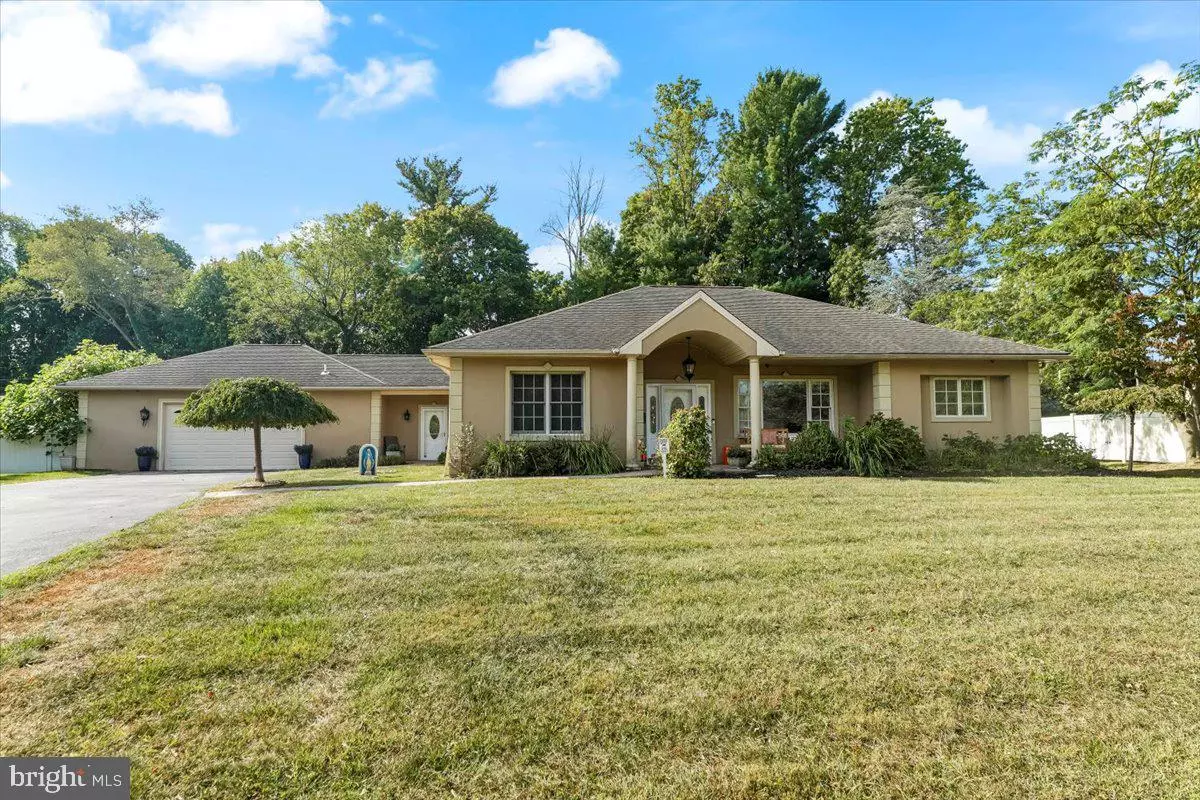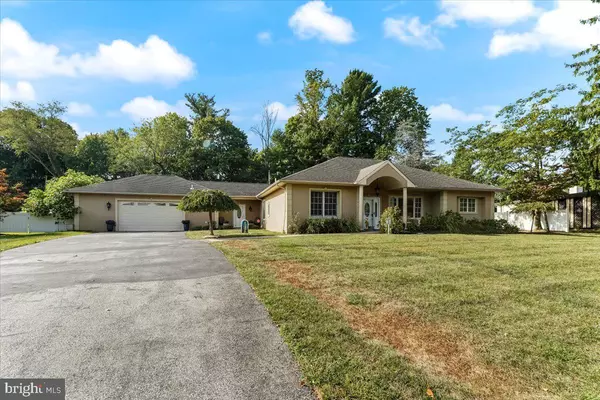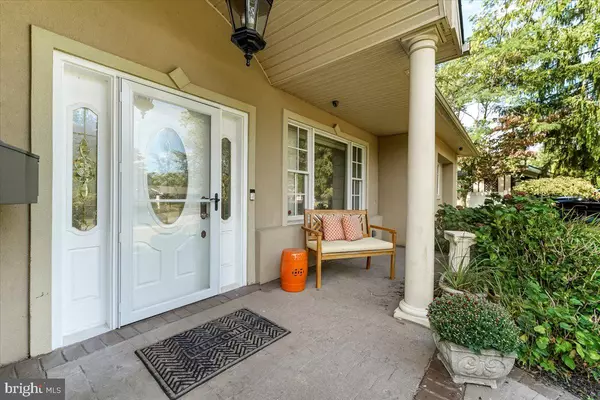$785,000
$800,000
1.9%For more information regarding the value of a property, please contact us for a free consultation.
3 Beds
2 Baths
2,593 SqFt
SOLD DATE : 11/22/2024
Key Details
Sold Price $785,000
Property Type Single Family Home
Sub Type Detached
Listing Status Sold
Purchase Type For Sale
Square Footage 2,593 sqft
Price per Sqft $302
Subdivision Californian
MLS Listing ID PADE2075912
Sold Date 11/22/24
Style Ranch/Rambler
Bedrooms 3
Full Baths 2
HOA Y/N N
Abv Grd Liv Area 2,593
Originating Board BRIGHT
Year Built 1954
Annual Tax Amount $8,138
Tax Year 2023
Lot Size 0.620 Acres
Acres 0.62
Lot Dimensions 0.00 x 0.00
Property Description
Welcome to this beautifully updated and spacious ranch-style home! Step onto the inviting covered front porch, and enter a bright and welcoming living room, featuring a large picture window that fills the space with natural light and marble floors. Flowing seamlessly from the living room is a formal dining area, perfect for entertaining, which opens up to the heart of the home—a large eat-in kitchen and family room. The kitchen boasts ample cabinet space, a convenient desk area/work station, a central island, tile backsplash and plenty of counter space and hardwood floors. It also offers easy access to the laundry room, a two-car garage, and sliding doors leading to a generously sized patio and private backyard, complete with a storage shed. Adjacent to the kitchen is the family room, bathed in light from numerous windows, high ceilings and an electric fireplace, providing the perfect space for relaxation and entertaining. The thoughtful floor plan offers a split bedroom layout for added privacy. The spacious primary suite is located to the right of the living room, featuring a ceiling fan, tile flooring, a large walk-in closet, and an updated en-suite bath with a luxurious soaking tub, stall shower, and double vanity. On the opposite side of the home are two well-sized bedrooms, each with ceiling fans and double closets, along with a full hall bath. The lower level offers even more space, with a second kitchen and plenty of storage. The oversized attached garage not only provides ample parking and storage but also includes a convenient rear exit to the backyard. This home is a perfect blend of comfort, style, and functionality, ideal for everyday living.
Location
State PA
County Delaware
Area Marple Twp (10425)
Zoning RES
Direction North
Rooms
Other Rooms Living Room, Dining Room, Primary Bedroom, Bedroom 2, Bedroom 3, Kitchen, Family Room, Laundry, Attic
Basement Partial
Main Level Bedrooms 3
Interior
Interior Features Primary Bath(s), Kitchen - Island, Ceiling Fan(s), 2nd Kitchen, Bathroom - Stall Shower, Attic, Bathroom - Soaking Tub, Breakfast Area, Entry Level Bedroom, Family Room Off Kitchen, Floor Plan - Open, Kitchen - Gourmet, Kitchen - Eat-In, Kitchen - Table Space, Recessed Lighting, Walk-in Closet(s), Wood Floors
Hot Water Propane
Heating Hot Water
Cooling Central A/C
Flooring Tile/Brick, Marble, Hardwood
Fireplaces Number 1
Fireplaces Type Gas/Propane
Equipment Oven - Self Cleaning, Dishwasher, Disposal, Built-In Microwave
Fireplace Y
Window Features Replacement
Appliance Oven - Self Cleaning, Dishwasher, Disposal, Built-In Microwave
Heat Source Propane - Owned
Laundry Main Floor
Exterior
Exterior Feature Patio(s)
Garage Inside Access, Garage Door Opener, Oversized
Garage Spaces 6.0
Fence Other
Utilities Available Cable TV
Waterfront N
Water Access N
Roof Type Pitched,Shingle
Accessibility None
Porch Patio(s)
Attached Garage 2
Total Parking Spaces 6
Garage Y
Building
Lot Description Level, Front Yard, Rear Yard
Story 1
Foundation Other
Sewer Public Sewer
Water Public
Architectural Style Ranch/Rambler
Level or Stories 1
Additional Building Above Grade, Below Grade
Structure Type 9'+ Ceilings
New Construction N
Schools
Elementary Schools Russell
Middle Schools Paxon Hollow
High Schools Marple Newtown
School District Marple Newtown
Others
Senior Community No
Tax ID 25-00-05520-00
Ownership Fee Simple
SqFt Source Assessor
Special Listing Condition Standard
Read Less Info
Want to know what your home might be worth? Contact us for a FREE valuation!

Divine Fog Realty Capital Area
admincapitalarea@gmail.comOur team is ready to help you sell your home for the highest possible price ASAP

Bought with Krystyna Latsios • Keller Williams Real Estate - Media

"My job is to find and attract mastery-based agents to the office, protect the culture, and make sure everyone is happy! "






