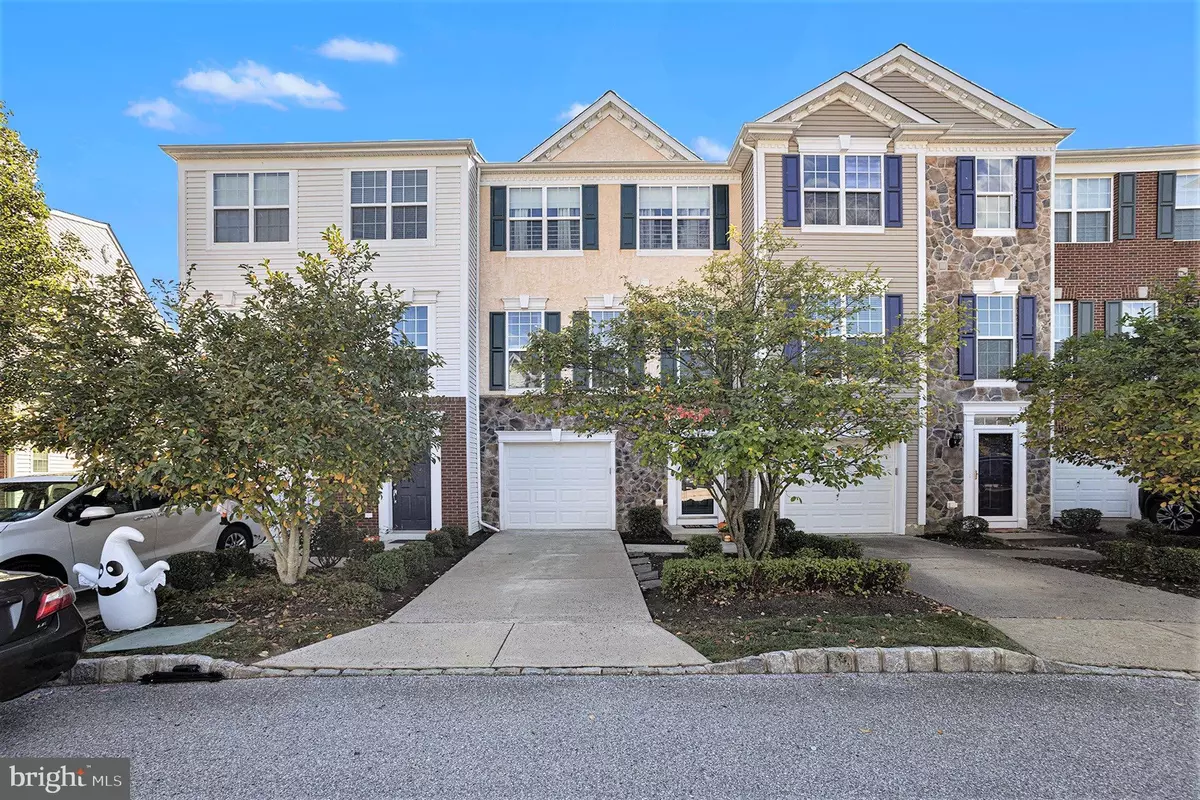$500,000
$475,000
5.3%For more information regarding the value of a property, please contact us for a free consultation.
3 Beds
3 Baths
2,170 SqFt
SOLD DATE : 11/21/2024
Key Details
Sold Price $500,000
Property Type Townhouse
Sub Type Interior Row/Townhouse
Listing Status Sold
Purchase Type For Sale
Square Footage 2,170 sqft
Price per Sqft $230
Subdivision Longford Crossing
MLS Listing ID PAMC2119636
Sold Date 11/21/24
Style Colonial
Bedrooms 3
Full Baths 2
Half Baths 1
HOA Fees $110/mo
HOA Y/N Y
Abv Grd Liv Area 1,700
Originating Board BRIGHT
Year Built 2008
Annual Tax Amount $7,422
Tax Year 2023
Lot Size 1,037 Sqft
Acres 0.02
Lot Dimensions 0.00 x 0.00
Property Description
Welcome to this beautifully maintained townhome nestled in the heart of Oaks/Phoenixville, located in the sought-after Longford Crossing community. This spacious 3-bedroom, 2.5-bath home offers the perfect blend of luxury, comfort, and convenience with easy access to major routes including 422, the Turnpike, and 476. You’ll be minutes away from shopping, dining, and entertainment in Collegeville, Phoenixville, and King of Prussia. As you step inside, the inviting entry level features a grand foyer with elegant wainscoting, double crown molding, and tile floors. This level includes a large finished room, perfect for a second living space, home office, or guest room. The laundry room, ample storage (with rough-in plumbing for a potential for a half bath), and access to the garage and rear yard complete this floor. On the second floor, an open-concept living and dining room creates a spacious and light-filled area, with 9ft ceilings, recessed lighting, and double crown molding throughout. The modern kitchen boasts plentiful cabinetry, a pantry, recessed lighting, and a cozy breakfast area with direct access to the deck. The stunning hardwood floors flow seamlessly, adding warmth and elegance to the entire level. Upstairs, the primary suite offers a spacious walk-in closet, ceiling fan, and a recently updated en-suite bath with a double vanity, soaking tub, vinyl plank flooring and private toilet area.The shower features wall to floor tiling with updated hardware and a glass door. Two additional bedrooms, are just down the hall, share another full bath, providing comfort and convenience for the whole family. The roof was replaced in fall of 2020. This community offers walking trails, a gated playground, and is situated within the award-winning Spring-Ford School District. Don’t miss out on this fantastic opportunity to own in this neighborhood. Schedule your showing today!
Location
State PA
County Montgomery
Area Upper Providence Twp (10661)
Zoning RESIDENTIAL
Rooms
Basement Fully Finished, Outside Entrance
Interior
Interior Features Bathroom - Soaking Tub, Bathroom - Stall Shower, Carpet, Combination Dining/Living, Crown Moldings, Floor Plan - Open, Kitchen - Eat-In, Pantry, Recessed Lighting, Wainscotting, Walk-in Closet(s), Wood Floors
Hot Water Natural Gas
Cooling Central A/C
Flooring Carpet, Hardwood
Equipment Built-In Microwave, Dishwasher, Dryer, Oven - Double, Refrigerator, Stainless Steel Appliances, Washer
Fireplace N
Appliance Built-In Microwave, Dishwasher, Dryer, Oven - Double, Refrigerator, Stainless Steel Appliances, Washer
Heat Source Natural Gas
Exterior
Exterior Feature Deck(s)
Garage Inside Access
Garage Spaces 2.0
Amenities Available Common Grounds, Jog/Walk Path, Tot Lots/Playground
Waterfront N
Water Access N
Roof Type Shingle
Accessibility None
Porch Deck(s)
Attached Garage 1
Total Parking Spaces 2
Garage Y
Building
Story 3
Foundation Concrete Perimeter
Sewer Public Sewer
Water Public
Architectural Style Colonial
Level or Stories 3
Additional Building Above Grade, Below Grade
Structure Type 9'+ Ceilings
New Construction N
Schools
Elementary Schools Oaks
Middle Schools Spring-Ford Intermediateschool 5Th-6Th
High Schools Spring-Ford Senior
School District Spring-Ford Area
Others
Pets Allowed Y
HOA Fee Include Common Area Maintenance,Lawn Maintenance,Snow Removal,Trash
Senior Community No
Tax ID 61-00-02939-417
Ownership Fee Simple
SqFt Source Assessor
Security Features Carbon Monoxide Detector(s),Smoke Detector
Acceptable Financing Conventional, Cash
Listing Terms Conventional, Cash
Financing Conventional,Cash
Special Listing Condition Standard
Pets Description No Pet Restrictions
Read Less Info
Want to know what your home might be worth? Contact us for a FREE valuation!

Divine Fog Realty Capital Area
admincapitalarea@gmail.comOur team is ready to help you sell your home for the highest possible price ASAP

Bought with David A Batty • Keller Williams Realty Devon-Wayne

"My job is to find and attract mastery-based agents to the office, protect the culture, and make sure everyone is happy! "






