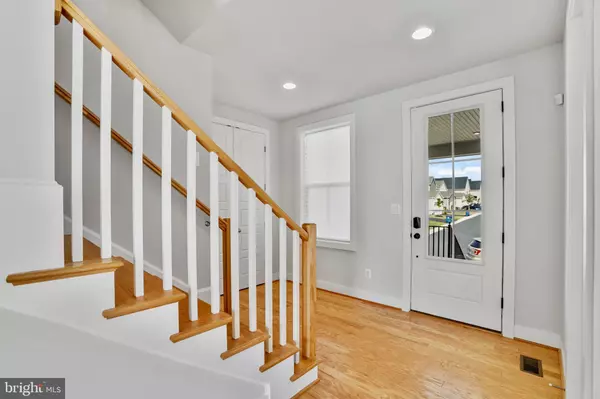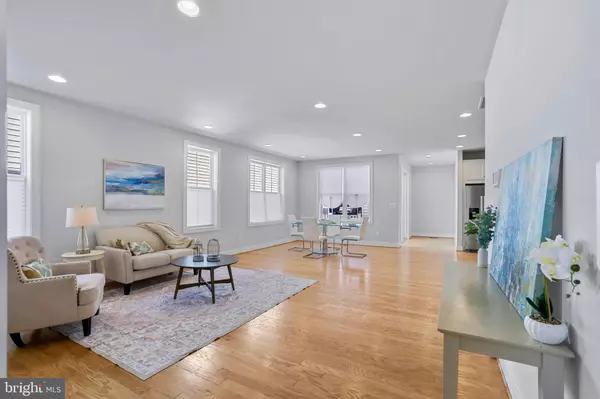$1,025,000
$1,049,900
2.4%For more information regarding the value of a property, please contact us for a free consultation.
5 Beds
5 Baths
3,856 SqFt
SOLD DATE : 11/19/2024
Key Details
Sold Price $1,025,000
Property Type Single Family Home
Sub Type Detached
Listing Status Sold
Purchase Type For Sale
Square Footage 3,856 sqft
Price per Sqft $265
Subdivision Brambleton Landbay 1
MLS Listing ID VALO2076038
Sold Date 11/19/24
Style Colonial
Bedrooms 5
Full Baths 4
Half Baths 1
HOA Fees $215/mo
HOA Y/N Y
Abv Grd Liv Area 2,828
Originating Board BRIGHT
Year Built 2022
Annual Tax Amount $8,349
Tax Year 2024
Lot Size 4,792 Sqft
Acres 0.11
Property Description
Set in the lively West Park at Brambleton community, this stunning 5-bedroom + den, 4.5-bathroom "Camden" model by Tri Pointe Homes offers the perfect combination of luxury and convenience. The home’s impressive stone façade and stone steps lead to a spacious front porch with slate decking, creating a welcoming space for morning coffee or relaxing afternoons.
Inside, a soft neutral color palette complements the gleaming hardwood floors that flow throughout the main level. The heart of the home is its expansive open floor plan, designed to accommodate both casual living and elegant entertaining. The living and dining areas blend seamlessly into the gourmet kitchen, which boasts granite countertops, a large island with a breakfast bar, stainless steel appliances, and a gas cooktop. A walk-in pantry offers additional storage, and doors from the kitchen open to the rear deck, perfect for outdoor gatherings.
The main level also features a private ensuite bedroom with a full bath and soaking tub, providing a comfortable retreat for guests, in-laws, or an au pair. Upstairs, the primary suite offers a peaceful escape with its spa-like bathroom, complete with tile floors, an oversized shower, and a generous walk-in closet. Three additional bedrooms, a laundry room with a brand-new washer and dryer (2023), and a full bathroom with a double vanity complete the upper level.
The finished lower level expands the home’s living space, featuring a large great room with natural light from egress windows, a den, a full bathroom, and two spacious storage rooms. This versatile area is perfect for recreation, relaxation, or additional guest accommodations.
Residents of Brambleton enjoy a wealth of amenities, including parks, walking trails, five community pools, two spas, and two splash pads, as well as a vibrant social scene centered around Brambleton Town Center. Nearby, the expansive Hal & Berni Hanson Regional Park offers over 250 acres of outdoor activities, from sports fields to fishing and boating on the park’s large lake, making it a haven for outdoor enthusiasts. The home’s prime location also provides easy access to the Ashburn and Loudoun Gateway metro stations, Dulles Airport, and major commuter routes. For leisurely weekends, local vineyards offer scenic views and wine tastings just a short drive away.
With Madison Trust ranked as the top elementary school in Loudoun County, and Loudoun County recognized as one of the best school districts in the country, this home is ideally situated for families. Built by Tri Pointe Homes, a two-time "Builder of the Year" award winner, this property is crafted with energy-efficient features and smart home technology, backed by a 10-year transferable warranty.
This home offers a perfect balance of relaxed living and vibrant entertaining, set in one of Loudoun County’s most desirable communities.
Location
State VA
County Loudoun
Zoning PDH4
Direction Northwest
Rooms
Other Rooms Living Room, Primary Bedroom, Bedroom 2, Bedroom 3, Bedroom 4, Bedroom 5, Kitchen, Den, Foyer, Great Room, Laundry, Storage Room, Bathroom 2, Primary Bathroom, Full Bath, Half Bath
Basement Daylight, Full, Interior Access, Outside Entrance, Windows, Partially Finished
Main Level Bedrooms 1
Interior
Interior Features Carpet, Dining Area, Entry Level Bedroom, Floor Plan - Traditional, Kitchen - Eat-In, Kitchen - Gourmet, Kitchen - Island, Combination Kitchen/Dining, Combination Dining/Living, Combination Kitchen/Living, Pantry, Primary Bath(s), Recessed Lighting, Bathroom - Stall Shower, Bathroom - Tub Shower, Upgraded Countertops, Walk-in Closet(s), Wood Floors
Hot Water Natural Gas, Tankless
Cooling Central A/C, Programmable Thermostat
Flooring Carpet, Hardwood, Ceramic Tile
Equipment Built-In Microwave, Cooktop, Dishwasher, Disposal, Dryer, Exhaust Fan, Oven - Single, Range Hood, Refrigerator, Icemaker, Stainless Steel Appliances, Washer, Water Heater - Tankless
Furnishings No
Fireplace N
Window Features Screens,Double Pane,Low-E,Vinyl Clad
Appliance Built-In Microwave, Cooktop, Dishwasher, Disposal, Dryer, Exhaust Fan, Oven - Single, Range Hood, Refrigerator, Icemaker, Stainless Steel Appliances, Washer, Water Heater - Tankless
Heat Source Natural Gas
Laundry Has Laundry, Upper Floor, Washer In Unit, Dryer In Unit
Exterior
Exterior Feature Porch(es), Deck(s)
Garage Garage - Rear Entry, Garage Door Opener, Inside Access
Garage Spaces 4.0
Utilities Available Under Ground
Waterfront N
Water Access N
Roof Type Architectural Shingle,Metal
Street Surface Black Top,Concrete
Accessibility None
Porch Porch(es), Deck(s)
Road Frontage City/County
Attached Garage 2
Total Parking Spaces 4
Garage Y
Building
Story 3
Foundation Concrete Perimeter, Permanent
Sewer Public Sewer
Water Public
Architectural Style Colonial
Level or Stories 3
Additional Building Above Grade, Below Grade
Structure Type Dry Wall,9'+ Ceilings,High
New Construction N
Schools
Elementary Schools Madison'S Trust
Middle Schools Brambleton
High Schools Independence
School District Loudoun County Public Schools
Others
Pets Allowed Y
HOA Fee Include High Speed Internet
Senior Community No
Tax ID 200367555000
Ownership Fee Simple
SqFt Source Assessor
Security Features Exterior Cameras,Security System,Smoke Detector,Monitored,Motion Detectors
Acceptable Financing Cash, Conventional, VA
Horse Property N
Listing Terms Cash, Conventional, VA
Financing Cash,Conventional,VA
Special Listing Condition Standard
Pets Description No Pet Restrictions
Read Less Info
Want to know what your home might be worth? Contact us for a FREE valuation!

Divine Fog Realty Capital Area
admincapitalarea@gmail.comOur team is ready to help you sell your home for the highest possible price ASAP

Bought with Akshay Bhatnagar • Virginia Select Homes, LLC.

"My job is to find and attract mastery-based agents to the office, protect the culture, and make sure everyone is happy! "






