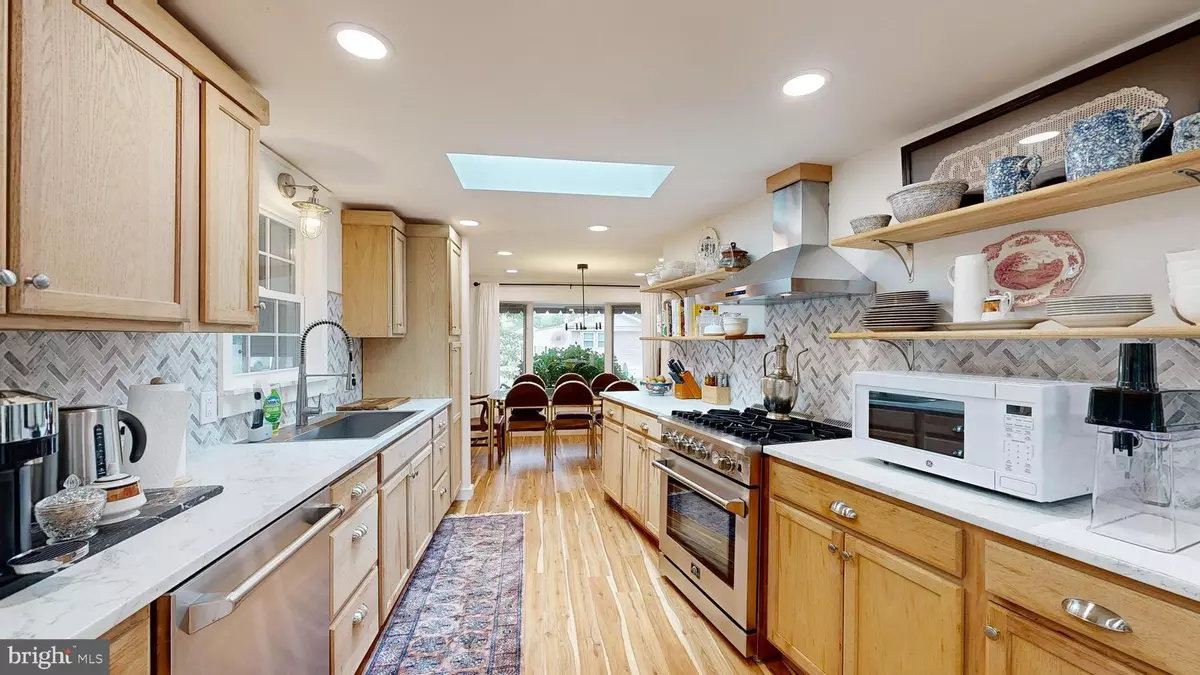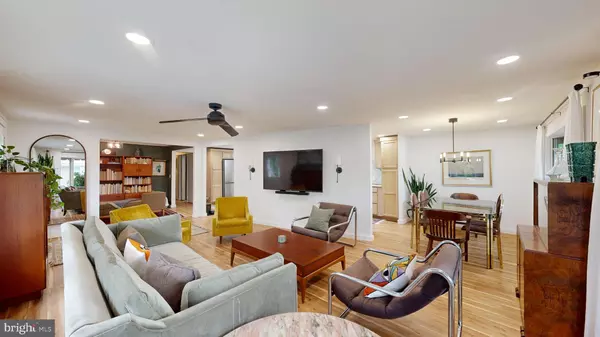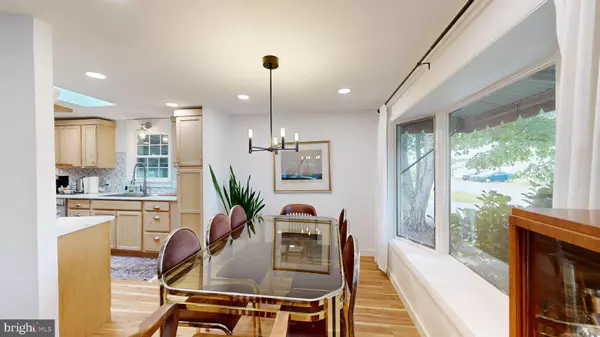$157,000
$158,000
0.6%For more information regarding the value of a property, please contact us for a free consultation.
2 Beds
2 Baths
1,440 SqFt
SOLD DATE : 11/18/2024
Key Details
Sold Price $157,000
Property Type Manufactured Home
Sub Type Manufactured
Listing Status Sold
Purchase Type For Sale
Square Footage 1,440 sqft
Price per Sqft $109
Subdivision Colonial East Mhp
MLS Listing ID DESU2069630
Sold Date 11/18/24
Style Class C,Contemporary
Bedrooms 2
Full Baths 2
HOA Y/N N
Abv Grd Liv Area 1,440
Originating Board BRIGHT
Land Lease Amount 640.0
Land Lease Frequency Monthly
Year Built 1976
Lot Size 4,750 Sqft
Acres 0.11
Property Description
Welcome to Colonial East located in Rehoboth beach!! This home Exudes Luxury and Charm! This Absolutely Stylish and Modern Home has been Updated with the most Lovely Gourmet Kitchen, Open and Lavish Cabinets, Appliances, Countertops, Backsplash, Paint, Fixtures, and Much More!! The Master Suite Boasts Elegance and Designer Flare. The Master Bathroom Features a Spa like Soaking Tub that is sure to allow you to unwind and relax after a long day. Situated next to the Rehoboth/Lewes Bike Trail, the Exterior Patio Oasis has you feeling as though you are one with Nature. Centrally located between Lewes and Rehoboth Beaches, just a short distance to Exquisite Dining, Shopping and Local Breweries!!! This is an ABSOLUTE MUST SEE!! Park has 21-day first right of refusal once a Contract is Submitted. If they reject, the lease DOES transfer. It is a year-to-year lease!!!! Please ask for more info regarding. Buyers are subject to PARK APPROVAL. Buyers are encouraged to Call th park office and do your Due Diligence.
Location
State DE
County Sussex
Area Lewes Rehoboth Hundred (31009)
Zoning GEN RES
Rooms
Main Level Bedrooms 2
Interior
Interior Features Ceiling Fan(s), Combination Dining/Living, Dining Area, Entry Level Bedroom, Family Room Off Kitchen, Floor Plan - Open, Kitchen - Gourmet, Primary Bath(s), Bathroom - Soaking Tub, Wood Floors
Hot Water Electric
Heating Forced Air
Cooling Central A/C
Flooring Luxury Vinyl Plank
Equipment Dishwasher, Dryer - Electric, Exhaust Fan, Microwave, Range Hood, Refrigerator, Washer, Water Heater, Stove
Furnishings No
Fireplace N
Appliance Dishwasher, Dryer - Electric, Exhaust Fan, Microwave, Range Hood, Refrigerator, Washer, Water Heater, Stove
Heat Source Propane - Leased
Laundry Main Floor
Exterior
Exterior Feature Patio(s)
Garage Spaces 5.0
Utilities Available Electric Available, Cable TV Available, Phone Available, Sewer Available, Water Available
Waterfront N
Water Access N
View Trees/Woods
Roof Type Shingle
Street Surface Paved
Accessibility None
Porch Patio(s)
Road Frontage HOA
Total Parking Spaces 5
Garage N
Building
Lot Description Backs to Trees
Story 1
Foundation Other
Sewer Public Sewer
Water Public
Architectural Style Class C, Contemporary
Level or Stories 1
Additional Building Above Grade
Structure Type Dry Wall
New Construction N
Schools
School District Cape Henlopen
Others
Pets Allowed Y
Senior Community No
Tax ID 334-6.00-335.00-13012
Ownership Land Lease
SqFt Source Estimated
Acceptable Financing Cash, Other
Horse Property N
Listing Terms Cash, Other
Financing Cash,Other
Special Listing Condition Standard
Pets Description Dogs OK, Cats OK
Read Less Info
Want to know what your home might be worth? Contact us for a FREE valuation!

Divine Fog Realty Capital Area
admincapitalarea@gmail.comOur team is ready to help you sell your home for the highest possible price ASAP

Bought with AMY HAMER CZYZIA • Iron Valley Real Estate at The Beach

"My job is to find and attract mastery-based agents to the office, protect the culture, and make sure everyone is happy! "






