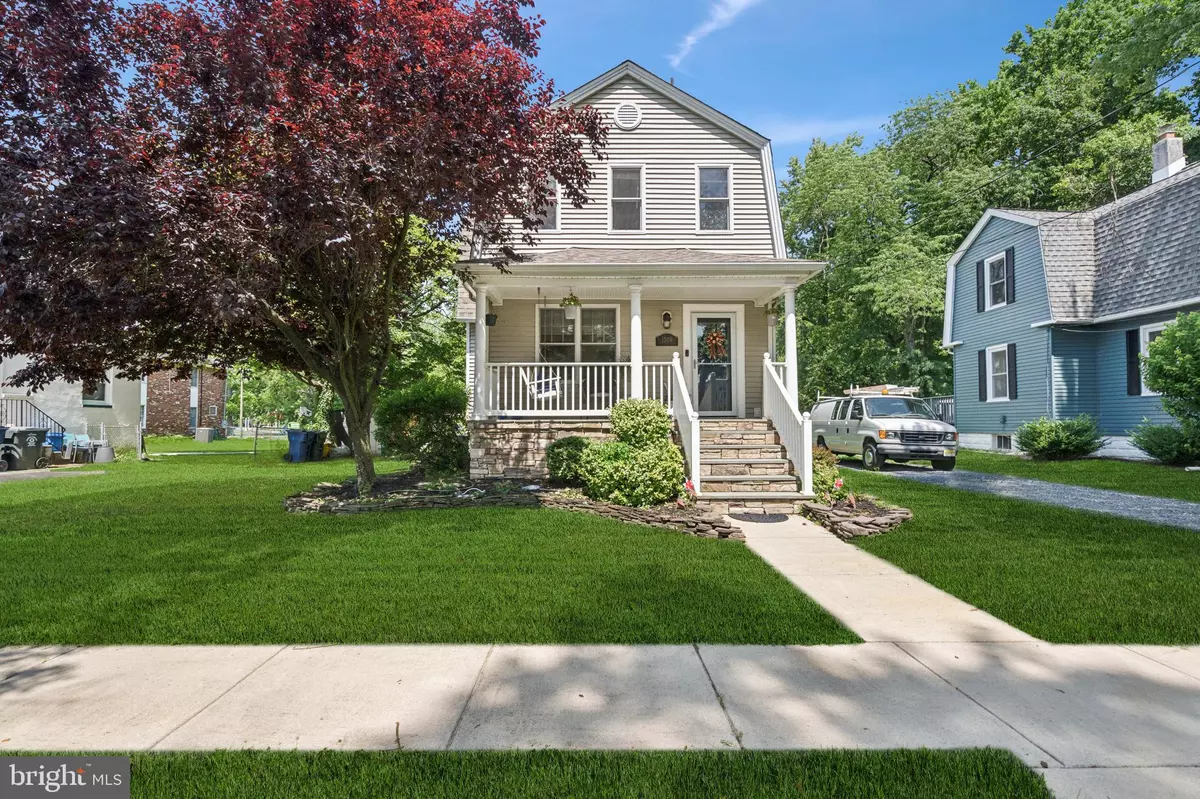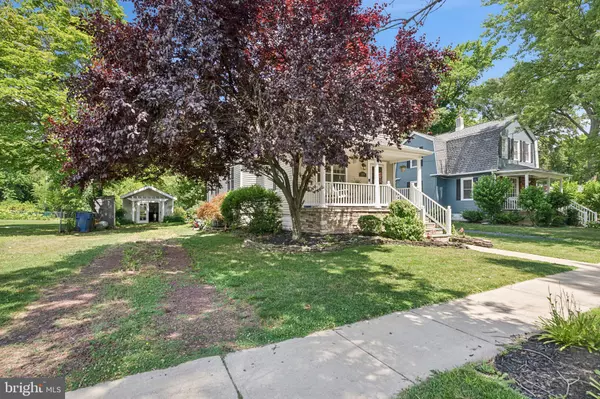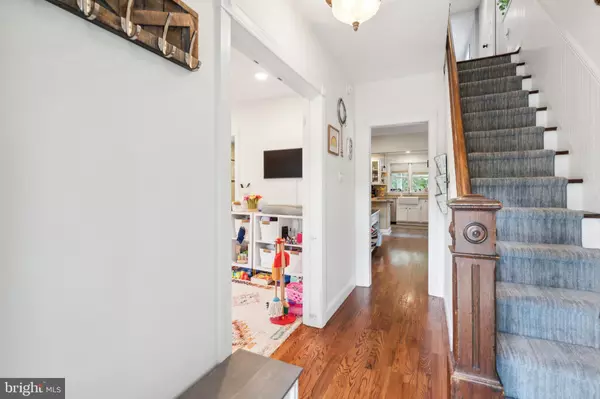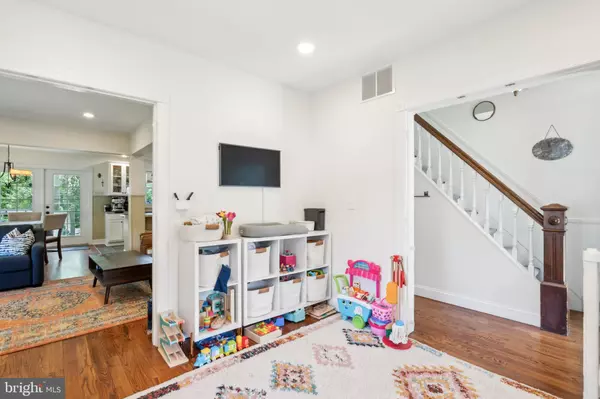$435,000
$425,100
2.3%For more information regarding the value of a property, please contact us for a free consultation.
3 Beds
2 Baths
1,798 SqFt
SOLD DATE : 11/01/2024
Key Details
Sold Price $435,000
Property Type Single Family Home
Sub Type Detached
Listing Status Sold
Purchase Type For Sale
Square Footage 1,798 sqft
Price per Sqft $241
Subdivision Kirkwood
MLS Listing ID NJCD2071788
Sold Date 11/01/24
Style Dutch
Bedrooms 3
Full Baths 2
HOA Y/N N
Abv Grd Liv Area 1,798
Originating Board BRIGHT
Year Built 1899
Annual Tax Amount $7,626
Tax Year 2023
Lot Size 6,098 Sqft
Acres 0.14
Lot Dimensions 0.00 x 0.00
Property Description
Welcome home! This stunning Dutch Colonial combines old-world charm with modern amenities. The exterior features vinyl siding with eye-catching stacked stone trim and a charming open front porch overlooking professionally landscaped grounds. Step into the formal foyer, where a new front door and a hand-carved staircase greet you with timeless elegance. The home office/den, accessible through beautiful French doors, provides a quiet retreat. The open-concept living, dining, and kitchen areas feature recently refinished hardwood floors, recessed lighting, and freshly painted walls. The gorgeous kitchen showcases distressed cream-colored cabinetry, a large farmhouse sink, stainless steel appliances, an island breakfast bar/work center, a pantry, and a mix of recessed and pendant lighting. The dining area has sliding doors that lead to a second covered back porch with Trex decking and railings, offering serene views of the waterfront creek. This property includes a detached garage transformed into an office/gym that backs to the wooded lot, providing privacy and tranquility. The full basement houses a washer and dryer. Upstairs, the primary suite is an absolute showstopper, featuring a cathedral ceiling, hardwood flooring, recessed lighting, and a balcony accessed by French doors overlooking the yard. The suite includes a huge walk-in closet and a luxurious bathroom with a custom-tiled double shower, glass doors, a large vanity, and a stackable washer/dryer. There are an additional 2 spacious bedrooms and an updated hall bathroom. Additional newer amenities include dual-zoned HVAC, a dishwasher (2017), all newer Anderson windows, refinished hardwood floors, a new front door, and fresh landscaping. This charming home is freshly painted and move-in ready. Call to set up your private tour today!
Location
State NJ
County Camden
Area Voorhees Twp (20434)
Zoning 100
Rooms
Other Rooms Living Room, Dining Room, Primary Bedroom, Bedroom 2, Kitchen, Family Room, Basement, Foyer, Bedroom 1, Laundry, Bathroom 1, Primary Bathroom
Basement Partial
Interior
Interior Features Built-Ins, Breakfast Area, Ceiling Fan(s), Combination Kitchen/Dining, Family Room Off Kitchen, Floor Plan - Open, Kitchen - Eat-In
Hot Water Natural Gas
Heating Forced Air
Cooling Central A/C
Flooring Ceramic Tile, Wood, Laminated
Equipment Built-In Microwave, Dishwasher, Dryer, Dryer - Front Loading, Oven/Range - Gas, Stainless Steel Appliances, Washer - Front Loading, Washer
Fireplace N
Appliance Built-In Microwave, Dishwasher, Dryer, Dryer - Front Loading, Oven/Range - Gas, Stainless Steel Appliances, Washer - Front Loading, Washer
Heat Source Natural Gas
Laundry Basement, Upper Floor
Exterior
Exterior Feature Deck(s), Porch(es)
Waterfront N
Water Access N
Roof Type Shingle
Accessibility None
Porch Deck(s), Porch(es)
Garage N
Building
Story 2
Foundation Stone, Brick/Mortar
Sewer Public Sewer
Water Public
Architectural Style Dutch
Level or Stories 2
Additional Building Above Grade, Below Grade
Structure Type Dry Wall,High
New Construction N
Schools
Elementary Schools Osage E.S.
Middle Schools Voorhees M.S.
High Schools Eastern H.S.
School District Voorhees Township Board Of Education
Others
Pets Allowed Y
Senior Community No
Tax ID 34-00183-00001
Ownership Fee Simple
SqFt Source Assessor
Acceptable Financing Cash, Conventional, FHA, USDA, VA
Listing Terms Cash, Conventional, FHA, USDA, VA
Financing Cash,Conventional,FHA,USDA,VA
Special Listing Condition Standard
Pets Description No Pet Restrictions
Read Less Info
Want to know what your home might be worth? Contact us for a FREE valuation!

Divine Fog Realty Capital Area
admincapitalarea@gmail.comOur team is ready to help you sell your home for the highest possible price ASAP

Bought with Bonnie Weiner • Century 21 Alliance-Moorestown

"My job is to find and attract mastery-based agents to the office, protect the culture, and make sure everyone is happy! "






