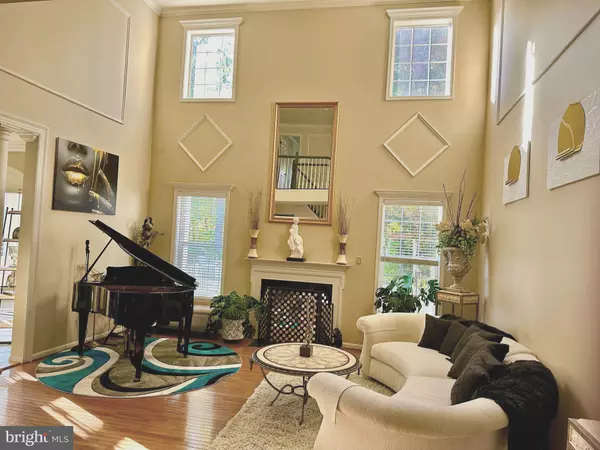$780,000
$779,900
For more information regarding the value of a property, please contact us for a free consultation.
4 Beds
4 Baths
3,930 SqFt
SOLD DATE : 10/03/2024
Key Details
Sold Price $780,000
Property Type Single Family Home
Sub Type Detached
Listing Status Sold
Purchase Type For Sale
Square Footage 3,930 sqft
Price per Sqft $198
Subdivision Southbridge
MLS Listing ID VAPW2077724
Sold Date 10/03/24
Style Colonial
Bedrooms 4
Full Baths 3
Half Baths 1
HOA Fees $117/mo
HOA Y/N Y
Abv Grd Liv Area 2,930
Originating Board BRIGHT
Year Built 1995
Annual Tax Amount $6,401
Tax Year 2024
Lot Size 9,692 Sqft
Acres 0.22
Property Description
EXTRAORDINARY Home with ALL the bells, whistles, upgrades & MORE! This STUNNING brick front Overton Model in the heart of SouthBridge boasts *4,000 total finished sq ft,* over 3 levels, with 4 bedrooms, 3 1/2 baths, and whole house INTERCOM system! The exterior glows with night time illumination, 3 Greystone stamped concrete patios, FULLY fenced backyard, extensive hardscaping, RACHIO lawn sprinkler system & expansive composite decking. The inviting interior offers HARDWOOD floors in the foyer, dining room, great room and stairs. Crown molding, chair railings and upgraded detailing & lighting at every turn! The gourmet kitchen with center island offers significant work area on the granite countertops, STAINLESS STEEL appliances, gas cooktop with downdraft, pantry & tile flooring. *18 ft *ceilings in the generous great room with gas fireplace. Rounding out the main floor, is an office, all season sunroom, dining room, living room, half bath & garage access. *Upstairs* retreat to the primary bedroom, with crown molding, electric fireplace, ensuite with 2 person jacuzzi tub, double vanities, glass enclosed shower. Across the catwalk, 3 generous secondary bedrooms, UPDATED hall bath and laundry room. The *walk out* basement with new French doors is carpeted with a NTC 5th bedroom, significant storage space, windows across the back, and rec room. 2 car finished garage with epoxy flooring, slat wall system & overhead storage. Newish roof & HVAC. ***ADT Security System***(See a full list of offerings/ages in the document section.)*** ORIGINAL OWNER! Close to VRE, Commuter Lots, I-95, Rte 1, HOT lane access, Community Pool, Walking trails, Championship golf course, ball fields/courts. Potomac River. *Seller is a Realtor*
Location
State VA
County Prince William
Zoning R4
Rooms
Basement Daylight, Full, Outside Entrance, Interior Access, Sump Pump, Walkout Level, Windows
Interior
Interior Features Breakfast Area, Carpet, Ceiling Fan(s), Chair Railings, Crown Moldings, Family Room Off Kitchen, Floor Plan - Open, Formal/Separate Dining Room, Kitchen - Eat-In, Kitchen - Gourmet, Kitchen - Island, Pantry, Primary Bath(s), Recessed Lighting, Sound System, Sprinkler System, Bathroom - Stall Shower, Bathroom - Tub Shower, Walk-in Closet(s), Bathroom - Soaking Tub, Window Treatments, Wood Floors
Hot Water Natural Gas
Heating Forced Air, Heat Pump(s)
Cooling Ceiling Fan(s), Central A/C, Energy Star Cooling System, Heat Pump(s), Programmable Thermostat
Flooring Hardwood, Ceramic Tile, Carpet
Fireplaces Number 1
Fireplaces Type Gas/Propane, Mantel(s)
Equipment Cooktop - Down Draft, Disposal, Refrigerator, Oven - Double, Humidifier, Icemaker, Intercom, Dryer - Electric, Washer, Water Heater, Stainless Steel Appliances
Furnishings No
Fireplace Y
Window Features Bay/Bow,Double Hung,Screens
Appliance Cooktop - Down Draft, Disposal, Refrigerator, Oven - Double, Humidifier, Icemaker, Intercom, Dryer - Electric, Washer, Water Heater, Stainless Steel Appliances
Heat Source Natural Gas
Laundry Has Laundry, Upper Floor
Exterior
Exterior Feature Deck(s), Patio(s), Porch(es)
Garage Garage - Front Entry, Garage Door Opener, Inside Access, Oversized, Other
Garage Spaces 6.0
Fence Wood, Fully
Utilities Available Natural Gas Available, Phone, Cable TV Available, Water Available
Amenities Available Basketball Courts, Community Center, Common Grounds, Pool - Outdoor, Tot Lots/Playground, Jog/Walk Path
Water Access N
Roof Type Architectural Shingle
Accessibility None
Porch Deck(s), Patio(s), Porch(es)
Attached Garage 2
Total Parking Spaces 6
Garage Y
Building
Lot Description Backs to Trees, Front Yard, Landscaping, Premium, Rear Yard
Story 3
Foundation Slab
Sewer Public Sewer
Water Public
Architectural Style Colonial
Level or Stories 3
Additional Building Above Grade, Below Grade
Structure Type 9'+ Ceilings,2 Story Ceilings,Dry Wall,Vaulted Ceilings
New Construction N
Schools
Elementary Schools Swans Creek
Middle Schools Potomac Shores
High Schools Potomac
School District Prince William County Public Schools
Others
Pets Allowed Y
HOA Fee Include Common Area Maintenance,Management,Pool(s),Reserve Funds,Trash
Senior Community No
Tax ID 8289-63-0098
Ownership Fee Simple
SqFt Source Assessor
Security Features Intercom,Security System,Smoke Detector,Exterior Cameras
Acceptable Financing Conventional, FHA, VA, VHDA, Cash
Listing Terms Conventional, FHA, VA, VHDA, Cash
Financing Conventional,FHA,VA,VHDA,Cash
Special Listing Condition Standard
Pets Description Breed Restrictions, Number Limit
Read Less Info
Want to know what your home might be worth? Contact us for a FREE valuation!

Divine Fog Realty Capital Area
admincapitalarea@gmail.comOur team is ready to help you sell your home for the highest possible price ASAP

Bought with Peter Tucker • Belcher Real Estate, LLC.

"My job is to find and attract mastery-based agents to the office, protect the culture, and make sure everyone is happy! "






