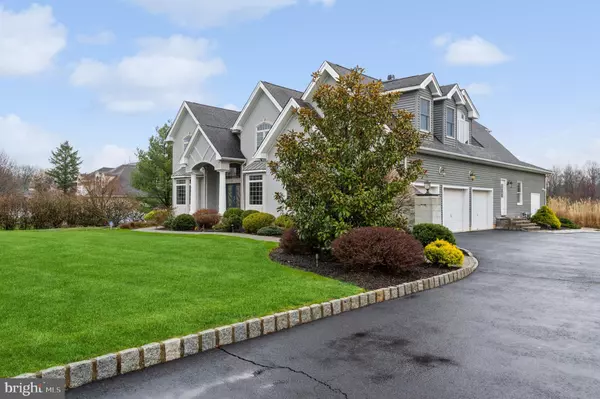$1,330,000
$1,330,000
For more information regarding the value of a property, please contact us for a free consultation.
5 Beds
5 Baths
4,880 SqFt
SOLD DATE : 09/30/2024
Key Details
Sold Price $1,330,000
Property Type Single Family Home
Sub Type Detached
Listing Status Sold
Purchase Type For Sale
Square Footage 4,880 sqft
Price per Sqft $272
Subdivision None Available
MLS Listing ID NJSO2003156
Sold Date 09/30/24
Style Colonial
Bedrooms 5
Full Baths 4
Half Baths 1
HOA Y/N N
Abv Grd Liv Area 4,880
Originating Board BRIGHT
Year Built 2002
Annual Tax Amount $22,070
Tax Year 2022
Lot Size 1.180 Acres
Acres 1.18
Lot Dimensions 0.00 x 0.00
Property Description
Spectacular quiet cul-de-sac location, level open lot with bucolic views, ultimate chef's kitchen with extensive leathered granite center island for all the prep/entertaining space you need. Wolf Range, warming drawer, pot filler, and wine fridges in butler pantry. Dining room with bay window, grand foyer, formal living room with bay window open to the library with gas fireplace and custom Mahogany built-ins, two story family room with abundant natural light and views of yard. Dedicated home office with separate private entrance from outside. Beautiful hardwood floors throughout first and second levels. Amazing primary suite featuring bedroom with tray ceiling, 2 walk in closets, separate sitting room, plus office/flex area, ensuite bath with stall shower, expansive dual sink vanity and jetted tub. Bedroom 2 with ensuite bath and walk in closet. Bedrooms 3 & 4, Jack and Jill bath with tub shower, both with walk in closets.
Location
State NJ
County Somerset
Area Montgomery Twp (21813)
Zoning RESIDENTIAL
Rooms
Other Rooms Living Room, Dining Room, Primary Bedroom, Bedroom 2, Bedroom 3, Bedroom 4, Kitchen, Family Room, Den, Library, Breakfast Room, Laundry
Basement Fully Finished
Main Level Bedrooms 1
Interior
Interior Features Butlers Pantry, Kitchen - Eat-In, Kitchen - Island, Dining Area, Bathroom - Stall Shower, Walk-in Closet(s)
Hot Water Natural Gas
Heating Forced Air
Cooling Central A/C, Multi Units
Flooring Wood, Ceramic Tile
Fireplaces Number 2
Fireplaces Type Gas/Propane
Equipment Dishwasher, Washer, Dryer, Oven/Range - Gas, Refrigerator, Microwave
Fireplace Y
Appliance Dishwasher, Washer, Dryer, Oven/Range - Gas, Refrigerator, Microwave
Heat Source Natural Gas Available
Laundry Main Floor
Exterior
Exterior Feature Patio(s), Porch(es)
Garage Garage - Side Entry
Garage Spaces 3.0
Utilities Available Under Ground
Waterfront N
Water Access N
Accessibility None
Porch Patio(s), Porch(es)
Parking Type Attached Garage, Driveway
Attached Garage 3
Total Parking Spaces 3
Garage Y
Building
Lot Description Level, Open
Story 2
Foundation Block
Sewer Private Septic Tank
Water Public
Architectural Style Colonial
Level or Stories 2
Additional Building Above Grade, Below Grade
New Construction N
Schools
High Schools Montgomery H.S.
School District Montgomery Township Public Schools
Others
Senior Community No
Tax ID 13-15001-00024 03
Ownership Fee Simple
SqFt Source Assessor
Security Features Smoke Detector,Carbon Monoxide Detector(s),Security System
Special Listing Condition Standard
Read Less Info
Want to know what your home might be worth? Contact us for a FREE valuation!

Divine Fog Realty Capital Area
admincapitalarea@gmail.comOur team is ready to help you sell your home for the highest possible price ASAP

Bought with Joanne Liscovitz • Coldwell Banker Residential Brokerage-Hillsborough

"My job is to find and attract mastery-based agents to the office, protect the culture, and make sure everyone is happy! "






