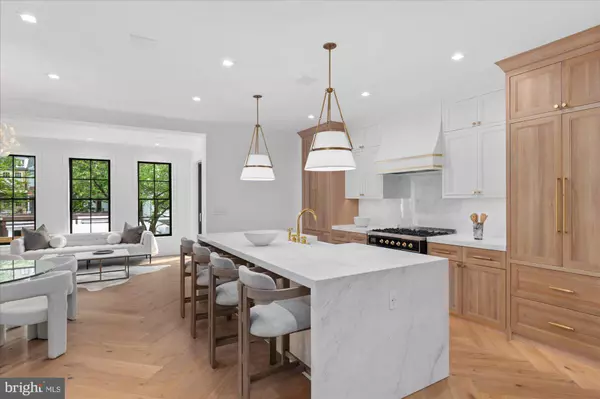$3,500,000
$3,595,000
2.6%For more information regarding the value of a property, please contact us for a free consultation.
5 Beds
4 Baths
3,125 SqFt
SOLD DATE : 09/03/2024
Key Details
Sold Price $3,500,000
Property Type Townhouse
Sub Type Interior Row/Townhouse
Listing Status Sold
Purchase Type For Sale
Square Footage 3,125 sqft
Price per Sqft $1,120
Subdivision Kalorama Triangle
MLS Listing ID DCDC2138514
Sold Date 09/03/24
Style Colonial
Bedrooms 5
Full Baths 3
Half Baths 1
HOA Y/N N
Abv Grd Liv Area 3,125
Originating Board BRIGHT
Year Built 1921
Annual Tax Amount $12,760
Tax Year 2023
Lot Size 2,941 Sqft
Acres 0.07
Property Description
Welcome to District495’s latest masterpiece; located along one of Kalorama Triangle’s most captivating treelined streets, spanning 3,125 square feet across three levels, this exquisite residence features 5 Bedrooms, 3.5 Bathrooms and an open-concept design that harmoniously blends timeless elegance with modern sophistication. A true masterpiece, every detail has been meticulously crafted, from the 8-foot-tall wood doors, the Artisan handmade White Oak wooden handrails and posts, Pella windows and two jaw dropping accordion doors that welcome an abundance of natural light and unveil the professionally landscaped front and backyards. As you walk through the captivating interior space, the hand-picked Calacatta marble selections, timeless herringbone White Oak hardwood floors, custom millwork, Restoration Hardware and Visual Comfort designer lighting, and top-of-the-line appliances and fixtures, create a sensational experience. The gourmet style Kitchen is an entertainer’s dream with its custom two-tone inset cabinetry, ILVE Majestic stove with double electric ovens, Thermador appliances and Shaws fireclay sink, perfect for hosting large family gatherings and social events. The upper level is dedicated to 3 Bedrooms and 2 Baths including the expansive Primary Suite that offers soaring 14-foot ceilings, custom built-in wardrobes, a gorgeous marble shower and double vanity with Waterworks fixtures and sinks in addition to the heated Bathroom floors, a dressing room with custom built-in shelving and more. Retreat to the second and third Bedrooms nestled towards the rear of the home where beautiful French doors uncover a private balcony, offering an elevated vantage point to admire the breathtaking beauty that surrounds you. The lower level of this magnificent property offers the versatility to be used as additional family gathering area with a fully equipped Kitchen, additional Living Room, secondary washer/dryer and Mudroom with Pet Shower. This level also presents a fourth Bedroom and Bathroom plus an additional room that can be used as a fifth Bedroom or office/entertaining space with dual exits for convenience and comfort. The enchantment continues outside, where a stunning backyard oasis awaits. Whether you seek private tranquility or a setting for unforgettable outdoor gatherings with 2 car garage parking and 2 EV chargers, this picturesque space caters to your every desire. With meticulous attention to detail and no expense spared, this showpiece residence is sculpted to perfection. Located in the highly sought after Oyster-Adams School District, this home embodies the pinnacle of luxury, sophistication and comfort. Don’t miss this rare opportunity to own a showpiece residence in one of the Capital Region’s most prestigious neighborhoods. Square foot calculation provided by Arcdimension.
Location
State DC
County Washington
Rooms
Basement Fully Finished, Front Entrance, Rear Entrance
Interior
Hot Water Natural Gas, Electric
Heating Forced Air
Cooling Central A/C
Fireplace N
Heat Source Natural Gas, Electric
Exterior
Garage Garage - Rear Entry
Garage Spaces 2.0
Waterfront N
Water Access N
Accessibility None
Total Parking Spaces 2
Garage Y
Building
Story 3
Foundation Block
Sewer Public Sewer
Water Public
Architectural Style Colonial
Level or Stories 3
Additional Building Above Grade
New Construction N
Schools
High Schools Wilson Senior
School District District Of Columbia Public Schools
Others
Senior Community No
Tax ID 2543//0054
Ownership Fee Simple
SqFt Source Assessor
Special Listing Condition Standard
Read Less Info
Want to know what your home might be worth? Contact us for a FREE valuation!

Divine Fog Realty Capital Area
admincapitalarea@gmail.comOur team is ready to help you sell your home for the highest possible price ASAP

Bought with Anna D Mackler • Long & Foster Real Estate, Inc.

"My job is to find and attract mastery-based agents to the office, protect the culture, and make sure everyone is happy! "





