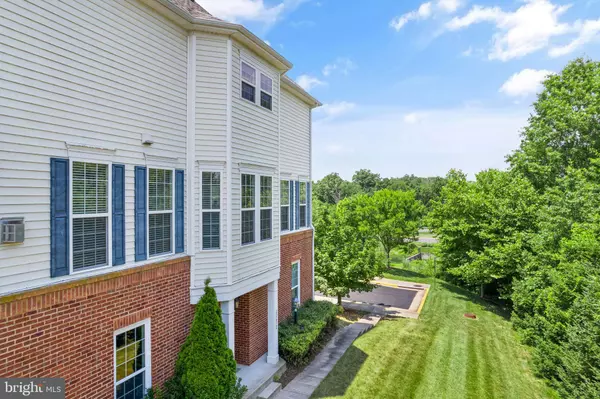$800,000
$779,999
2.6%For more information regarding the value of a property, please contact us for a free consultation.
4 Beds
4 Baths
2,628 SqFt
SOLD DATE : 08/02/2024
Key Details
Sold Price $800,000
Property Type Townhouse
Sub Type End of Row/Townhouse
Listing Status Sold
Purchase Type For Sale
Square Footage 2,628 sqft
Price per Sqft $304
Subdivision Brambleton Overlook
MLS Listing ID VALO2073836
Sold Date 08/02/24
Style Other
Bedrooms 4
Full Baths 3
Half Baths 1
HOA Fees $219/mo
HOA Y/N Y
Abv Grd Liv Area 2,628
Originating Board BRIGHT
Year Built 2012
Annual Tax Amount $5,924
Tax Year 2024
Lot Size 3,485 Sqft
Acres 0.08
Property Description
Brambleton Living at its Finest: Spacious North-East Facing 4BR End Unit Townhouse with UPGRADES!
Welcome home to this inviting 4-bedroom, 3.5-bath END-UNIT townhouse in the desirable BRAMBLETON community, where comparable homes are selling for $805K+ making this a GREAT DEAL. Offering over 2,700 sq ft of living space, this thoughtfully designed home features PRIVACY, MODERN UPGRADES, a PRIME LOCATION, and a bright, NORTH-EAST FACING orientation that fills the home with NATURAL LIGHT.
Key Features:
BRIGHT & OPEN: The OPEN-CONCEPT main level welcomes you with beautiful HARDWOOD FLOORS, a spacious great room featuring a cozy FIREPLACE, and a GOURMET KITCHEN flooded with natural light from the extra end-unit windows.
CHEF'S KITCHEN: GRANITE COUNTERTOPS, energy-efficient STAINLESS STEEL APPLIANCES (2021), a large ISLAND, and a bright EAT-IN AREA are perfect for culinary creations and casual meals.
PRIMARY SUITE RETREAT: Unwind in the top-floor PRIMARY SUITE with a TRAY CEILING and a spacious EN-SUITE BATHROOM.
CONVENIENT 3RD FLOOR LAUNDRY: A WASHER AND DRYER (2021) are conveniently located on the 3rd floor for easy access.
MODERN UPGRADES: Enjoy peace of mind with a NEW ROOF (2023), FULL HOME WATER SOFTENER (2023), RO DRINKING WATER SYSTEM (2023), BLINK CAMERAS for security, DESIGNER LIGHT FIXTURES, and a PAINTED DECK AND RAILS, perfect for enjoying your morning coffee or evening relaxation. Features PAINT (2021) and CARPET (2021) for a move-in ready feel.
FINISHED BASEMENT: The FULLY FINISHED BASEMENT, complete with a FULL BATH, offers versatile space for a recreation room, home office, guest suite, or whatever suits your lifestyle.
Brambleton Lifestyle:
STEPS TO BRAMBLETON TOWN CENTER: Shops, restaurants, movies, and community events are just a short walk from your doorstep.
ACTIVE AMENITIES: FIVE POOLS, WALKING/JOGGING TRAILS, TENNIS/VOLLEYBALL/BASKETBALL COURTS, TOT LOTS, and LEGACY PARK cater to an active lifestyle.
COMMUNITY SPIRIT: The BRAMBLETON COMMUNITY ASSOCIATION fosters a welcoming neighborhood with year-round events and activities.
EASY COMMUTE: Quick access to the DULLES GREENWAY and SILVER LINE METRO makes commuting easy and stress-free.
HIGH-SPEED CONNECTIVITY: HOA fees include VERIZON FIOS HIGH-SPEED CABLE AND INTERNET.
TOP-RATED SCHOOLS: This home is zoned for WAXPOOL ELEMENTARY, EAGLE RIDGE MIDDLE, and the highly acclaimed BRIAR WOODS HIGH SCHOOL, all conveniently located nearby.
As the current owners, we've cherished the WALKABLE CONVENIENCE, RESORT-STYLE AMENITIES, and the strong sense of COMMUNITY that Brambleton offers. We know you'll love it here too!
Don't miss this opportunity! Schedule a showing today and experience the best of BRAMBLETON LIVING. Welcome Home
Location
State VA
County Loudoun
Zoning PDH4
Direction Northeast
Rooms
Basement Front Entrance
Interior
Interior Features Breakfast Area, Chair Railings, Combination Kitchen/Dining, Crown Moldings, Kitchen - Island, Pantry, Window Treatments
Hot Water Natural Gas
Cooling Central A/C
Flooring Carpet, Hardwood
Fireplaces Number 1
Equipment Built-In Range, Built-In Microwave, Dishwasher, Disposal, Dryer, Refrigerator, Washer, Water Heater
Fireplace Y
Appliance Built-In Range, Built-In Microwave, Dishwasher, Disposal, Dryer, Refrigerator, Washer, Water Heater
Heat Source Natural Gas
Exterior
Garage Garage - Rear Entry, Garage Door Opener
Garage Spaces 2.0
Utilities Available Cable TV Available, Natural Gas Available, Sewer Available, Water Available
Amenities Available Basketball Courts, Bike Trail, Club House, Party Room, Picnic Area, Pool - Outdoor, Swimming Pool, Tennis Courts, Tot Lots/Playground
Waterfront N
Water Access N
Accessibility None
Attached Garage 2
Total Parking Spaces 2
Garage Y
Building
Story 3
Foundation Other
Sewer Public Sewer
Water Public
Architectural Style Other
Level or Stories 3
Additional Building Above Grade, Below Grade
New Construction N
Schools
Elementary Schools Moorefield Station
Middle Schools Eagle Ridge
High Schools Briar Woods
School District Loudoun County Public Schools
Others
Pets Allowed Y
HOA Fee Include Broadband,Cable TV,High Speed Internet,Lawn Maintenance,Pool(s),Recreation Facility,Snow Removal,Trash
Senior Community No
Tax ID 158252037000
Ownership Fee Simple
SqFt Source Assessor
Acceptable Financing Cash, Conventional, FHA
Listing Terms Cash, Conventional, FHA
Financing Cash,Conventional,FHA
Special Listing Condition Standard
Pets Description Cats OK, Dogs OK
Read Less Info
Want to know what your home might be worth? Contact us for a FREE valuation!

Divine Fog Realty Capital Area
admincapitalarea@gmail.comOur team is ready to help you sell your home for the highest possible price ASAP

Bought with Kamal Kumar Vala • VALA Investment Properties, LLC

"My job is to find and attract mastery-based agents to the office, protect the culture, and make sure everyone is happy! "






