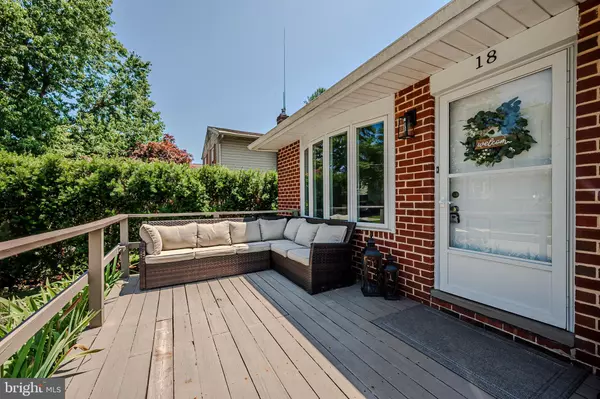$370,000
$349,900
5.7%For more information regarding the value of a property, please contact us for a free consultation.
4 Beds
2 Baths
2,100 SqFt
SOLD DATE : 07/31/2024
Key Details
Sold Price $370,000
Property Type Single Family Home
Sub Type Detached
Listing Status Sold
Purchase Type For Sale
Square Footage 2,100 sqft
Price per Sqft $176
Subdivision Whitehall
MLS Listing ID DENC2063764
Sold Date 07/31/24
Style Split Level
Bedrooms 4
Full Baths 1
Half Baths 1
HOA Y/N N
Abv Grd Liv Area 1,500
Originating Board BRIGHT
Year Built 1969
Annual Tax Amount $1,731
Tax Year 2022
Lot Size 6,534 Sqft
Acres 0.15
Lot Dimensions 60.00 x 110.00
Property Description
One of the nicest and largest homes in Whitehall with a resort style back yard, perfect for entertaining or "stay-cations". This home is deceivingly large. Enter the front door into the heart of the home - the living room / dining area / kitchen area. Upstairs features a primary bedroom with a walk-in closet and a standard sized second closet. There are two additional, nicely sized bedrooms upstairs and a recently remodeled full bathroom. The 1st lower level (at ground level) features a huge family room which was doubled in size to include the former garage space. Renovations were tastefully done so the space does not look or feel like an addition / expansion. This space is perfect for catching a game or watching a movie and also features built ins for storage and to display photos or memorabilia. The large laundry room with great storage is also located on this level. The lower level features a 4th bedroom / office space, a gym / rec room that could also function as a 5th bedroom or home office, and additional storage space. From the main floor living area, the sliding door opens onto a raised deck that overlooks the patio with pergola, in-ground pool and hot tub. The back yard is enclosed with a high, vinyl privacy fence. This space is wonderful for gatherings, entertaining or "stay-cations". The pool liner and pump were recently replaced and the pool was converted to salt water to reduce required maintenance. The home has more features than can be listed here and needs to be seen to be truly appreciated.
Location
State DE
County New Castle
Area New Castle/Red Lion/Del.City (30904)
Zoning NC6.5
Rooms
Basement Daylight, Partial, Fully Finished
Main Level Bedrooms 4
Interior
Hot Water Electric
Heating Forced Air
Cooling Central A/C
Fireplace N
Heat Source Natural Gas
Exterior
Garage Spaces 4.0
Fence Fully, Privacy
Pool In Ground, Saltwater, Pool/Spa Combo
Waterfront N
Water Access N
Roof Type Architectural Shingle
Accessibility None
Total Parking Spaces 4
Garage N
Building
Story 4
Foundation Block
Sewer Public Sewer
Water Public
Architectural Style Split Level
Level or Stories 4
Additional Building Above Grade, Below Grade
New Construction N
Schools
Elementary Schools Pleasantville
Middle Schools Read
High Schools Penn
School District Colonial
Others
Senior Community No
Tax ID 10-023.30-090
Ownership Fee Simple
SqFt Source Assessor
Acceptable Financing Cash, Conventional, FHA, VA, Other
Listing Terms Cash, Conventional, FHA, VA, Other
Financing Cash,Conventional,FHA,VA,Other
Special Listing Condition Standard
Read Less Info
Want to know what your home might be worth? Contact us for a FREE valuation!

Divine Fog Realty Capital Area
admincapitalarea@gmail.comOur team is ready to help you sell your home for the highest possible price ASAP

Bought with Roselyn Denise Harper • BHHS Fox & Roach - Hockessin

"My job is to find and attract mastery-based agents to the office, protect the culture, and make sure everyone is happy! "






