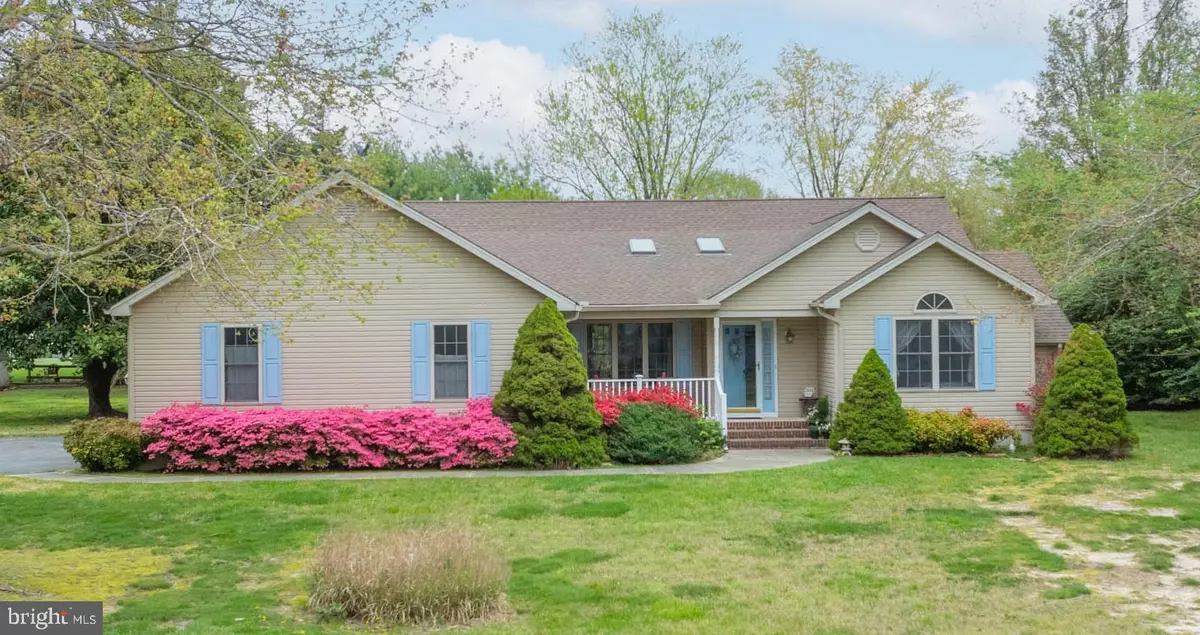$545,000
$549,900
0.9%For more information regarding the value of a property, please contact us for a free consultation.
3 Beds
2 Baths
2,448 SqFt
SOLD DATE : 07/22/2024
Key Details
Sold Price $545,000
Property Type Single Family Home
Sub Type Detached
Listing Status Sold
Purchase Type For Sale
Square Footage 2,448 sqft
Price per Sqft $222
Subdivision Pinewater Farm
MLS Listing ID DESU2060338
Sold Date 07/22/24
Style Ranch/Rambler
Bedrooms 3
Full Baths 2
HOA Fees $16/ann
HOA Y/N Y
Abv Grd Liv Area 2,448
Originating Board BRIGHT
Year Built 1996
Annual Tax Amount $1,359
Tax Year 2023
Lot Size 0.750 Acres
Acres 0.75
Lot Dimensions 176.00 x 186.00
Property Description
Pinewater Farm is a gorgeous, mature community west of Rehoboth Beach on Pinewater Neck, nestled along the shorelines of Burton and Hopkins Prongs. The community offers private water access for boating (private boat ramp and dock on Hopkins Prong) and enjoyment of this amazing community. The boat ramp and dock connect to Rehoboth Bay and the Atlantic Ocean. This is a hidden gem, the house is sturdily built and in very good condition, with a newer roof (<10 years), new HVAC, new hot water heater heater (both in 2021) and more. The neighborhood and the yard of this lovely home is beautifully landscaped with grand, mature trees and many flowering bushes and trees, including a huge weeping cherry tree, several dogwood trees, lilacs, and so much more. There is a lovely partial water view of Hopkins Prong from the front of the house. The setting is quiet and peaceful and waiting for the new owner to make this amazing property their own. There are 3 bedrooms, 2 full baths, separate laundry room and a large four-season sunroom lined with sliding windows in the rear of the house. Both the sunroom and dining room have walkouts to the newer trex-type deck. It is easy to imagine putting up a nice large hammock and relaxing in the beautiful, secluded back yard, enjoying a nice cold iced tea and a good book. Come see this beautiful property and fall in love with this amazing neighborhood! PROFESSIONAL INTERIOR PHOTOS WILL BE ADDED BY SATURDAY 4/20.
Location
State DE
County Sussex
Area Indian River Hundred (31008)
Zoning AR-1
Direction Southwest
Rooms
Other Rooms Living Room, Dining Room, Primary Bedroom, Bedroom 2, Bedroom 3, Kitchen, Sun/Florida Room, Laundry, Bathroom 2, Primary Bathroom
Main Level Bedrooms 3
Interior
Interior Features Attic, Attic/House Fan, Breakfast Area, Carpet, Ceiling Fan(s), Entry Level Bedroom, Family Room Off Kitchen, Floor Plan - Traditional, Kitchen - Eat-In, Pantry, Primary Bath(s), Skylight(s), Upgraded Countertops, Water Treat System, Window Treatments
Hot Water Propane
Heating Forced Air
Cooling Central A/C
Flooring Carpet, Ceramic Tile
Fireplaces Number 1
Fireplaces Type Gas/Propane
Equipment Built-In Microwave, Built-In Range, Dishwasher, Dryer - Electric, Dryer - Front Loading, Oven - Self Cleaning, Oven/Range - Electric, Refrigerator, Washer - Front Loading, Water Conditioner - Owned, Water Dispenser, Water Heater
Furnishings Yes
Fireplace Y
Window Features Screens,Skylights,Sliding,Double Pane
Appliance Built-In Microwave, Built-In Range, Dishwasher, Dryer - Electric, Dryer - Front Loading, Oven - Self Cleaning, Oven/Range - Electric, Refrigerator, Washer - Front Loading, Water Conditioner - Owned, Water Dispenser, Water Heater
Heat Source Propane - Owned
Laundry Main Floor, Has Laundry, Washer In Unit, Dryer In Unit
Exterior
Garage Additional Storage Area, Garage - Side Entry, Garage Door Opener, Built In
Garage Spaces 8.0
Utilities Available Cable TV Available, Electric Available, Propane, Sewer Available
Amenities Available Boat Ramp
Waterfront N
Water Access Y
Water Access Desc Private Access
View Pond
Roof Type Architectural Shingle
Accessibility 32\"+ wide Doors
Attached Garage 2
Total Parking Spaces 8
Garage Y
Building
Lot Description Backs to Trees, Landscaping, Rear Yard
Story 1
Foundation Crawl Space
Sewer Public Sewer
Water Well
Architectural Style Ranch/Rambler
Level or Stories 1
Additional Building Above Grade, Below Grade
Structure Type Dry Wall,Vaulted Ceilings
New Construction N
Schools
School District Cape Henlopen
Others
Pets Allowed Y
HOA Fee Include Common Area Maintenance,Road Maintenance,Snow Removal
Senior Community No
Tax ID 234-17.12-31.00
Ownership Fee Simple
SqFt Source Assessor
Acceptable Financing Cash, Conventional
Horse Property N
Listing Terms Cash, Conventional
Financing Cash,Conventional
Special Listing Condition Standard
Pets Description No Pet Restrictions
Read Less Info
Want to know what your home might be worth? Contact us for a FREE valuation!

Divine Fog Realty Capital Area
admincapitalarea@gmail.comOur team is ready to help you sell your home for the highest possible price ASAP

Bought with Michael David Steinberg • Patterson-Schwartz-Rehoboth

"My job is to find and attract mastery-based agents to the office, protect the culture, and make sure everyone is happy! "






