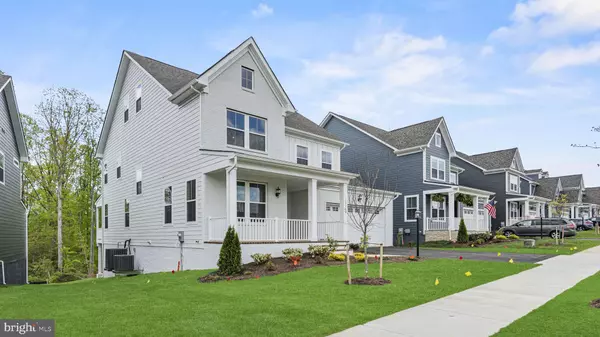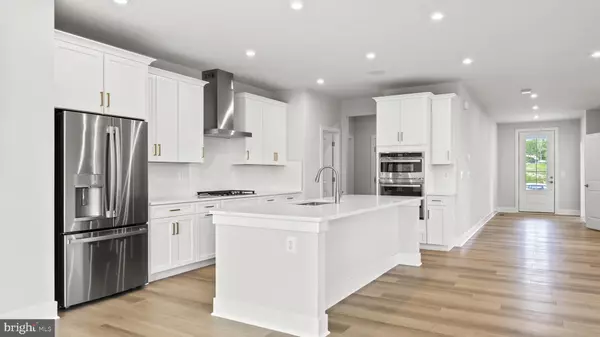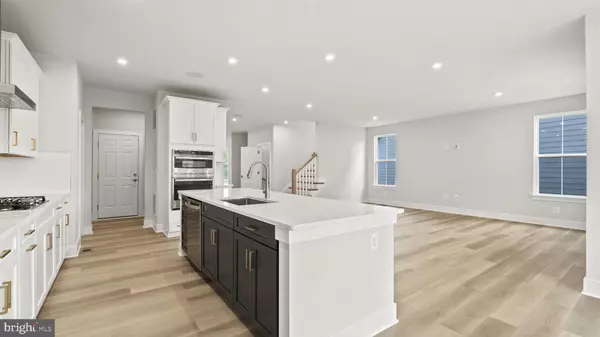$1,126,095
$1,126,095
For more information regarding the value of a property, please contact us for a free consultation.
6 Beds
6 Baths
5,387 SqFt
SOLD DATE : 06/13/2024
Key Details
Sold Price $1,126,095
Property Type Single Family Home
Sub Type Detached
Listing Status Sold
Purchase Type For Sale
Square Footage 5,387 sqft
Price per Sqft $209
Subdivision Woods Overlook At Potomac Shores
MLS Listing ID VAPW2069330
Sold Date 06/13/24
Style Contemporary
Bedrooms 6
Full Baths 5
Half Baths 1
HOA Fees $200/mo
HOA Y/N Y
Abv Grd Liv Area 3,787
Originating Board BRIGHT
Year Built 2024
Tax Year 2024
Lot Size 6,240 Sqft
Acres 0.14
Property Description
Presenting The Caswell at Woods Overlook in the sought-after Potomac Shores community, this expansive residence spans 5487 square feet with a finished basement. Featuring 6 bedrooms and 5.5 baths, this home offers ample living space to accommodate your needs.
Upon entering the main level, an air of elegance envelops you. The study greets you with its graceful glass doors, while the gourmet kitchen is primed for culinary creations. A comfortable family room encourages shared moments, leading to a covered porch for tranquil retreats. Additionally, there's a bedroom suite conveniently situated on this floor.
Move up to the upper level for comfort. The main bedroom offers a private bathroom and a quiet sitting room. Two more bedrooms share a charming hall bathroom, and a well-equipped laundry room makes daily tasks easier. A flexible space on this level opens up possibilities.
On the top loft level, find a space for both work and relaxation. A dedicated home office could be used as a bedroom that provides room for focus, and a versatile loft area is perfect for creative activities. Step out onto the terrace for outdoor enjoyment.
Head down to the lower level for entertainment. A finished basement features a roomy recreation area for gatherings. A bonus media room promises movie nights, and an extra bedroom and bathroom offer comfort and privacy.
Experience comfortable living in style at The Caswell, where every detail is designed to elevate your everyday living experience.
Photos shown are of the actual home.
Location
State VA
County Prince William
Rooms
Basement Fully Finished, Sump Pump, Walkout Level
Main Level Bedrooms 1
Interior
Interior Features Entry Level Bedroom, Wood Floors, Upgraded Countertops, Walk-in Closet(s), Recessed Lighting, Kitchen - Table Space, Kitchen - Island, Kitchen - Gourmet, Floor Plan - Open, Family Room Off Kitchen
Hot Water Electric
Heating Programmable Thermostat
Cooling Central A/C
Equipment Cooktop, Dishwasher, Disposal, Exhaust Fan, Microwave, Oven - Wall, Oven/Range - Electric, Refrigerator
Fireplace N
Window Features ENERGY STAR Qualified
Appliance Cooktop, Dishwasher, Disposal, Exhaust Fan, Microwave, Oven - Wall, Oven/Range - Electric, Refrigerator
Heat Source Natural Gas
Exterior
Garage Garage - Front Entry
Garage Spaces 2.0
Utilities Available Under Ground
Amenities Available Baseball Field, Basketball Courts, Bike Trail, Club House, Common Grounds, Community Center, Exercise Room, Fitness Center, Golf Course, Jog/Walk Path, Picnic Area, Pool - Outdoor, Tot Lots/Playground, Water/Lake Privileges
Water Access N
Accessibility None
Attached Garage 2
Total Parking Spaces 2
Garage Y
Building
Story 4
Foundation Slab
Sewer Public Sewer
Water Public
Architectural Style Contemporary
Level or Stories 4
Additional Building Above Grade, Below Grade
Structure Type 9'+ Ceilings
New Construction Y
Schools
School District Prince William County Public Schools
Others
HOA Fee Include High Speed Internet,Pool(s),Trash,Snow Removal
Senior Community No
Tax ID 8388-39-9978
Ownership Fee Simple
SqFt Source Estimated
Acceptable Financing Conventional, FHA, VA
Listing Terms Conventional, FHA, VA
Financing Conventional,FHA,VA
Special Listing Condition Standard
Read Less Info
Want to know what your home might be worth? Contact us for a FREE valuation!

Divine Fog Realty Capital Area
admincapitalarea@gmail.comOur team is ready to help you sell your home for the highest possible price ASAP

Bought with Martin K. Alloy • SM Brokerage, LLC

"My job is to find and attract mastery-based agents to the office, protect the culture, and make sure everyone is happy! "






