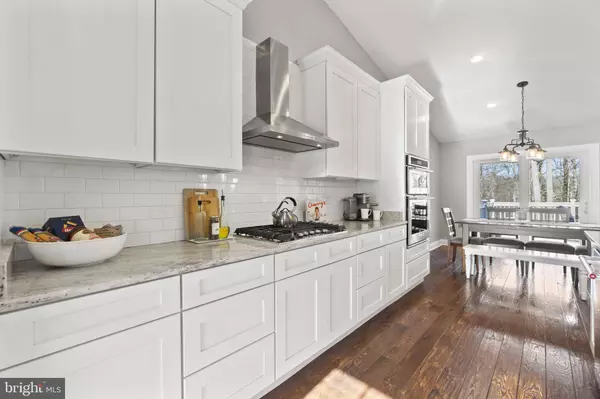$755,000
$699,000
8.0%For more information regarding the value of a property, please contact us for a free consultation.
5 Beds
3 Baths
2,177 SqFt
SOLD DATE : 02/27/2023
Key Details
Sold Price $755,000
Property Type Single Family Home
Sub Type Detached
Listing Status Sold
Purchase Type For Sale
Square Footage 2,177 sqft
Price per Sqft $346
Subdivision Norwood Village
MLS Listing ID MDMC2081406
Sold Date 02/27/23
Style Split Level
Bedrooms 5
Full Baths 2
Half Baths 1
HOA Y/N N
Abv Grd Liv Area 1,577
Originating Board BRIGHT
Year Built 1974
Annual Tax Amount $4,888
Tax Year 2022
Lot Size 0.460 Acres
Acres 0.46
Property Description
RARELY DOES A HOME AS SPECIAL AS THIS BECOME AVAILABLE! FALL IN LOVE WITH THIS COMPLETELY REMODELED 5 BEDROOM HOME. Featuring brand new completely renovated bathrooms, an upgraded Kitchen, fresh paint with neutral designer colors and gleaming wood floors. New Roof and Siding (2020), New HVAC (2020), New Windows (2020) and New Washer/ Dryer (2020) and Hot Water Heater (2017) are just some of the features making this home move-in ready for even the most discerning buyers. The gourmet eat-in kitchen has been recently remodeled to create a large and open space, perfect for entertaining, and opens to the main level family room and sun filled dining area. The home’s second family room is located in the split main level and includes a beautiful wood-burning fireplace. The split main level is complete with a bedroom that could be used as an office, a powder room and a large mud room with exterior access. Upstairs you will find the remodeled primary bedroom featuring a large walk in closet and a newly renovated en-suite bathroom with designer stonework, dual vanity and a large shower. There are 3 additional bedrooms and 1 additional upgraded bathroom upstairs. Outside will feel like a private retreat with a large two-level deck overlooking the beautifully landscaped yard. A two car garage and attic storage space completes this property. This home is truly a must see!
Location
State MD
County Montgomery
Zoning R200
Interior
Interior Features Family Room Off Kitchen, Floor Plan - Open, Kitchen - Eat-In, Kitchen - Gourmet, Kitchen - Table Space, Upgraded Countertops, Walk-in Closet(s), Window Treatments, Wood Floors
Hot Water Electric
Heating Forced Air
Cooling Central A/C
Fireplaces Number 1
Equipment Built-In Microwave, Cooktop, Dishwasher, Disposal, Dryer, Extra Refrigerator/Freezer, Icemaker, Oven - Wall, Refrigerator, Stainless Steel Appliances, Washer
Appliance Built-In Microwave, Cooktop, Dishwasher, Disposal, Dryer, Extra Refrigerator/Freezer, Icemaker, Oven - Wall, Refrigerator, Stainless Steel Appliances, Washer
Heat Source Natural Gas
Exterior
Exterior Feature Deck(s)
Garage Garage - Front Entry
Garage Spaces 2.0
Waterfront N
Water Access N
Accessibility Other
Porch Deck(s)
Attached Garage 2
Total Parking Spaces 2
Garage Y
Building
Story 3
Foundation Other
Sewer Public Sewer
Water Public
Architectural Style Split Level
Level or Stories 3
Additional Building Above Grade, Below Grade
New Construction N
Schools
School District Montgomery County Public Schools
Others
Senior Community No
Tax ID 161301465638
Ownership Fee Simple
SqFt Source Assessor
Special Listing Condition Standard
Read Less Info
Want to know what your home might be worth? Contact us for a FREE valuation!

Divine Fog Realty Capital Area
admincapitalarea@gmail.comOur team is ready to help you sell your home for the highest possible price ASAP

Bought with Timothy P Horst • Long & Foster Real Estate, Inc.

"My job is to find and attract mastery-based agents to the office, protect the culture, and make sure everyone is happy! "






