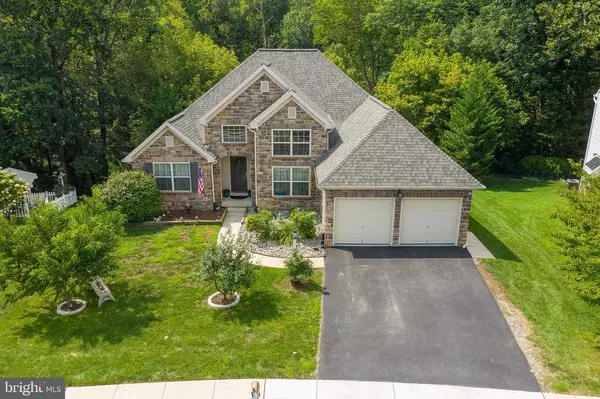$390,000
$390,000
For more information regarding the value of a property, please contact us for a free consultation.
4 Beds
3 Baths
2,846 SqFt
SOLD DATE : 11/18/2020
Key Details
Sold Price $390,000
Property Type Single Family Home
Sub Type Detached
Listing Status Sold
Purchase Type For Sale
Square Footage 2,846 sqft
Price per Sqft $137
Subdivision Crossgates
MLS Listing ID PALA169256
Sold Date 11/18/20
Style Ranch/Rambler
Bedrooms 4
Full Baths 3
HOA Y/N N
Abv Grd Liv Area 1,725
Originating Board BRIGHT
Year Built 2008
Annual Tax Amount $5,537
Tax Year 2020
Lot Size 0.420 Acres
Acres 0.42
Lot Dimensions 0.00 x 0.00
Property Description
Nestled in the Falls At Olde Mill, this beautifully built home sits on almost half an acre and backs up to Mill creek. Upon entering, you will love the open floor plan with a gas fireplace for relaxing evenings. Tile floors provide for creative floor coverings throughout the home. The immaculate eat-in kitchen with granite countertops, stainless steel refrigerator, and lots of counters and cabinet space for the gourmet chef. The family room is right off the kitchen and has a stone gas fireplace. Additional upgrades include finished basement (2009) recessed lighting, chair railing, paint, and upgraded blinds This one level home features 4 bedrooms and 3 full baths. The large primary suite has a huge walk-in closet with bonus storage & a bathroom with dual vanity and jacuzzi tub. This home was made for entertaining from the generously sized composite deck with vinyl railing and the lower level with patio and walkout features. The fully finished walk-out basement features an additional bedroom and full bathroom and additional office space. Relax in the lower level large family room and a bar with a second gas fireplace. Two TVs with surround sound are included with the sale. The entire lower level could be used as in-law quarters. Another lower level patio is shaded for relaxing evenings. Bordering Mill Creek, the lower level yard has an expansive area for sitting around your campfire toasting hotdogs or smores. Relax and unwind in your own tranquil backyard oasis. New fencing in the back area of the home features a gate to the lower level yard. New roof in 2020 with a transferrable warranty. This home is ready for its new owners. We look forward to seeing you soon :)
Location
State PA
County Lancaster
Area East Lampeter Twp (10531)
Zoning RESIDENTIAL
Direction Northeast
Rooms
Other Rooms Dining Room, Primary Bedroom, Bedroom 2, Bedroom 3, Bedroom 4, Kitchen, Family Room, Laundry, Storage Room, Bathroom 2, Bathroom 3, Bonus Room, Primary Bathroom
Basement Full, Daylight, Full, Fully Finished, Heated, Improved, Outside Entrance, Rear Entrance, Shelving, Walkout Level, Windows
Main Level Bedrooms 3
Interior
Interior Features Ceiling Fan(s), Entry Level Bedroom, Family Room Off Kitchen, Floor Plan - Open, Formal/Separate Dining Room, Kitchen - Gourmet, Primary Bath(s), Recessed Lighting, Upgraded Countertops, Walk-in Closet(s), Window Treatments
Hot Water Electric
Heating Forced Air
Cooling Central A/C
Flooring Ceramic Tile, Laminated, Partially Carpeted
Fireplaces Number 2
Fireplaces Type Fireplace - Glass Doors, Gas/Propane, Mantel(s), Heatilator
Equipment Built-In Microwave, Cooktop, Dishwasher, Disposal, Dryer - Electric, Dryer - Front Loading, Icemaker, Microwave, Oven - Self Cleaning, Oven/Range - Electric, Refrigerator, Stainless Steel Appliances, Washer, Water Heater
Furnishings No
Fireplace Y
Window Features Double Pane,Energy Efficient,Insulated,Screens
Appliance Built-In Microwave, Cooktop, Dishwasher, Disposal, Dryer - Electric, Dryer - Front Loading, Icemaker, Microwave, Oven - Self Cleaning, Oven/Range - Electric, Refrigerator, Stainless Steel Appliances, Washer, Water Heater
Heat Source Natural Gas
Laundry Main Floor, Dryer In Unit, Washer In Unit
Exterior
Exterior Feature Deck(s), Patio(s), Porch(es), Roof
Garage Garage - Front Entry, Garage Door Opener, Oversized
Garage Spaces 2.0
Utilities Available Cable TV Available, Electric Available, Natural Gas Available, Phone Available, Sewer Available, Water Available
Waterfront N
Water Access N
View Creek/Stream, Garden/Lawn, Trees/Woods
Roof Type Architectural Shingle
Accessibility Accessible Switches/Outlets, Doors - Swing In, Level Entry - Main
Porch Deck(s), Patio(s), Porch(es), Roof
Attached Garage 2
Total Parking Spaces 2
Garage Y
Building
Lot Description Backs to Trees, Cleared, Front Yard, Landscaping, Partly Wooded, Rear Yard, Sloping, Stream/Creek, Trees/Wooded
Story 1
Sewer Public Sewer
Water Public
Architectural Style Ranch/Rambler
Level or Stories 1
Additional Building Above Grade, Below Grade
Structure Type 9'+ Ceilings,Cathedral Ceilings,Dry Wall,High
New Construction N
Schools
School District Conestoga Valley
Others
Pets Allowed Y
Senior Community No
Tax ID 310-06846-0-0000
Ownership Fee Simple
SqFt Source Assessor
Acceptable Financing Cash, Conventional, FHA, VA
Listing Terms Cash, Conventional, FHA, VA
Financing Cash,Conventional,FHA,VA
Special Listing Condition Standard
Pets Description Cats OK, Dogs OK
Read Less Info
Want to know what your home might be worth? Contact us for a FREE valuation!

Divine Fog Realty Capital Area
admincapitalarea@gmail.comOur team is ready to help you sell your home for the highest possible price ASAP

Bought with Amy Harris • Keller Williams Elite

"My job is to find and attract mastery-based agents to the office, protect the culture, and make sure everyone is happy! "






