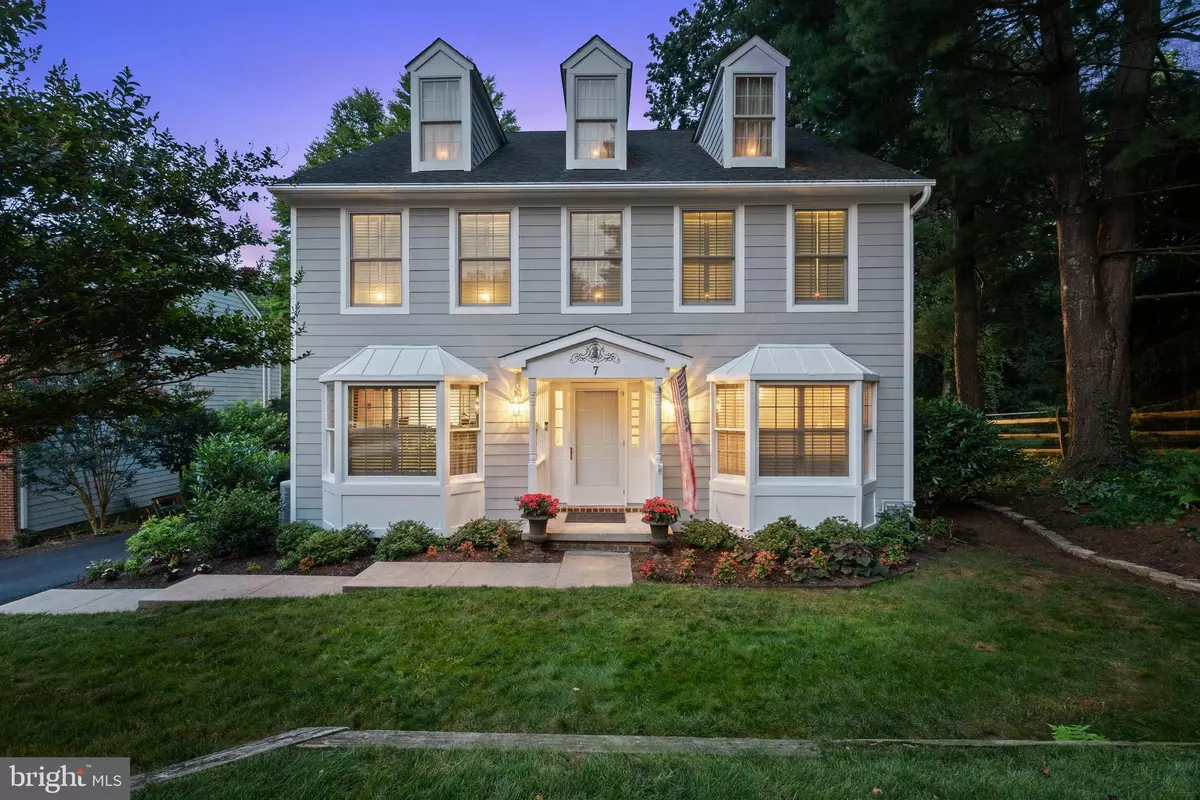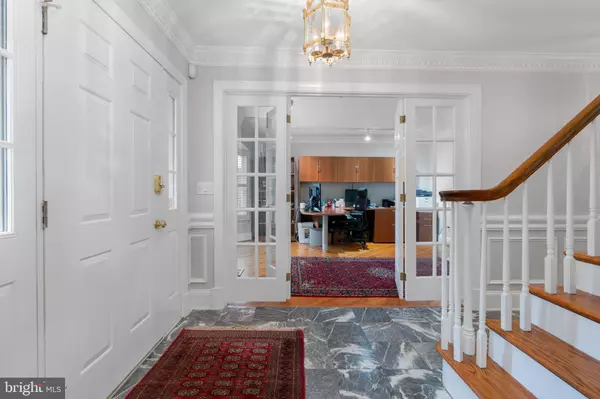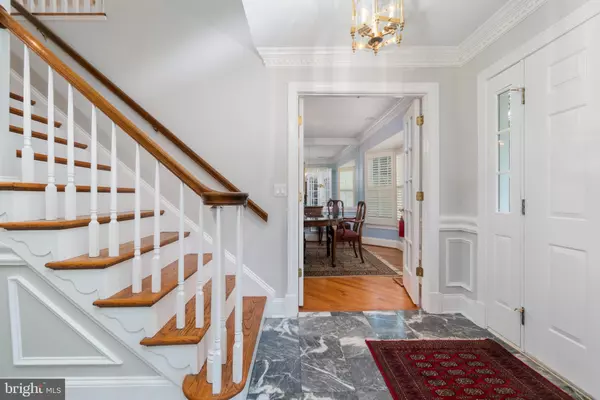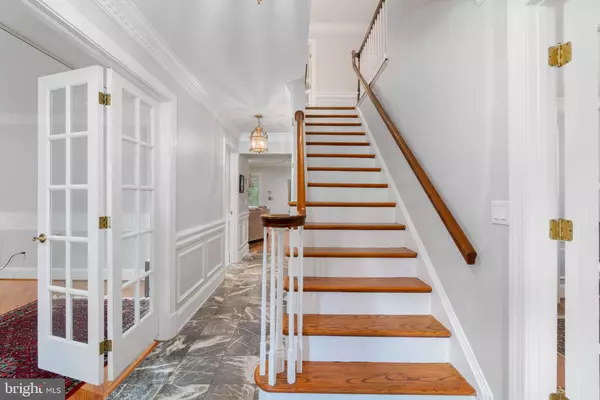$775,000
$775,000
For more information regarding the value of a property, please contact us for a free consultation.
5 Beds
4 Baths
3,480 SqFt
SOLD DATE : 09/16/2021
Key Details
Sold Price $775,000
Property Type Single Family Home
Sub Type Detached
Listing Status Sold
Purchase Type For Sale
Square Footage 3,480 sqft
Price per Sqft $222
Subdivision Ashland
MLS Listing ID MDBC2004420
Sold Date 09/16/21
Style Colonial
Bedrooms 5
Full Baths 3
Half Baths 1
HOA Fees $108/qua
HOA Y/N Y
Abv Grd Liv Area 2,324
Originating Board BRIGHT
Year Built 1987
Annual Tax Amount $6,418
Tax Year 2020
Lot Size 8,799 Sqft
Acres 0.2
Lot Dimensions 1.00 x
Property Description
Step inside and get ready to be amazed! Built on a premium builders lot on a quiet dead end street in the coveted community of Ashland, this stunning Single Family Home has a custom built floorplan with many unique, custom features throughout. The original owners have meticulously maintained and thoughtfully upgraded this home over the years. Completely move in ready, when you enter the home you are immediately welcomed by an abundance of light from the open stairway and upper level skylights. Walk through the marble entrance to find stunning hardwood floors and an open concept kitchen and family room that spans the entire width of the house - perfect for entertaining! The custom kitchen has stainless steel appliances and solid wood cherry cabinets. In addition to a formal dining room, a bonus room on the main level can be used as a formal living room or office. One of 4 bedrooms on the upper level, the primary bedroom features a 2nd floor walkout and deck overlooking the scenic wooded lot, perfect for morning coffee or a relaxing escape. The updated primary bath has been completely redesigned and upgraded with high-end fixtures and heated floors to give you a spa-like experience without ever leaving your home. The laundry has been thoughtfully relocated to the second floor for ease and convenience. Custom architectural moldings exist throughout the house for added elegance and charm. New Trex decking expands the full width of the house and side of the garage including the 2nd floor deck off the primary bedroom. The lower level features a custom basement with high ceilings, large windows in the bedroom, a full bath and kitchenette with a separate extra wide entrance - suitable for a private in-law suite or office. Other upgrades throughout the house include hardwood floors on the main and upper levels, quarry porcelain tile in kitchen along with stone, tile, and travertine finishes. With new windows and doors, upgraded bathrooms, a fully insulated garage and much more, theres nothing to do but move right in and enjoy the tranquility this beautiful home and private, picturesque lot have to offer. Enjoy year round low maintenance living as the Ashland HOA monthly fee of $108 includes lawn treatment and mowing, semi-annual clean up and trimming, mulching front beds, and snow removal to the front door and garage door. Just a stones throw to the NCR Trail and minutes to Hunt Valley Towne Center, this home has it all. You simply must see it to believe it!
Location
State MD
County Baltimore
Zoning RC
Rooms
Other Rooms Living Room, Dining Room, Primary Bedroom, Bedroom 2, Bedroom 3, Bedroom 4, Bedroom 5, Kitchen, Family Room, Basement
Basement Daylight, Full, Full, Fully Finished, Heated, Improved, Interior Access, Outside Entrance, Rear Entrance, Walkout Level, Windows
Interior
Interior Features 2nd Kitchen, Breakfast Area, Ceiling Fan(s), Chair Railings, Combination Kitchen/Living, Crown Moldings, Dining Area, Family Room Off Kitchen, Floor Plan - Traditional, Formal/Separate Dining Room, Kitchen - Gourmet, Kitchen - Island, Kitchen - Table Space, Kitchenette, Primary Bath(s), Skylight(s), Upgraded Countertops, Wainscotting, Walk-in Closet(s), Wood Floors
Hot Water Electric
Heating Forced Air
Cooling Ceiling Fan(s), Central A/C, Whole House Fan
Flooring Hardwood, Marble, Stone, Wood
Fireplaces Number 1
Fireplaces Type Gas/Propane
Equipment Built-In Microwave, Dishwasher, Disposal, Dryer, Exhaust Fan, Freezer, Icemaker, Intercom, Oven/Range - Gas, Refrigerator, Stainless Steel Appliances, Washer
Fireplace Y
Window Features Skylights
Appliance Built-In Microwave, Dishwasher, Disposal, Dryer, Exhaust Fan, Freezer, Icemaker, Intercom, Oven/Range - Gas, Refrigerator, Stainless Steel Appliances, Washer
Heat Source Natural Gas
Laundry Upper Floor
Exterior
Parking Features Inside Access, Garage - Front Entry
Garage Spaces 6.0
Water Access N
Roof Type Architectural Shingle
Accessibility 2+ Access Exits
Total Parking Spaces 6
Garage Y
Building
Story 2
Sewer Public Sewer
Water Public
Architectural Style Colonial
Level or Stories 2
Additional Building Above Grade, Below Grade
New Construction N
Schools
School District Baltimore County Public Schools
Others
HOA Fee Include Common Area Maintenance,Lawn Maintenance,Snow Removal,Management,Trash,Reserve Funds
Senior Community No
Tax ID 04082000009976
Ownership Fee Simple
SqFt Source Assessor
Special Listing Condition Standard
Read Less Info
Want to know what your home might be worth? Contact us for a FREE valuation!

Divine Fog Realty Capital Area
admincapitalarea@gmail.comOur team is ready to help you sell your home for the highest possible price ASAP

Bought with Shana M Osborne • Keller Williams Preferred Properties
"My job is to find and attract mastery-based agents to the office, protect the culture, and make sure everyone is happy! "






