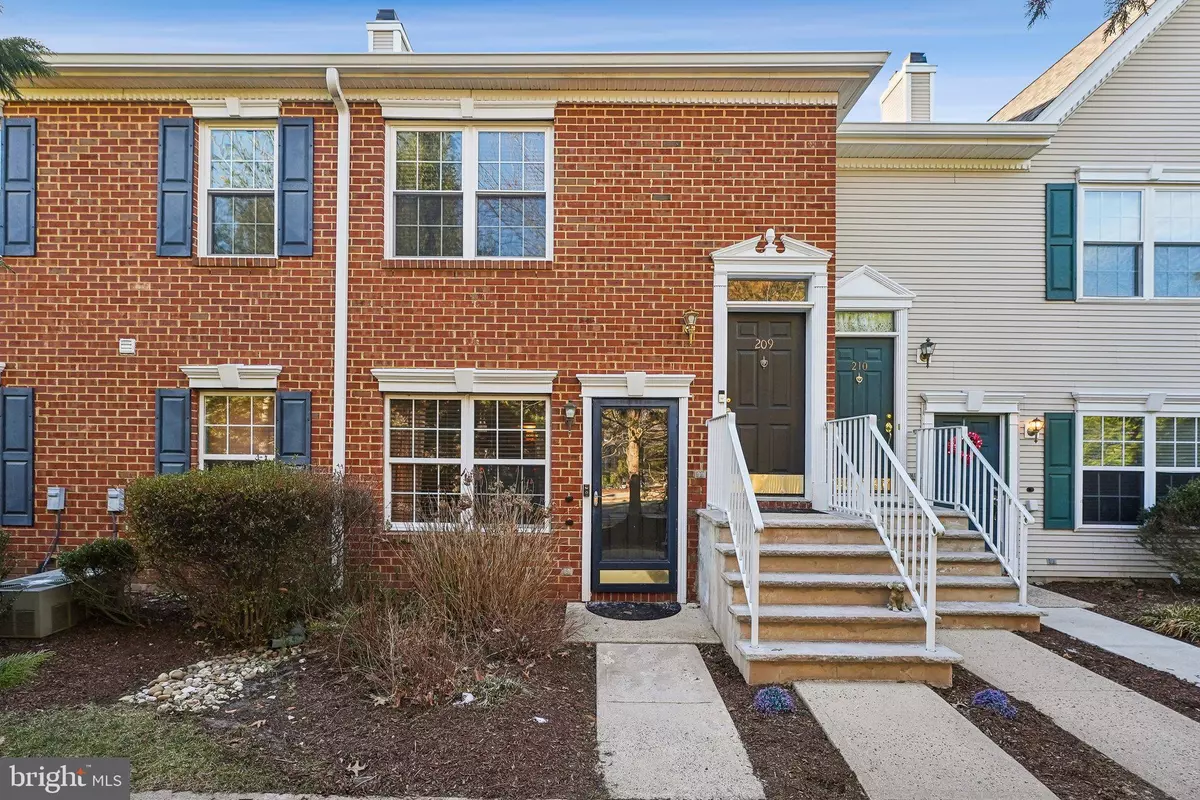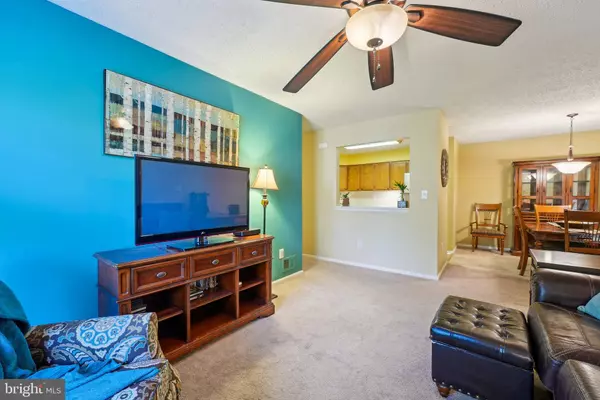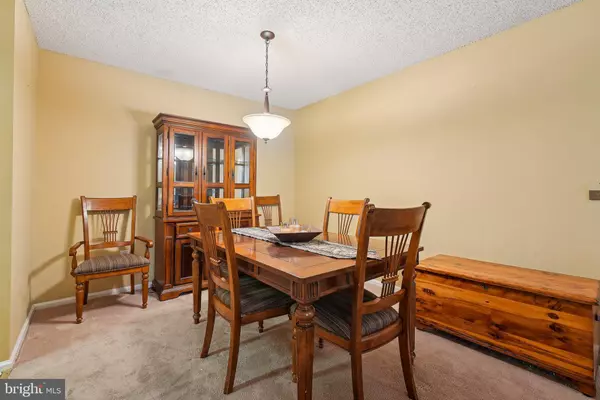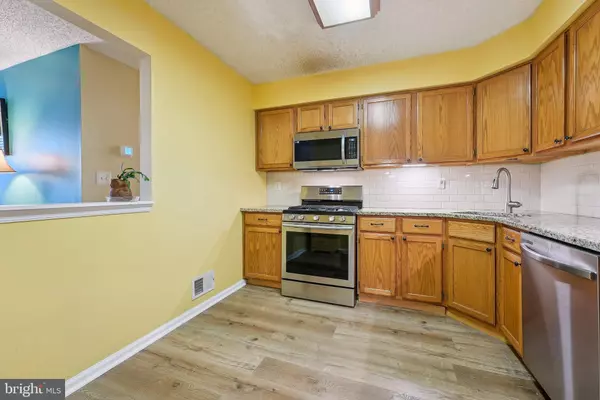Divine Fog Realty Capital Area
admincapitalarea@gmail.com2 Beds
1 Bath
2 Beds
1 Bath
Key Details
Property Type Single Family Home, Condo
Sub Type Unit/Flat/Apartment
Listing Status Active
Purchase Type For Sale
Subdivision Brandon Farms
MLS Listing ID NJME2054742
Style Colonial
Bedrooms 2
Full Baths 1
HOA Fees $295/mo
HOA Y/N Y
Originating Board BRIGHT
Year Built 1994
Annual Tax Amount $3,930
Tax Year 2024
Lot Dimensions 0.00 x 0.00
Property Sub-Type Unit/Flat/Apartment
Property Description
Location
State NJ
County Mercer
Area Hopewell Twp (21106)
Zoning R-5
Rooms
Main Level Bedrooms 2
Interior
Interior Features Ceiling Fan(s)
Hot Water Natural Gas
Heating Forced Air
Cooling Central A/C
Inclusions All appliances as exist. Window shades, rods and drapery.
Equipment Built-In Microwave, Built-In Range, Dishwasher, Dryer, Refrigerator, Washer, Water Heater
Fireplace N
Appliance Built-In Microwave, Built-In Range, Dishwasher, Dryer, Refrigerator, Washer, Water Heater
Heat Source Natural Gas
Laundry Dryer In Unit, Washer In Unit
Exterior
Amenities Available Basketball Courts, Club House, Pool - Outdoor, Reserved/Assigned Parking, Tennis Courts
Water Access N
Roof Type Asphalt
Accessibility None
Garage N
Building
Lot Description Level
Story 1
Unit Features Garden 1 - 4 Floors
Sewer Public Sewer
Water Public
Architectural Style Colonial
Level or Stories 1
Additional Building Above Grade, Below Grade
New Construction N
Schools
Elementary Schools Stony Brook E.S.
Middle Schools Timberlane M.S.
High Schools Central H.S.
School District Hopewell Valley Regional Schools
Others
HOA Fee Include Common Area Maintenance,Ext Bldg Maint,Lawn Maintenance,Pool(s),Recreation Facility,Road Maintenance,Snow Removal,Trash
Senior Community No
Tax ID 06-00078 20-00018-C111
Ownership Fee Simple
SqFt Source Assessor
Special Listing Condition Standard, Third Party Approval

"My job is to find and attract mastery-based agents to the office, protect the culture, and make sure everyone is happy! "






