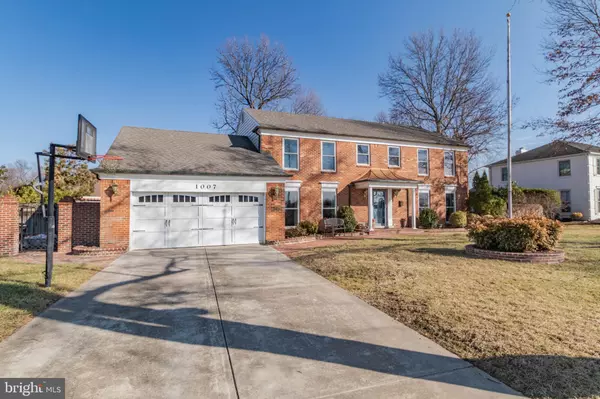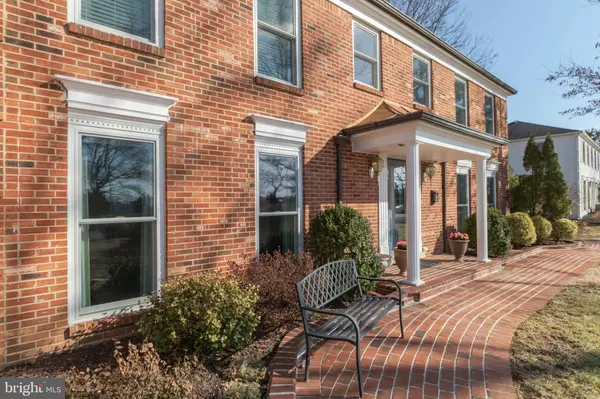Divine Fog Realty Capital Area
admincapitalarea@gmail.com5 Beds
4 Baths
4,272 SqFt
5 Beds
4 Baths
4,272 SqFt
Key Details
Property Type Single Family Home
Sub Type Detached
Listing Status Pending
Purchase Type For Sale
Square Footage 4,272 sqft
Price per Sqft $349
Subdivision Seminary Ridge
MLS Listing ID VAAX2040806
Style Colonial
Bedrooms 5
Full Baths 3
Half Baths 1
HOA Y/N N
Abv Grd Liv Area 3,068
Originating Board BRIGHT
Year Built 1971
Annual Tax Amount $14,506
Tax Year 2024
Lot Size 0.281 Acres
Acres 0.28
Property Sub-Type Detached
Property Description
Lovingly maintained and beautifully updated, this pristine home is perfect for the most discriminating Purchaser! This stately brick colonial with five bedrooms plus three and a half baths offers 4,272 square feet of luxury living and is located in sought-after Seminary Ridge, just a stone's throw from Saint Stephen's & Saint Agnes School. Perfect for gracious entertaining and comfortable family living, this outstanding home offers detailed moldings, hardwood floors abundant storage and is freshly painted throughout!
The lovely marble entrance foyer features dentil crown molding, chair rail and wainscotting. A wonderful circular flow for parties is provided in the spacious living room, formal dining room and comfortable first floor family room with gas fireplace, exposed beams and pegged floors. The chef's kitchen, updated in 2021, features granite counters, stainless steel top-of-the-line appliances, 42 inch soft-close cabinetry, marble backsplash, under-counter lights and two pantries. The vent hood over the stove is a GE Smart Designer with Chef Connect, a Bluetooth connection technology. A charming archway leads to a delightful sunroom with thick crown molding with uplighting, two ceiling fans and loads of sunshine!
The upper level features four bedrooms, a huge walk-in closet for the primary bedroom, plus two totally renovated full bathrooms. The fabulous primary bathroom boasts marble flooring, two quartz vanities, heated towel racks, large shower, Mirabelle tub, custom shades and bay window. The lower level includes a huge rec room with built-in bookshelves with fluted molding, plus a game room with an English pub bar, pool table and dart board, which will convey! A fifth bedroom is currently being used as an office, but could be an ideal bedroom for a teenager, in-laws or nanny. The floors in this room, as well as in the game room, are single plank luxury laminate. The lower level full bath was totally renovated in 2024 with everything brand new!
Perfect for garden parties on the level lot with mature azaleas, camellias, Lenten roses, hydrangea, dogwood and a huge crepe myrtle, plus a classic iron entrance gate.
Easy parking in the two car garage, plus four additional spaces in the driveway.
Just move in and unpack! Enjoy this meticulously updated home in one of Alexandria's finest neighborhoods!
Location
State VA
County Alexandria City
Zoning R 12
Direction West
Rooms
Other Rooms Living Room, Dining Room, Primary Bedroom, Bedroom 2, Bedroom 3, Bedroom 4, Bedroom 5, Kitchen, Game Room, Family Room, Foyer, Sun/Florida Room, Recreation Room, Primary Bathroom, Full Bath
Basement Connecting Stairway, Fully Finished, Full, Heated, Interior Access, Shelving, Sump Pump, Windows
Interior
Interior Features Chair Railings, Attic, Bar, Bathroom - Soaking Tub, Bathroom - Stall Shower, Bathroom - Tub Shower, Bathroom - Walk-In Shower, Built-Ins, Carpet, Ceiling Fan(s), Central Vacuum, Crown Moldings, Exposed Beams, Kitchen - Eat-In, Kitchen - Gourmet, Kitchen - Table Space, Pantry, Primary Bath(s), Recessed Lighting, Wainscotting, Walk-in Closet(s), Window Treatments, Wood Floors
Hot Water Natural Gas
Heating Central, Humidifier
Cooling Central A/C, Ceiling Fan(s)
Flooring Hardwood
Fireplaces Number 1
Fireplaces Type Brick
Inclusions Pool table, concrete bench in rear garden, TV in game room, refrigerator in game room, window treatments on 1st floor, generator
Equipment Built-In Microwave, Built-In Range, Central Vacuum, Dishwasher, Disposal, Dryer, Exhaust Fan, Humidifier, Icemaker, Oven - Double, Oven - Self Cleaning, Oven - Wall, Range Hood, Refrigerator, Stainless Steel Appliances, Stove, Washer, Water Heater
Furnishings No
Fireplace Y
Window Features Double Pane,Double Hung
Appliance Built-In Microwave, Built-In Range, Central Vacuum, Dishwasher, Disposal, Dryer, Exhaust Fan, Humidifier, Icemaker, Oven - Double, Oven - Self Cleaning, Oven - Wall, Range Hood, Refrigerator, Stainless Steel Appliances, Stove, Washer, Water Heater
Heat Source Natural Gas
Laundry Main Floor
Exterior
Parking Features Garage - Front Entry, Garage Door Opener
Garage Spaces 6.0
Fence Rear, Wood
Utilities Available Cable TV, Electric Available, Phone, Sewer Available, Water Available
Water Access N
Roof Type Architectural Shingle
Accessibility None
Road Frontage City/County
Attached Garage 2
Total Parking Spaces 6
Garage Y
Building
Lot Description Landscaping, Level
Story 3
Foundation Other
Sewer Public Sewer
Water Public
Architectural Style Colonial
Level or Stories 3
Additional Building Above Grade, Below Grade
Structure Type Beamed Ceilings,Dry Wall
New Construction N
Schools
Elementary Schools Douglas Macarthur
Middle Schools Francis C Hammond
High Schools Alexandria City
School District Alexandria City Public Schools
Others
Pets Allowed Y
Senior Community No
Tax ID 27013800
Ownership Fee Simple
SqFt Source Assessor
Acceptable Financing Cash, Conventional, FHA, VA
Listing Terms Cash, Conventional, FHA, VA
Financing Cash,Conventional,FHA,VA
Special Listing Condition Standard
Pets Allowed No Pet Restrictions

"My job is to find and attract mastery-based agents to the office, protect the culture, and make sure everyone is happy! "






