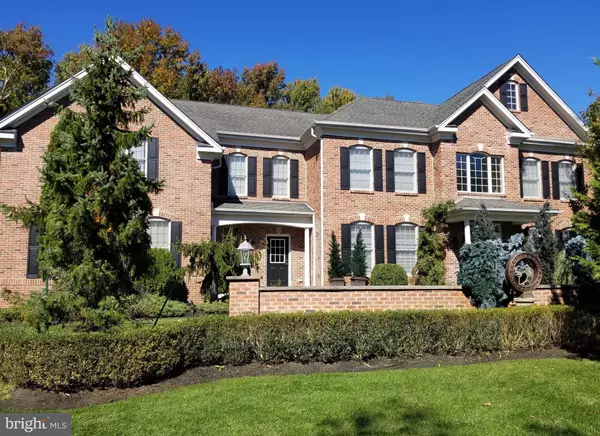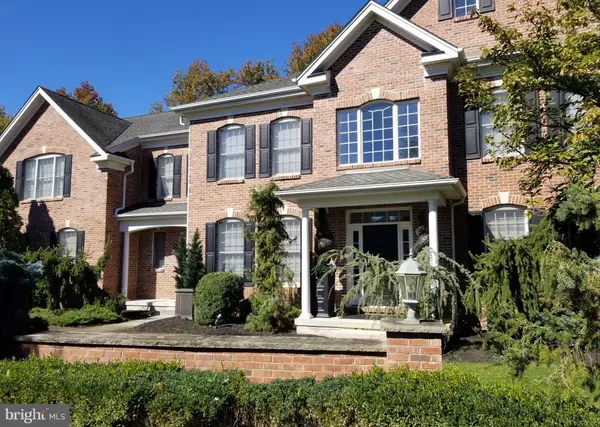Divine Fog Realty Capital Area
admincapitalarea@gmail.com5 Beds
4 Baths
4,517 SqFt
5 Beds
4 Baths
4,517 SqFt
Key Details
Property Type Single Family Home
Sub Type Detached
Listing Status Active
Purchase Type For Sale
Square Footage 4,517 sqft
Price per Sqft $298
Subdivision Woods At Cream Ridge
MLS Listing ID NJMM2003370
Style Colonial
Bedrooms 5
Full Baths 3
Half Baths 1
HOA Y/N N
Abv Grd Liv Area 4,517
Originating Board BRIGHT
Year Built 2004
Annual Tax Amount $18,019
Tax Year 2024
Lot Size 1.650 Acres
Acres 1.65
Lot Dimensions 0.00 x 0.00
Property Sub-Type Detached
Property Description
This home is meticulously maintained, boasting a winding driveway with Belgian block curbing, extensive exterior brickwork, professional landscaping, hardscape walkways, a multi-tiered patio, and lighting. You are greeted by the towering 2-story foyer with an open floor plan, flowing into the formal living room to your right and the dining room to your left, both bathed in natural sunlight due to the home's southern front exposure. In the center of the home, the grand winding staircase leads you upstairs, overlooking the family room, which features a wall-to-ceiling fireplace.
The first floor also includes an office with French doors. The graciously sized gourmet kitchen is equipped with custom cabinetry, stainless steel appliances, a center island with barstool seating, a walk-in pantry, and a first-floor laundry room. A second staircase to the upstairs is also accessed from the kitchen!
The second floor offers 5 bedrooms, including the master bedroom suite with a sitting room, tray ceilings, and crown molding. The master suite features a walk-in closet with custom shelving and cabinetry, as well as a master bathroom with a glass-enclosed shower, a jacuzzi garden tub, and a separate water closet. To the right of the house there is a full hall bath and two bedrooms, and down the hall you will find another two bedrooms connected by a full Jack and Jill bathroom!
The full unfinished basement with high ceilings is ideal for expanding living space, offering recreational space or additional storage.
This home is sure to impress the most discerning buyer, with its unparalleled condition, upgrades, and modern open design. It offers everything that every buyer dreams of.
Location
State NJ
County Monmouth
Area Upper Freehold Twp (21351)
Zoning RESID
Rooms
Other Rooms Living Room, Dining Room, Primary Bedroom, Sitting Room, Bedroom 2, Bedroom 3, Bedroom 4, Kitchen, Family Room, Foyer, Bedroom 1, Office
Basement Full, Unfinished
Interior
Interior Features Primary Bath(s), Butlers Pantry, Ceiling Fan(s), Dining Area, Crown Moldings, Curved Staircase, Double/Dual Staircase, Family Room Off Kitchen, Kitchen - Eat-In, Recessed Lighting, Wainscotting, Walk-in Closet(s), Wood Floors
Hot Water Natural Gas
Heating Forced Air
Cooling Central A/C
Flooring Wood, Fully Carpeted, Tile/Brick
Fireplaces Number 1
Fireplaces Type Gas/Propane
Equipment Oven - Double, Dishwasher, Refrigerator, Built-In Microwave
Fireplace Y
Appliance Oven - Double, Dishwasher, Refrigerator, Built-In Microwave
Heat Source Natural Gas
Laundry Main Floor
Exterior
Exterior Feature Patio(s)
Parking Features Garage - Side Entry
Garage Spaces 7.0
Utilities Available Cable TV
Water Access N
Roof Type Shingle
Accessibility None
Porch Patio(s)
Attached Garage 3
Total Parking Spaces 7
Garage Y
Building
Lot Description Cul-de-sac
Story 2
Foundation Block
Sewer On Site Septic
Water Well
Architectural Style Colonial
Level or Stories 2
Additional Building Above Grade, Below Grade
Structure Type Cathedral Ceilings,9'+ Ceilings
New Construction N
Schools
Elementary Schools Newell
Middle Schools Stone Bridge
High Schools Allentown H.S.
School District Upper Freehold Regional Schools
Others
Senior Community No
Tax ID 51-00024-00002 29
Ownership Fee Simple
SqFt Source Estimated
Special Listing Condition Standard

"My job is to find and attract mastery-based agents to the office, protect the culture, and make sure everyone is happy! "






