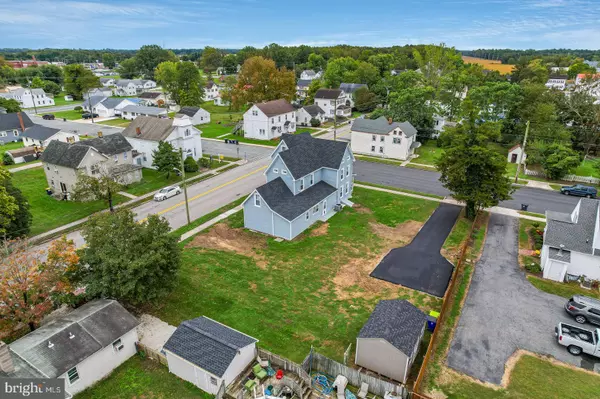Divine Fog Realty Capital Area
admincapitalarea@gmail.com4 Beds
3 Baths
3,177 SqFt
4 Beds
3 Baths
3,177 SqFt
Key Details
Property Type Single Family Home
Sub Type Detached
Listing Status Active
Purchase Type For Sale
Square Footage 3,177 sqft
Price per Sqft $132
Subdivision None Available
MLS Listing ID DEKT2034136
Style Traditional
Bedrooms 4
Full Baths 2
Half Baths 1
HOA Y/N N
Abv Grd Liv Area 3,177
Originating Board BRIGHT
Year Built 1960
Annual Tax Amount $1,418
Tax Year 2024
Lot Size 0.300 Acres
Acres 0.3
Property Sub-Type Detached
Property Description
The inviting back yard is an oasis for outdoor activities, relaxation, or entertaining guests. Nestled in the heart of Felton, and offers an expansive 2,536 square feet of living space, perfectly designed for both comfort and style. This 3-story can be your new home and/or small business.
Renovations are three years young including vinyl siding, detached garage, extended driveway, roof, windows, dual zoned HVAC, flooring, lighting, range, dishwasher, disposal, microwave, all kitchen and bath cabinets, counters, and fixtures, waterproofed crawl space, & more. The home is move in ready and delightfully equipped with newer systems, giving the new owner peace of mind.
Upon entering, you are greeted by a spacious and open floor plan, illuminated by sophisticated recessed lighting. The heart of this home is its stunning open kitchen, equipped with an electric oven and stove, a convenient island, and refrigerator. This kitchen is ideal for culinary enthusiasts and those who love to entertain. You will love the galley of windows that shine natural light into the kitchen and dining area.
The home features four generously sized bedrooms and two and a half bathrooms, providing ample space for relaxation and privacy. The first floor features a huge bedroom to the right. Bedrooms are a must see to truly appreciate how large they are. Behind the kitchen you will find a room that leads to an oversized full bathroom. the space can be used as an office, library, den - imagine the possibilities. The third story has even more space, that can be used for gaming, crafts, etc.
Parking is a breeze with options including a garage, on-site parking, and street parking, ensuring convenience for multiple vehicles.
This home is a true gem, blending modern amenities with timeless appeal. Don't miss the opportunity to own this exquisite property at 25 E High St. Schedule your private tour today and envision the lifestyle that awaits in this beautifully renovated home.
Location
State DE
County Kent
Area Lake Forest (30804)
Zoning C-1
Rooms
Main Level Bedrooms 1
Interior
Hot Water Electric
Heating Central
Cooling Central A/C
Heat Source Electric
Laundry Main Floor
Exterior
Water Access N
Roof Type Shingle
Accessibility None
Garage N
Building
Story 3
Foundation Brick/Mortar
Sewer Public Sewer
Water Public
Architectural Style Traditional
Level or Stories 3
Additional Building Above Grade
New Construction N
Schools
School District Lake Forest
Others
Senior Community No
Tax ID SM-07-12820-01-6900-000
Ownership Fee Simple
SqFt Source Estimated
Acceptable Financing Cash, Conventional, FHA, USDA, VA
Listing Terms Cash, Conventional, FHA, USDA, VA
Financing Cash,Conventional,FHA,USDA,VA
Special Listing Condition Standard
Virtual Tour https://www.homes.com/property/25-e-high-st-felton-de/967h1cr7c1sdm/?tab=1&dk=kwzdj7jv1hny7

"My job is to find and attract mastery-based agents to the office, protect the culture, and make sure everyone is happy! "






