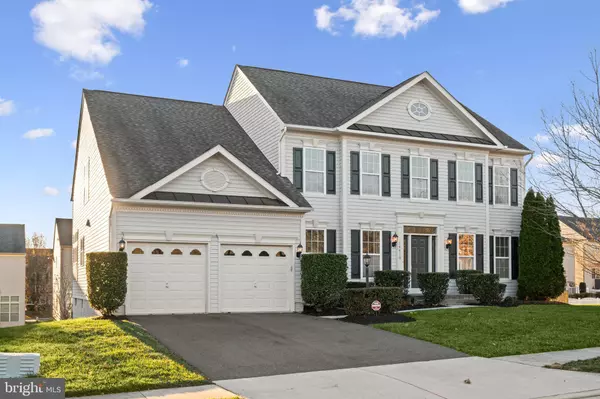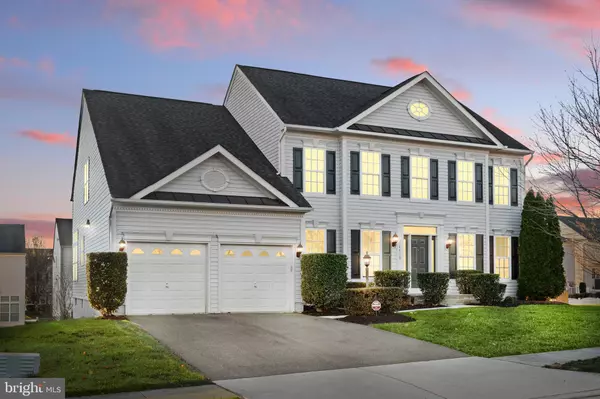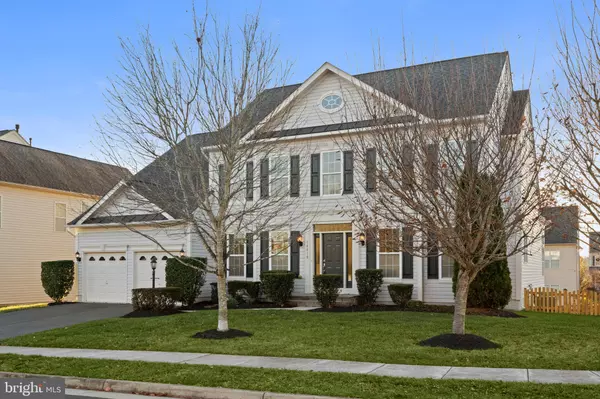
Divine Fog Realty Capital Area
admincapitalarea@gmail.com5 Beds
5 Baths
5,478 SqFt
5 Beds
5 Baths
5,478 SqFt
Key Details
Property Type Single Family Home
Sub Type Detached
Listing Status Under Contract
Purchase Type For Sale
Square Footage 5,478 sqft
Price per Sqft $168
Subdivision Meadows At Morris Farm
MLS Listing ID VAPW2083750
Style Traditional
Bedrooms 5
Full Baths 4
Half Baths 1
HOA Fees $107/mo
HOA Y/N Y
Abv Grd Liv Area 3,673
Originating Board BRIGHT
Year Built 2011
Annual Tax Amount $7,846
Tax Year 2024
Lot Size 10,214 Sqft
Acres 0.23
Property Description
The kitchen is a chef's dream, featuring sleek black appliances and rich cherry cabinetry, with an eat-in nook that's ideal for casual meals. A separate dining area provides the perfect spot for hosting more formal occasions.
The oversized primary suite is conveniently located on the main level and offers a true retreat, complete with a spa-like ensuite featuring a dual vanity, soaking tub, standing shower, and walk-in closet. Upstairs the additional bedrooms are generously sized, ready to suit any need.
A fully finished basement adds endless potential, whether you envision a home theater, gym, or game room. Outside, the fenced backyard, with its plush green grass, is ready for your personal touch, offering the perfect backdrop for relaxation or entertaining.
The two-car garage and additional driveway parking add convenience. Living in Meadows at Morris Farm means access to a pool, tot lots, walking paths, and a clubhouse that hosts community events. Proximity to Lake Manassas ensures plenty of outdoor adventures just minutes away. Don't miss the chance to make this stunning Colonial in a fantastic neighborhood yours!
Location
State VA
County Prince William
Zoning PMR
Rooms
Basement Interior Access, Heated, Walkout Level
Main Level Bedrooms 1
Interior
Interior Features Attic, Carpet, Ceiling Fan(s), Dining Area, Entry Level Bedroom, Family Room Off Kitchen, Primary Bath(s), Window Treatments, Wood Floors
Hot Water Electric
Heating Heat Pump(s)
Cooling Central A/C, Heat Pump(s)
Flooring Hardwood, Carpet, Ceramic Tile
Fireplaces Number 1
Fireplaces Type Screen
Inclusions Alarm System no connected
Equipment Built-In Microwave, Cooktop, Dishwasher, Disposal, Humidifier, Refrigerator, Icemaker, Oven - Wall
Fireplace Y
Appliance Built-In Microwave, Cooktop, Dishwasher, Disposal, Humidifier, Refrigerator, Icemaker, Oven - Wall
Heat Source Electric
Laundry Has Laundry
Exterior
Parking Features Garage - Front Entry, Covered Parking, Garage Door Opener, Inside Access
Garage Spaces 4.0
Amenities Available Common Grounds, Jog/Walk Path, Pool - Outdoor, Tot Lots/Playground
Water Access N
Accessibility Level Entry - Main, Other
Attached Garage 2
Total Parking Spaces 4
Garage Y
Building
Story 3
Foundation Permanent, Other
Sewer Public Sewer
Water Public
Architectural Style Traditional
Level or Stories 3
Additional Building Above Grade, Below Grade
New Construction N
Schools
Elementary Schools Piney Branch
Middle Schools Gainesville
High Schools Gainesville
School District Prince William County Public Schools
Others
HOA Fee Include Common Area Maintenance,Management,Pool(s),Road Maintenance,Snow Removal,Trash
Senior Community No
Tax ID 7396-50-1484
Ownership Fee Simple
SqFt Source Assessor
Special Listing Condition Standard


"My job is to find and attract mastery-based agents to the office, protect the culture, and make sure everyone is happy! "






