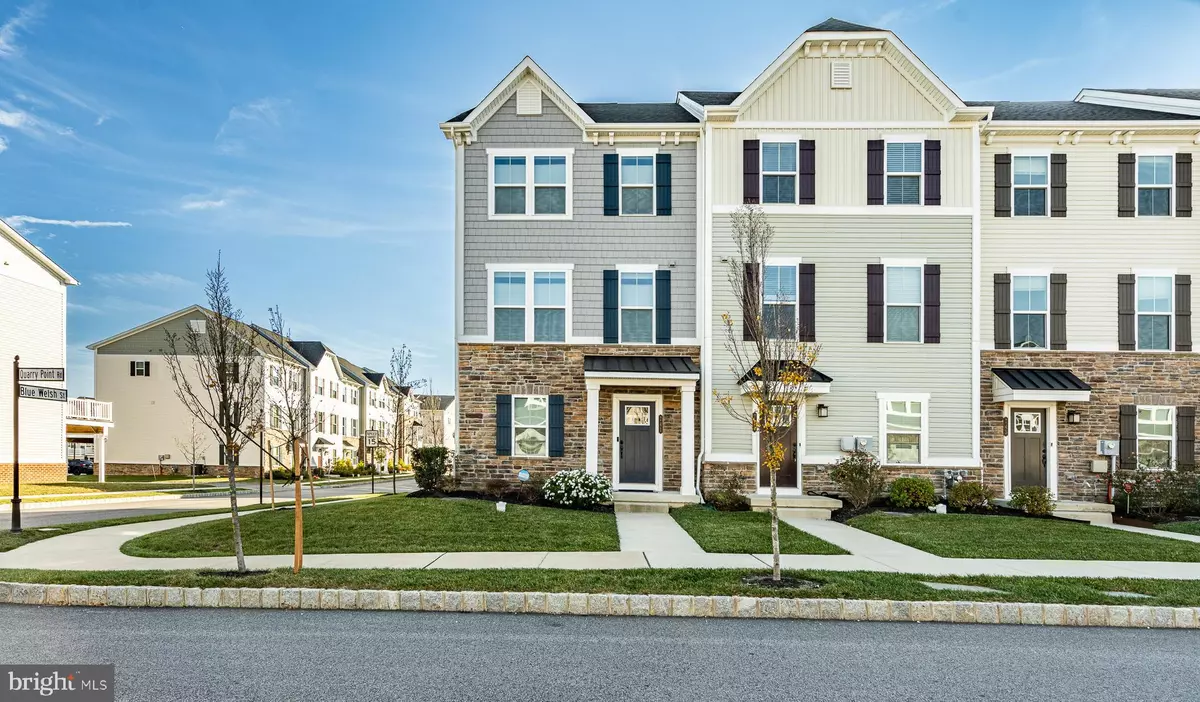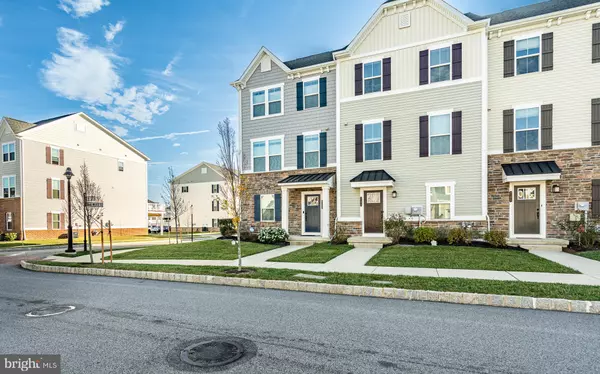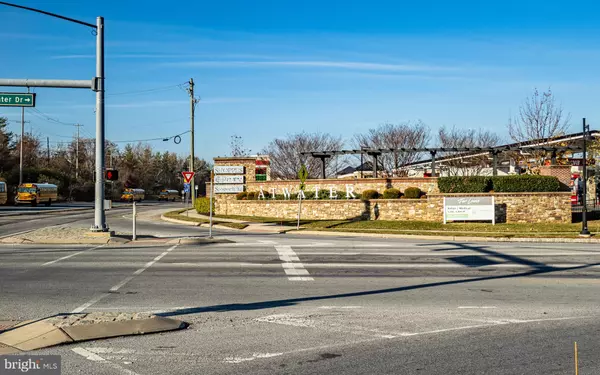
Divine Fog Realty Capital Area
admincapitalarea@gmail.com3 Beds
3 Baths
2,030 SqFt
3 Beds
3 Baths
2,030 SqFt
OPEN HOUSE
Sun Nov 24, 2:00pm - 4:00pm
Key Details
Property Type Townhouse
Sub Type End of Row/Townhouse
Listing Status Active
Purchase Type For Sale
Square Footage 2,030 sqft
Price per Sqft $307
Subdivision Atwater
MLS Listing ID PACT2087294
Style Traditional
Bedrooms 3
Full Baths 2
Half Baths 1
HOA Fees $205/mo
HOA Y/N Y
Abv Grd Liv Area 2,030
Originating Board BRIGHT
Year Built 2019
Annual Tax Amount $5,837
Tax Year 2023
Lot Size 1,035 Sqft
Acres 0.02
Lot Dimensions 0.00 x 0.00
Property Description
Fully upgraded Straus model home located in Atwater community within the prestigious Great Valley School District. This stunning end-unit townhome offers 3 bedrooms, 2.5 baths, and has been impeccably maintained, with minimal use, giving it a like-new, model-home feel. Thoughtfully enhanced with *designer blinds, custom curtain rods, and a stylish sliding door curtain, every detail has been curated for sophisticated living.
As you step inside, you're welcomed by a spacious living room—ideal for entertaining, a cozy home office, or family relaxation. This level also features a storage closet and convenient access to the rear two-car garage. Ascend the elegant hardwood staircase to the open-concept main living area.
The main level boasts upgraded hardwood floors throughout and a beautifully designed kitchen that combines style and functionality. The kitchen features elegant white cabinetry, high-end quartz countertops, and stainless steel appliances, including gas cooking, a Samsung 4-door refrigerator, and an LG washer & dryer. Unique additions such as an extra cabinet over the vented microwave and a spacious pantry make this kitchen perfect for both daily living and entertaining. The central island comfortably seats four, while the adjoining Morning Room/Dining Room provides the ideal space for family gatherings. Step through the designer sliding door onto the composite deck, where you can unwind and enjoy outdoor relaxation. A powder room completes this level.
On the third floor, the luxurious Primary Suite offers a serene retreat with double windows, a tray ceiling, a spacious walk-in closet, and an elegant en-suite bathroom featuring ceramic tile, a double vanity, and a shower/tub combo. Two additional bedrooms, each with ample closet space, and a convenient hall laundry with the LG washer & dryer complete the upper level.
The Atwater community is both family- and pet-friendly, offering amenities such as two playgrounds, a dog park, and access to the scenic Skyline Trail around Echo Lake. Affordable HOA fees cover common area maintenance, lawn care, trash, and snow removal. This prime location offers easy access to nearby parks, school bus stops, Valley Creek Park, the PA Turnpike, major highways, Vanguard, Great Valley Corporate Center, and shopping at Target and Wegmans.
Don't miss the opportunity to live in this beautifully upgraded home that offers both luxury and convenience!
Location
State PA
County Chester
Area East Whiteland Twp (10342)
Zoning RESIDENTIAL
Direction North
Rooms
Basement Full
Interior
Hot Water Electric
Cooling Central A/C
Fireplace N
Heat Source Natural Gas
Exterior
Garage Garage - Rear Entry
Garage Spaces 2.0
Waterfront N
Water Access N
Accessibility None
Attached Garage 2
Total Parking Spaces 2
Garage Y
Building
Story 3
Foundation Concrete Perimeter
Sewer Public Sewer
Water Public
Architectural Style Traditional
Level or Stories 3
Additional Building Above Grade
New Construction N
Schools
Middle Schools Great Valley M.S.
High Schools Great Valley
School District Great Valley
Others
HOA Fee Include All Ground Fee
Senior Community No
Tax ID 42-02 -0276
Ownership Fee Simple
SqFt Source Assessor
Special Listing Condition Standard


"My job is to find and attract mastery-based agents to the office, protect the culture, and make sure everyone is happy! "






