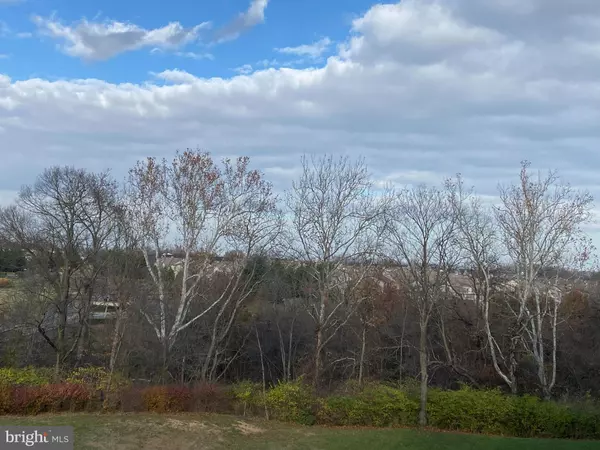
Divine Fog Realty Capital Area
admincapitalarea@gmail.com3 Beds
4 Baths
2,335 SqFt
3 Beds
4 Baths
2,335 SqFt
OPEN HOUSE
Sat Dec 07, 10:00am - 12:00pm
Key Details
Property Type Condo
Sub Type Condo/Co-op
Listing Status Coming Soon
Purchase Type For Sale
Square Footage 2,335 sqft
Price per Sqft $235
Subdivision Wormans Mill
MLS Listing ID MDFR2056934
Style Unit/Flat
Bedrooms 3
Full Baths 3
Half Baths 1
Condo Fees $496/mo
HOA Fees $90/mo
HOA Y/N Y
Abv Grd Liv Area 2,335
Originating Board BRIGHT
Year Built 2002
Annual Tax Amount $5,661
Tax Year 2023
Property Description
This area provides ease to the city or access to the country. The local marketplace is still growing, though includes multiple service providers, a variety of stores, and restaurants. Park Place II of Worman's Mill is one of the finest locations in Frederick. We are excited to have you tour.
.
Location
State MD
County Frederick
Zoning PND
Rooms
Other Rooms Living Room, Dining Room, Primary Bedroom, Bedroom 2, Bedroom 3, Kitchen, Den, Foyer
Main Level Bedrooms 3
Interior
Interior Features Butlers Pantry, Ceiling Fan(s), Dining Area, Entry Level Bedroom, Combination Dining/Living, Bathroom - Soaking Tub, Bathroom - Stall Shower, Primary Bath(s), Upgraded Countertops, Other
Hot Water Natural Gas
Heating Heat Pump - Gas BackUp
Cooling Central A/C
Fireplaces Number 2
Fireplaces Type Electric, Heatilator, Mantel(s)
Inclusions TV and TV Mount in Living Room, TV Mount in Family Room, small freezer, see addendum provided
Equipment Disposal, Dryer, Microwave, Refrigerator, Stove, Washer, Dishwasher, Freezer
Fireplace Y
Window Features Screens
Appliance Disposal, Dryer, Microwave, Refrigerator, Stove, Washer, Dishwasher, Freezer
Heat Source Natural Gas
Laundry Dryer In Unit, Washer In Unit
Exterior
Exterior Feature Balconies- Multiple
Garage Garage Door Opener, Garage - Side Entry, Inside Access
Garage Spaces 7.0
Utilities Available Natural Gas Available, Electric Available, Sewer Available, Water Available
Amenities Available Basketball Courts, Elevator, Exercise Room, Tennis Courts, Other, Pool - Outdoor, Common Grounds, Game Room, Club House, Jog/Walk Path, Library, Meeting Room, Volleyball Courts
Waterfront N
Water Access N
View Garden/Lawn, Mountain, Trees/Woods
Accessibility 48\"+ Halls
Porch Balconies- Multiple
Attached Garage 2
Total Parking Spaces 7
Garage Y
Building
Lot Description Backs to Trees, Landscaping
Story 1
Unit Features Garden 1 - 4 Floors
Sewer Public Sewer
Water Public
Architectural Style Unit/Flat
Level or Stories 1
Additional Building Above Grade, Below Grade
New Construction N
Schools
Elementary Schools Walkersville
Middle Schools Walkersville
High Schools Walkersville
School District Frederick County Public Schools
Others
Pets Allowed Y
HOA Fee Include Common Area Maintenance,Ext Bldg Maint,Lawn Maintenance,Management,Snow Removal,Reserve Funds,Trash
Senior Community No
Tax ID 1102243164
Ownership Fee Simple
Security Features Fire Detection System,Main Entrance Lock,Smoke Detector,Sprinkler System - Indoor
Acceptable Financing Cash, Conventional, VA, FHA
Listing Terms Cash, Conventional, VA, FHA
Financing Cash,Conventional,VA,FHA
Special Listing Condition Standard
Pets Description Number Limit, Size/Weight Restriction


"My job is to find and attract mastery-based agents to the office, protect the culture, and make sure everyone is happy! "



