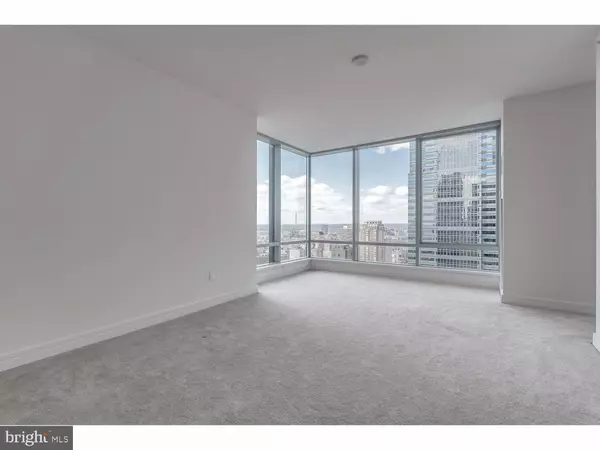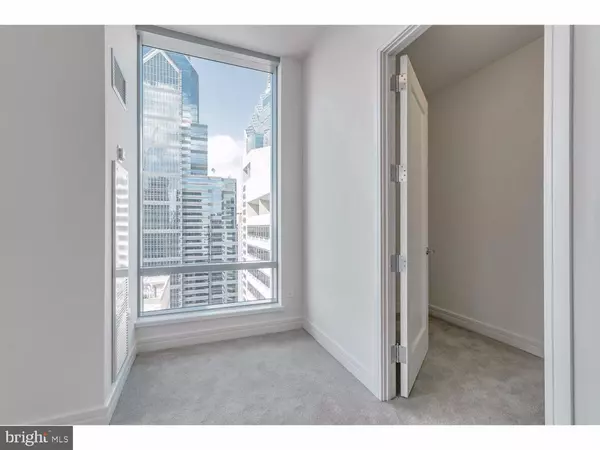
Divine Fog Realty Capital Area
admincapitalarea@gmail.com3 Beds
4 Baths
2,356 SqFt
3 Beds
4 Baths
2,356 SqFt
Key Details
Property Type Condo
Sub Type Condo/Co-op
Listing Status Active
Purchase Type For Sale
Square Footage 2,356 sqft
Price per Sqft $802
Subdivision Penn Square
MLS Listing ID PAPH2421660
Style Contemporary
Bedrooms 3
Full Baths 3
Half Baths 1
Condo Fees $2,968/mo
HOA Y/N N
Abv Grd Liv Area 2,356
Originating Board BRIGHT
Year Built 2008
Annual Tax Amount $21,460
Tax Year 2023
Property Description
Designed with sophistication in mind, this residence features sleek hardwood floors in the living and dining areas and the third bedroom/office, while the primary and secondary bedrooms are appointed with plush carpeting and en-suite baths adorned in Calacatta and Crema Marfil marble. The chef’s kitchen is a showpiece, equipped with top-tier stainless steel appliances, including a Viking wall oven and microwave, paneled Sub-Zero refrigerator, Miele dishwasher, and Uline wine refrigerator.
Residents of The Ritz-Carlton enjoy world-class amenities that rival the finest hotels, including a chauffeur-driven Mercedes S-Class, a state-of-the-art fitness center, an indoor pool with locker rooms, a yoga room, a media screening room, and a resident lounge with WiFi. Outdoor spaces include dog runs and an enclosed park with a tranquil waterfall feature. A new wraparound terrace is coming soon, complete with lounge seating, fire pits, and an outdoor kitchen.
Additional perks include private resident-only access to the adjacent Ritz-Carlton Hotel, offering discounted rates for dining, spa services, and accommodations.
Currently tenant-occupied until June 30, 2024, this exceptional residence offers an unparalleled lifestyle of sophistication, convenience, and elegance. Don’t miss the opportunity to make one of Philadelphia’s finest residences your own.
Location
State PA
County Philadelphia
Area 19102 (19102)
Zoning CMX5
Direction West
Rooms
Other Rooms Living Room, Dining Room, Primary Bedroom, Kitchen, Den, Bathroom 2
Main Level Bedrooms 3
Interior
Interior Features Breakfast Area, Carpet, Combination Kitchen/Dining, Combination Kitchen/Living, Combination Dining/Living, Dining Area, Flat, Floor Plan - Open, Kitchen - Gourmet, Kitchen - Island, Primary Bath(s), Upgraded Countertops, Walk-in Closet(s), Wood Floors
Hot Water Electric
Heating Central
Cooling Central A/C
Flooring Hardwood, Carpet
Equipment Built-In Microwave, Built-In Range, Commercial Range, Dishwasher, Cooktop, Dryer - Electric, Dryer - Front Loading, Energy Efficient Appliances, Exhaust Fan, Microwave, Oven - Self Cleaning, Oven - Wall, Oven/Range - Electric, Range Hood, Refrigerator, Stainless Steel Appliances, Stove, Washer - Front Loading, Water Heater
Fireplace N
Appliance Built-In Microwave, Built-In Range, Commercial Range, Dishwasher, Cooktop, Dryer - Electric, Dryer - Front Loading, Energy Efficient Appliances, Exhaust Fan, Microwave, Oven - Self Cleaning, Oven - Wall, Oven/Range - Electric, Range Hood, Refrigerator, Stainless Steel Appliances, Stove, Washer - Front Loading, Water Heater
Heat Source Electric
Laundry Dryer In Unit, Main Floor, Washer In Unit
Exterior
Parking On Site 1
Utilities Available Cable TV Available, Phone Available, Water Available
Amenities Available Bar/Lounge, Common Grounds, Concierge, Elevator, Exercise Room, Fitness Center, Hot tub, Meeting Room, Party Room, Pool - Indoor, Reserved/Assigned Parking, Spa, Other
Waterfront N
Water Access N
View City, Panoramic, Scenic Vista
Accessibility Other
Garage N
Building
Story 1
Unit Features Hi-Rise 9+ Floors
Sewer Public Sewer
Water Public
Architectural Style Contemporary
Level or Stories 1
Additional Building Above Grade
New Construction N
Schools
School District The School District Of Philadelphia
Others
Pets Allowed Y
HOA Fee Include All Ground Fee,Common Area Maintenance,Health Club,Insurance,Management,Pool(s),Sauna,Sewer,Trash,Other
Senior Community No
Tax ID 888095326
Ownership Condominium
Security Features 24 hour security,Doorman,Exterior Cameras,Monitored,Resident Manager,Sprinkler System - Indoor,Smoke Detector
Acceptable Financing Cash, Conventional
Listing Terms Cash, Conventional
Financing Cash,Conventional
Special Listing Condition Standard
Pets Description Case by Case Basis, Breed Restrictions


"My job is to find and attract mastery-based agents to the office, protect the culture, and make sure everyone is happy! "






