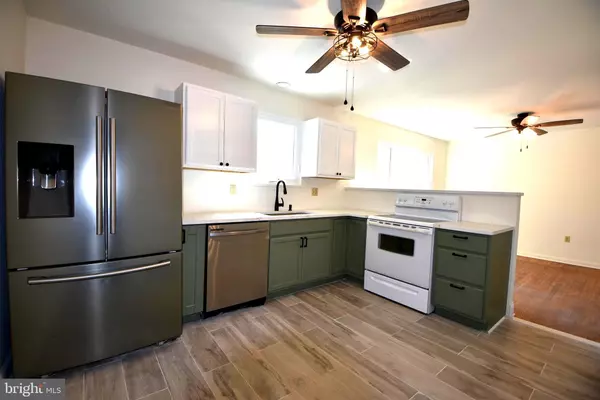
Divine Fog Realty Capital Area
admincapitalarea@gmail.com3 Beds
1 Bath
1,144 SqFt
3 Beds
1 Bath
1,144 SqFt
Key Details
Property Type Single Family Home
Sub Type Detached
Listing Status Active
Purchase Type For Rent
Square Footage 1,144 sqft
Subdivision Miford
MLS Listing ID PABU2083698
Style Ranch/Rambler
Bedrooms 3
Full Baths 1
HOA Y/N N
Abv Grd Liv Area 1,144
Originating Board BRIGHT
Year Built 1973
Lot Size 2.170 Acres
Acres 2.17
Lot Dimensions 0.00 x 0.00
Property Description
The interior boasts a thoughtfully designed open floor plan, perfect for simple living. Enjoy the seamless flow between the spacious family room, dining area, and modern. Every room has been meticulously updated with fresh paint, new trim, and stylish light fixtures.
The kitchen has been modernized, featuring brand-new cabinetry, sleek quartz countertops, and updated selected appliances. The bathroom has been completely transformed with new framing, customer tile work, and spa-like shower area. Three rooms for bedrooms, playroom. Endless options.
Step outside to your private oasis, complete with a flagstone patio, fenced-in yard, and garden area. The extended driveway provides ample parking space. Property aligns with neighboring preserved farmland.
Rent starts at $1950 for two and then each additional person $200 per month up to 4 people $2350.
Come see your potential house to rent. Public open house Saturday, November 23, from 10AM-12noon.
Location
State PA
County Bucks
Area Milford Twp (10123)
Zoning RA
Rooms
Basement Drainage System, Full, Unfinished, Space For Rooms
Main Level Bedrooms 3
Interior
Interior Features Attic, Bathroom - Walk-In Shower, Breakfast Area, Ceiling Fan(s), Combination Kitchen/Dining, Entry Level Bedroom, Floor Plan - Open, Pantry, Primary Bath(s), Upgraded Countertops, Wood Floors
Hot Water Electric
Heating Baseboard - Electric
Cooling Heat Pump(s)
Flooring Ceramic Tile, Hardwood, Laminate Plank
Inclusions kitchen appliances, ceiling fans, dryer
Equipment Dishwasher, Dryer - Electric, Oven/Range - Electric, Refrigerator
Fireplace N
Window Features Casement,Energy Efficient,Replacement,Screens
Appliance Dishwasher, Dryer - Electric, Oven/Range - Electric, Refrigerator
Heat Source Electric
Laundry Basement, Hookup, Main Floor
Exterior
Exterior Feature Patio(s)
Garage Additional Storage Area, Garage - Rear Entry, Inside Access
Garage Spaces 7.0
Waterfront N
Water Access N
View Garden/Lawn, Trees/Woods
Roof Type Asphalt
Accessibility 32\"+ wide Doors
Porch Patio(s)
Attached Garage 1
Total Parking Spaces 7
Garage Y
Building
Lot Description Adjoins - Open Space
Story 1
Foundation Block
Sewer On Site Septic
Water Private
Architectural Style Ranch/Rambler
Level or Stories 1
Additional Building Above Grade, Below Grade
Structure Type Dry Wall
New Construction N
Schools
Elementary Schools Pfaff
High Schools Quakertown Community Senior
School District Quakertown Community
Others
Pets Allowed Y
Senior Community No
Tax ID 23-001-071-007
Ownership Other
SqFt Source Estimated
Miscellaneous Lawn Service
Pets Description Case by Case Basis, Number Limit, Pet Addendum/Deposit


"My job is to find and attract mastery-based agents to the office, protect the culture, and make sure everyone is happy! "






