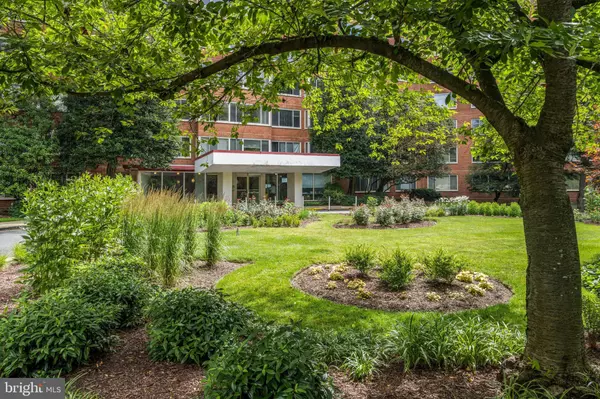
Divine Fog Realty Capital Area
admincapitalarea@gmail.com1 Bath
440 SqFt
1 Bath
440 SqFt
Key Details
Property Type Condo
Sub Type Condo/Co-op
Listing Status Active
Purchase Type For Sale
Square Footage 440 sqft
Price per Sqft $465
Subdivision Glover Park
MLS Listing ID DCDC2169234
Style Mid-Century Modern
Full Baths 1
Condo Fees $521/mo
HOA Y/N N
Abv Grd Liv Area 440
Originating Board BRIGHT
Year Built 1960
Annual Tax Amount $1,382
Tax Year 2023
Property Description
This studio features an open layout with gleaming wood floors, sleek stainless steel appliances, granite countertops, and fresh, neutral paint that complements any style. Thoughtfully designed for functionality and comfort, this space is move-in ready and waiting for your personal touch.
Enjoy the peace of mind that comes with a condo fee that covers ALL utilities and access to premium amenities, including 24-hour concierge service, a fitness center, an outdoor pool, a library, bike storage, and a stunning rooftop terrace with breathtaking views.
Nestled just minutes from Cathedral Commons, Wisconsin Avenue, and American University, this home offers unparalleled access to shopping, dining, and entertainment. Top grocery stores like Whole Foods, Trader Joe’s, Giant, Safeway, and the newly opened Wegmans at City Ridge are all within a short distance. For those who love the outdoors, Glover Archbold Park and the tranquil gardens of the National Cathedral are just steps away.
Whether you’re seeking a stylish first home, a convenient pied-à-terre, or a low-maintenance space in the city, this studio at 4000 Tunlaw Road NW delivers the perfect combination of modern comfort and urban convenience.
Location
State DC
County Washington
Zoning RA-1
Interior
Hot Water Natural Gas
Heating Radiator
Cooling Central A/C
Fireplace N
Heat Source Natural Gas
Exterior
Amenities Available Common Grounds, Concierge, Convenience Store, Elevator, Exercise Room, Laundry Facilities, Pool - Outdoor, Swimming Pool
Waterfront N
Water Access N
Accessibility Ramp - Main Level
Garage N
Building
Story 1
Unit Features Hi-Rise 9+ Floors
Sewer Public Sewer
Water Public
Architectural Style Mid-Century Modern
Level or Stories 1
Additional Building Above Grade, Below Grade
New Construction N
Schools
School District District Of Columbia Public Schools
Others
Pets Allowed Y
HOA Fee Include Air Conditioning,Common Area Maintenance,Custodial Services Maintenance,Electricity,Ext Bldg Maint,Heat,Gas,Lawn Maintenance,Management,Pool(s),Sewer,Snow Removal,Trash,Water
Senior Community No
Tax ID 1709//2146
Ownership Condominium
Special Listing Condition Standard
Pets Description Breed Restrictions, Cats OK


"My job is to find and attract mastery-based agents to the office, protect the culture, and make sure everyone is happy! "






