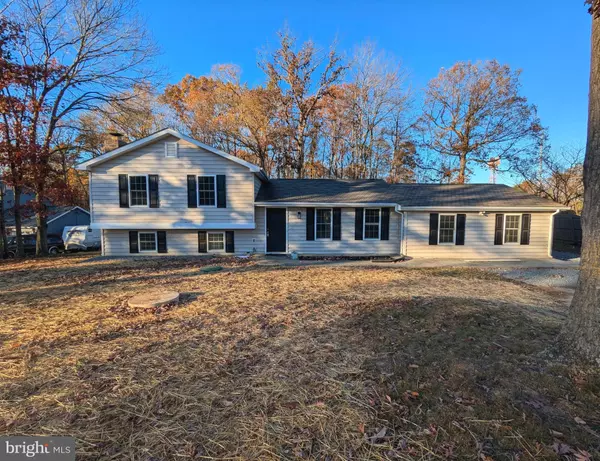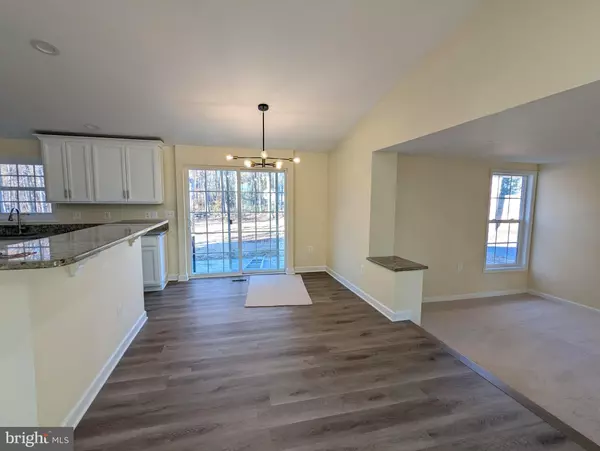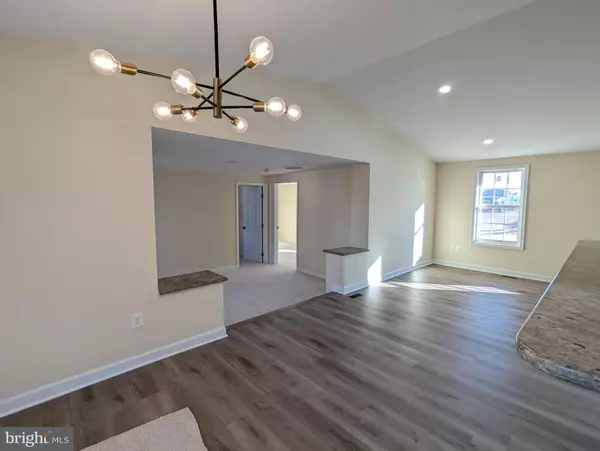
Divine Fog Realty Capital Area
admincapitalarea@gmail.com6 Beds
3 Baths
2,073 SqFt
6 Beds
3 Baths
2,073 SqFt
Key Details
Property Type Single Family Home
Sub Type Detached
Listing Status Active
Purchase Type For Sale
Square Footage 2,073 sqft
Price per Sqft $306
Subdivision Walton
MLS Listing ID VAPW2083104
Style Split Level
Bedrooms 6
Full Baths 3
HOA Y/N N
Abv Grd Liv Area 1,520
Originating Board BRIGHT
Year Built 1979
Annual Tax Amount $4,812
Tax Year 2024
Lot Size 1.106 Acres
Acres 1.11
Property Description
Step inside to find a fresh, two-tone paint palette that brightens every room, along with new LVP flooring and plush carpeting. The spacious kitchen is a chef’s dream, featuring stunning granite countertops and stainless steel appliances. The updated bathrooms are stylishly appointed with beautiful tile work, sleek vanities, and modern lighting fixtures.
With 5 bedrooms (and the potential for a 6th with its own private bath and separate rear entrance), there’s plenty of room for family, guests, or even a home office. The cozy living area provides ample space to relax with family and friends
Enjoy year-round comfort with the brand-new HVAC system, and step outside to the large flat yard, perfect for outdoor activities or relaxation. The hardscaped patio offers a perfect space for entertaining. The detached, extra-wide garage with power and side entrance provides ample storage, while offering plenty of parking space for cars or equipment. Freshly encapsulated crawl space adds energy-saving benefits, improving insulation and helping to keep utility costs low. The recent roof and water heater ensure peace of mind for years to come.
Located in a prime spot with easy access to 28, 66, and 95, you’ll be just minutes from shopping, dining, and across from Colgan High School.
This home combines modern convenience, energy savings, and ample space for every need. Schedule a tour today to experience all this home has to offer!
Location
State VA
County Prince William
Zoning A1
Rooms
Basement Daylight, Full, Fully Finished, Heated, Rear Entrance, Sump Pump
Main Level Bedrooms 2
Interior
Hot Water Electric
Heating Heat Pump(s)
Cooling Heat Pump(s)
Fireplaces Number 1
Fireplace Y
Heat Source Electric
Exterior
Garage Garage - Front Entry
Garage Spaces 2.0
Waterfront N
Water Access N
Accessibility Other
Total Parking Spaces 2
Garage Y
Building
Story 3
Foundation Permanent
Sewer Septic Exists
Water Well
Architectural Style Split Level
Level or Stories 3
Additional Building Above Grade, Below Grade
New Construction N
Schools
School District Prince William County Public Schools
Others
Senior Community No
Tax ID 7892-40-3368
Ownership Fee Simple
SqFt Source Assessor
Special Listing Condition Standard


"My job is to find and attract mastery-based agents to the office, protect the culture, and make sure everyone is happy! "






