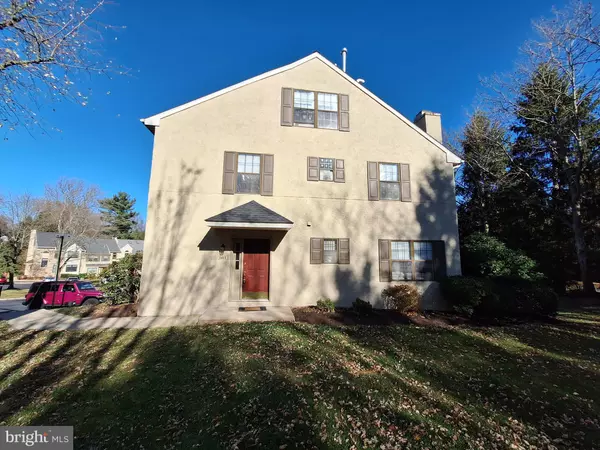
Divine Fog Realty Capital Area
admincapitalarea@gmail.com4 Beds
3 Baths
1,901 SqFt
4 Beds
3 Baths
1,901 SqFt
Key Details
Property Type Townhouse
Sub Type End of Row/Townhouse
Listing Status Active
Purchase Type For Rent
Square Footage 1,901 sqft
Subdivision Woodlands
MLS Listing ID PACT2086294
Style Colonial
Bedrooms 4
Full Baths 2
Half Baths 1
HOA Fees $195/mo
HOA Y/N Y
Abv Grd Liv Area 1,901
Originating Board BRIGHT
Year Built 1988
Lot Size 1,752 Sqft
Acres 0.04
Lot Dimensions 0.00 x 0.00
Property Description
Location
State PA
County Chester
Area West Whiteland Twp (10341)
Zoning R3
Rooms
Other Rooms Living Room, Dining Room, Primary Bedroom, Bedroom 2, Bedroom 4, Kitchen, Family Room, Foyer, Bathroom 3, Primary Bathroom, Half Bath
Basement Unfinished
Interior
Hot Water Electric
Heating Forced Air
Cooling Central A/C
Fireplaces Number 1
Fireplaces Type Stone
Inclusions Refrigerator, Washer, Dryer
Furnishings No
Fireplace Y
Heat Source Natural Gas
Laundry Basement
Exterior
Parking On Site 2
Waterfront N
Water Access N
Accessibility None
Garage N
Building
Lot Description Corner
Story 2.5
Foundation Block
Sewer Public Sewer
Water Public
Architectural Style Colonial
Level or Stories 2.5
Additional Building Above Grade, Below Grade
New Construction N
Schools
High Schools B. Reed Henderson
School District West Chester Area
Others
Pets Allowed N
HOA Fee Include Lawn Maintenance,Snow Removal,Trash
Senior Community No
Tax ID 41-05 -1280
Ownership Other
SqFt Source Assessor
Miscellaneous Common Area Maintenance,Grounds Maintenance,Lawn Service


"My job is to find and attract mastery-based agents to the office, protect the culture, and make sure everyone is happy! "






