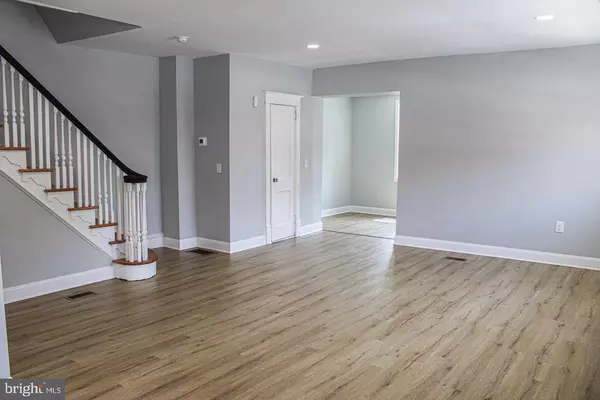
Divine Fog Realty Capital Area
admincapitalarea@gmail.com4 Beds
3 Baths
1,520 SqFt
4 Beds
3 Baths
1,520 SqFt
Key Details
Property Type Townhouse
Sub Type End of Row/Townhouse
Listing Status Active
Purchase Type For Rent
Square Footage 1,520 sqft
Subdivision Wynnefield
MLS Listing ID PAPH2419556
Style AirLite
Bedrooms 4
Full Baths 1
Half Baths 2
HOA Y/N N
Abv Grd Liv Area 1,520
Originating Board BRIGHT
Year Built 1965
Lot Size 2,613 Sqft
Acres 0.06
Lot Dimensions 30.00 x 85.00
Property Description
WELCOME HOME! Completely renovated and BIG 4 bedroom end unit just steps from St Joseph's University Campus! Full renovation just completed, including: 1st floor bonus room (office/workout room), updated powder room, very spacious open concept living room/formal dining room, and FABULOUS new kitchen with HUGE island breakfast bar, plenty of quartz counter/cabinet space, and brand new stainless appliances! Upstairs features 4 very nice sized bedrooms with ample closet space, refinished hardwoods, and BIG sparkling new 3 piece bath with custom tile and oversized /beautiful stall shower ! The full unfinished basement offers plenty of clean storage/living space, dedicated laundry, utility room, newer powder room and inside garage access. New windows, roof, plumbing, electric, cement, HVAC, on demand tankless hot water, 1 gar garage and private driveway, front/patio and rear deck-just perfect for entertaining all your family and friends!
Non-refundable application fee is $49.99 per adult to run credit and background checks. Applicants must meet credit specifications and income requirements to qualify. Requirements include first and last month's rent plus a security deposit equal to one month rent. Tenants are required to show proof of Renters Insurance. Rental criteria attached. Short term lease only: 6 month lease required/ 7 month max. Cosigners are not accepted. Renter pays all utilities- electricity, gas and water over $50/mo. Landlord pays water up to $50/mo, trash, sewer, taxes, snow removal. Make your appointment today!
Location
State PA
County Philadelphia
Area 19131 (19131)
Zoning RSD3
Rooms
Other Rooms Living Room, Dining Room, Kitchen, Laundry, Storage Room, Utility Room, Bonus Room
Basement Partial
Interior
Interior Features Breakfast Area, Combination Kitchen/Dining, Dining Area, Floor Plan - Open, Kitchen - Island, Recessed Lighting, Skylight(s), Bathroom - Stall Shower
Hot Water Natural Gas, Tankless
Heating Forced Air
Cooling Central A/C
Flooring Ceramic Tile, Concrete, Hardwood, Luxury Vinyl Plank
Equipment Dishwasher, Dryer, Microwave, Oven/Range - Gas, Refrigerator, Stainless Steel Appliances, Washer, Water Heater - Tankless
Furnishings No
Fireplace N
Appliance Dishwasher, Dryer, Microwave, Oven/Range - Gas, Refrigerator, Stainless Steel Appliances, Washer, Water Heater - Tankless
Heat Source Natural Gas
Laundry Basement
Exterior
Exterior Feature Deck(s), Patio(s)
Garage Garage - Rear Entry
Garage Spaces 2.0
Utilities Available Cable TV Available, Electric Available, Natural Gas Available, Sewer Available, Water Available
Waterfront N
Water Access N
Roof Type Flat
Accessibility None
Porch Deck(s), Patio(s)
Total Parking Spaces 2
Garage Y
Building
Lot Description Front Yard, SideYard(s), Rear Yard
Story 3
Foundation Block
Sewer Public Sewer
Water Public
Architectural Style AirLite
Level or Stories 3
Additional Building Above Grade, Below Grade
Structure Type High
New Construction N
Schools
School District Philadelphia City
Others
Pets Allowed N
Senior Community No
Tax ID 521214000
Ownership Other
SqFt Source Estimated
Miscellaneous Sewer,Snow Removal,Taxes,Trash Removal,Other


"My job is to find and attract mastery-based agents to the office, protect the culture, and make sure everyone is happy! "






