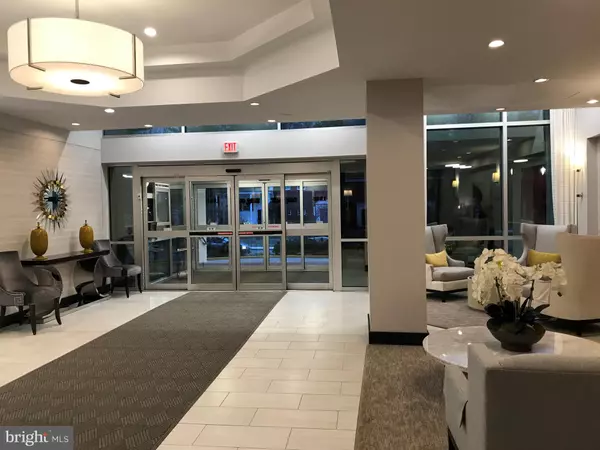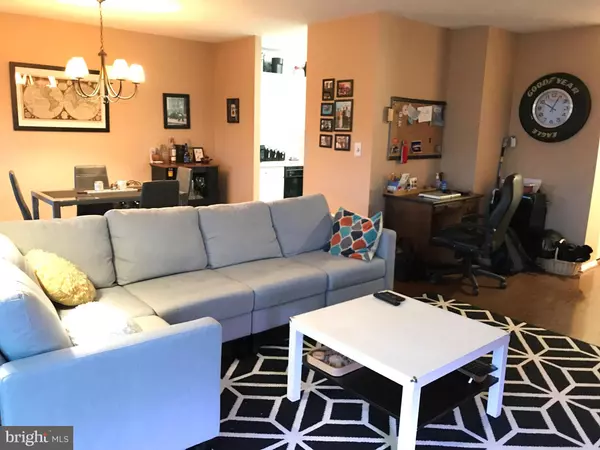
Divine Fog Realty Capital Area
admincapitalarea@gmail.com1 Bed
1 Bath
815 SqFt
1 Bed
1 Bath
815 SqFt
Key Details
Property Type Single Family Home, Condo
Sub Type Unit/Flat/Apartment
Listing Status Active
Purchase Type For Rent
Square Footage 815 sqft
Subdivision Parc East
MLS Listing ID VAAX2039318
Style Contemporary
Bedrooms 1
Full Baths 1
HOA Y/N N
Abv Grd Liv Area 815
Originating Board BRIGHT
Year Built 1980
Lot Size 815 Sqft
Acres 0.02
Property Description
Location
State VA
County Alexandria City
Zoning RB
Rooms
Other Rooms Living Room, Dining Room, Kitchen, Bedroom 1, Bathroom 1
Main Level Bedrooms 1
Interior
Interior Features Bathroom - Tub Shower, Carpet, Combination Dining/Living, Combination Kitchen/Dining, Elevator, Floor Plan - Open, Primary Bath(s), Wood Floors
Hot Water Electric
Heating Wall Unit
Cooling Wall Unit
Flooring Engineered Wood, Carpet, Ceramic Tile
Equipment Dishwasher, Disposal, Oven/Range - Gas, Refrigerator
Furnishings No
Fireplace N
Appliance Dishwasher, Disposal, Oven/Range - Gas, Refrigerator
Heat Source Electric
Laundry Common
Exterior
Amenities Available Elevator, Exercise Room, Fitness Center, Pool - Outdoor
Waterfront N
Water Access N
View Trees/Woods
Accessibility None
Garage N
Building
Story 1
Unit Features Hi-Rise 9+ Floors
Sewer Public Sewer
Water Public
Architectural Style Contemporary
Level or Stories 1
Additional Building Above Grade, Below Grade
New Construction N
Schools
Elementary Schools Charles Barrett
Middle Schools George Washington
High Schools Alexandria City
School District Alexandria City Public Schools
Others
Pets Allowed N
HOA Fee Include Air Conditioning,Common Area Maintenance,Health Club,Pool(s),Sewer,Snow Removal,Trash,Water,Heat,Electricity,Management
Senior Community No
Tax ID 50294320
Ownership Other
SqFt Source Estimated
Miscellaneous Electricity,Water,Gas,Trash Removal
Horse Property N


"My job is to find and attract mastery-based agents to the office, protect the culture, and make sure everyone is happy! "






