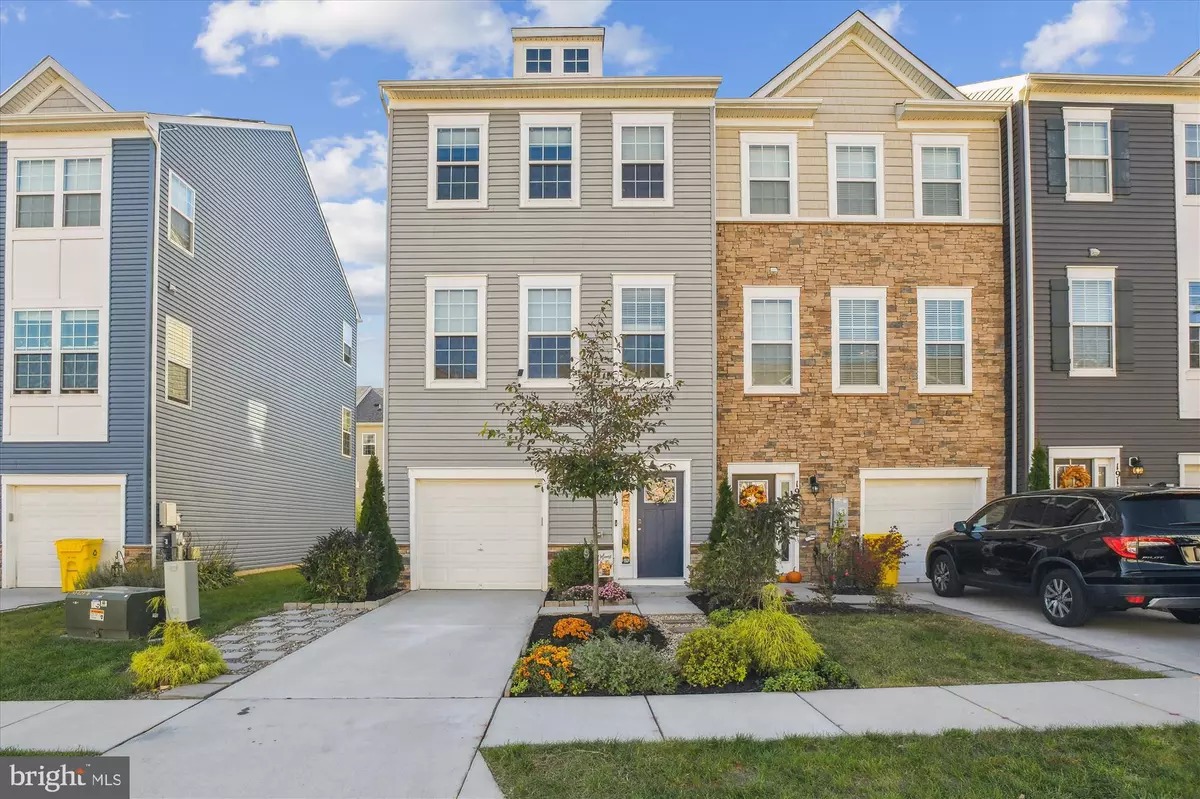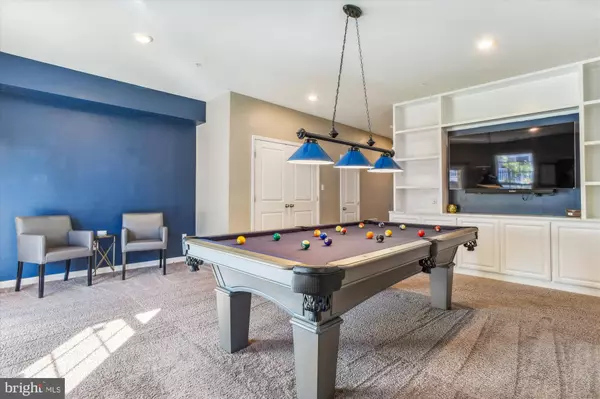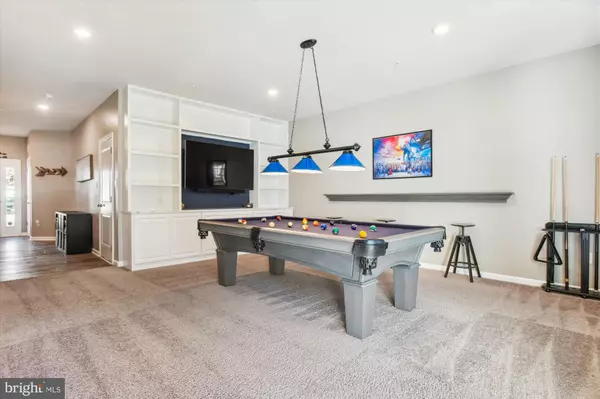
Divine Fog Realty Capital Area
admincapitalarea@gmail.com3 Beds
3 Baths
2,120 SqFt
3 Beds
3 Baths
2,120 SqFt
Key Details
Property Type Townhouse
Sub Type End of Row/Townhouse
Listing Status Active
Purchase Type For Sale
Square Footage 2,120 sqft
Price per Sqft $259
Subdivision Odenton Town Center
MLS Listing ID MDAA2097306
Style Contemporary,Traditional
Bedrooms 3
Full Baths 2
Half Baths 1
HOA Fees $87/mo
HOA Y/N Y
Abv Grd Liv Area 2,120
Originating Board BRIGHT
Year Built 2019
Annual Tax Amount $4,937
Tax Year 2024
Lot Size 2,000 Sqft
Acres 0.05
Property Description
Welcome to 1914 Tuckahoe Court, a stunning end-unit townhome in the vibrant community of Odenton Town Center. Enter on the lower level, where you'll find a versatile rec room with custom built-in cabinets that leads to a beautiful patio and garden—perfect for outdoor gatherings! Head upstairs to the main level to discover a large gourmet open kitchen with a large island, sleek granite countertops, and stainless steel appliances. There is also a half bath on this level. The dining area and spacious living zone seamlessly flow onto the deck, ideal for entertaining or relaxing.
The third level offers three bedrooms, including a large primary suite with an ensuite bath and walk-in closet with custom organizers, providing a private retreat. Two additional bedrooms and a full bath round out the top floor. The fully finished garage includes an epoxy-painted floor and overhead storage rack.
Nestled in a community just five years young, this home is conveniently located near NSA and Ft. Meade.
A tot lot and park are just a short block away. Don’t miss the chance to make this fantastic townhome yours!
Location
State MD
County Anne Arundel
Zoning O-TRA
Interior
Interior Features Bathroom - Stall Shower, Bathroom - Tub Shower, Breakfast Area, Carpet, Ceiling Fan(s), Combination Dining/Living, Combination Kitchen/Dining, Combination Kitchen/Living, Dining Area, Floor Plan - Open, Kitchen - Eat-In, Kitchen - Gourmet, Kitchen - Island, Primary Bath(s), Recessed Lighting, Window Treatments, Wood Floors
Hot Water Natural Gas
Heating Heat Pump(s)
Cooling Central A/C
Flooring Wood
Equipment Built-In Microwave, Dishwasher, Disposal, Dryer - Front Loading, Freezer, Oven/Range - Gas, Refrigerator, Stainless Steel Appliances, Stove, Washer - Front Loading, Water Heater
Fireplace N
Appliance Built-In Microwave, Dishwasher, Disposal, Dryer - Front Loading, Freezer, Oven/Range - Gas, Refrigerator, Stainless Steel Appliances, Stove, Washer - Front Loading, Water Heater
Heat Source Natural Gas
Laundry Upper Floor
Exterior
Exterior Feature Deck(s), Patio(s)
Garage Garage - Front Entry
Garage Spaces 1.0
Waterfront N
Water Access N
Accessibility None
Porch Deck(s), Patio(s)
Attached Garage 1
Total Parking Spaces 1
Garage Y
Building
Story 3
Foundation Permanent
Sewer Public Sewer
Water Public
Architectural Style Contemporary, Traditional
Level or Stories 3
Additional Building Above Grade, Below Grade
New Construction N
Schools
School District Anne Arundel County Public Schools
Others
Senior Community No
Tax ID 020468090247904
Ownership Fee Simple
SqFt Source Assessor
Security Features Main Entrance Lock,Smoke Detector
Special Listing Condition Standard


"My job is to find and attract mastery-based agents to the office, protect the culture, and make sure everyone is happy! "






