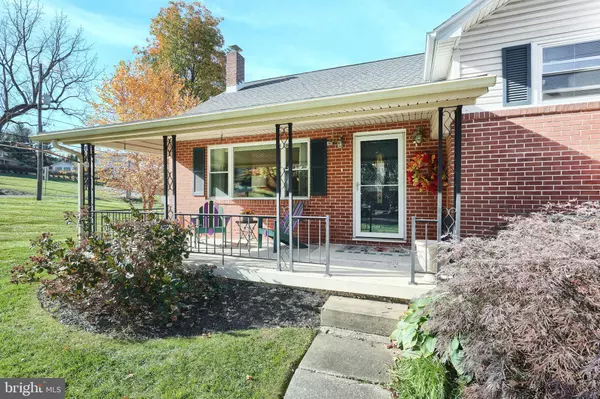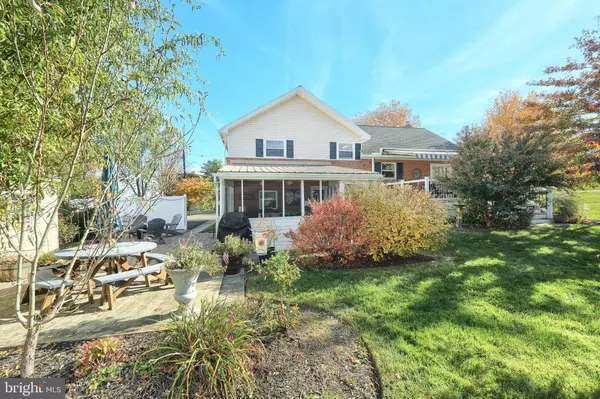
Divine Fog Realty Capital Area
admincapitalarea@gmail.com4 Beds
2 Baths
1,833 SqFt
4 Beds
2 Baths
1,833 SqFt
Key Details
Property Type Single Family Home
Sub Type Detached
Listing Status Pending
Purchase Type For Sale
Square Footage 1,833 sqft
Price per Sqft $193
Subdivision None Available
MLS Listing ID PAYK2071064
Style Split Level
Bedrooms 4
Full Baths 1
Half Baths 1
HOA Y/N N
Abv Grd Liv Area 1,513
Originating Board BRIGHT
Year Built 1961
Annual Tax Amount $4,159
Tax Year 2024
Lot Size 0.300 Acres
Acres 0.3
Property Description
Nestled on a flat, well-landscaped corner lot in the heart of Springettsbury Township, this 4-bedroom, 1.5-bath home is just a short drive to parks, shopping, and entertainment. The oversized driveway, freshly paved, can accommodate up to 5 cars—plus, there’s a 1-car garage for added convenience. Step into the backyard oasis, featuring a stunning stone patio with a cozy fireplace, a newer Trex deck with a retractable awning, and a vinyl-fenced yard.
Inside, you’ll find five levels of living space. Enter the main level to gleaming hardwood floors and a gas fireplace in the spacious living room. The kitchen is a delight, with white cabinets, quartz countertops, and newer stainless steel appliances. The dining room, complete with custom built-ins, flows seamlessly onto the newer trex deck, perfect for indoor-outdoor entertaining.
Upstairs, the four bedrooms feature hardwood floors and ceiling fans, offering plenty of space and comfort. The lower level boasts a large, carpeted family room with access to a screened-in porch and the backyard, plus a hybrid laundry room and half bath. The unfinished basement provides endless storage options and was professionally waterproofed in 2019.
With major updates like a new roof (2022), AC (2022), furnace (2023), and hot water heater (2021), this home is truly turn-key, offering modern living with all the work already done.
Location
State PA
County York
Area Springettsbury Twp (15246)
Zoning RESIDENTIAL
Rooms
Other Rooms Living Room, Dining Room, Bedroom 2, Bedroom 3, Bedroom 4, Kitchen, Den, Basement, Bedroom 1, Bathroom 1, Half Bath, Screened Porch
Basement Full
Interior
Interior Features Floor Plan - Traditional, Pantry, Recessed Lighting, Wood Floors, Built-Ins, Chair Railings, Carpet, Ceiling Fan(s), Crown Moldings, Dining Area, Family Room Off Kitchen, Formal/Separate Dining Room, Kitchen - Eat-In, Kitchen - Island, Upgraded Countertops
Hot Water Natural Gas
Heating Hot Water
Cooling Central A/C
Flooring Wood, Luxury Vinyl Tile, Carpet, Laminate Plank
Fireplaces Number 1
Fireplaces Type Gas/Propane
Inclusions refrigerator, oven/range, microwave, dishwasher
Equipment Dishwasher, Built-In Microwave, Oven/Range - Gas, Stainless Steel Appliances, Refrigerator, Washer, Dryer
Fireplace Y
Window Features Insulated
Appliance Dishwasher, Built-In Microwave, Oven/Range - Gas, Stainless Steel Appliances, Refrigerator, Washer, Dryer
Heat Source Natural Gas
Laundry Lower Floor
Exterior
Exterior Feature Porch(es), Patio(s), Screened, Deck(s)
Garage Garage Door Opener
Garage Spaces 7.0
Fence Vinyl, Partially
Utilities Available Electric Available, Natural Gas Available, Sewer Available, Water Available
Waterfront N
Water Access N
Roof Type Shingle,Asphalt
Accessibility None
Porch Porch(es), Patio(s), Screened, Deck(s)
Road Frontage Public, Boro/Township, City/County
Attached Garage 1
Total Parking Spaces 7
Garage Y
Building
Lot Description Level, Cleared, Corner
Story 5
Foundation Block
Sewer Public Sewer
Water Public
Architectural Style Split Level
Level or Stories 5
Additional Building Above Grade, Below Grade
Structure Type Dry Wall
New Construction N
Schools
School District Central York
Others
Senior Community No
Tax ID 46-000-26-0200-00-00000
Ownership Fee Simple
SqFt Source Assessor
Acceptable Financing FHA, Conventional, VA
Listing Terms FHA, Conventional, VA
Financing FHA,Conventional,VA
Special Listing Condition Standard


"My job is to find and attract mastery-based agents to the office, protect the culture, and make sure everyone is happy! "






