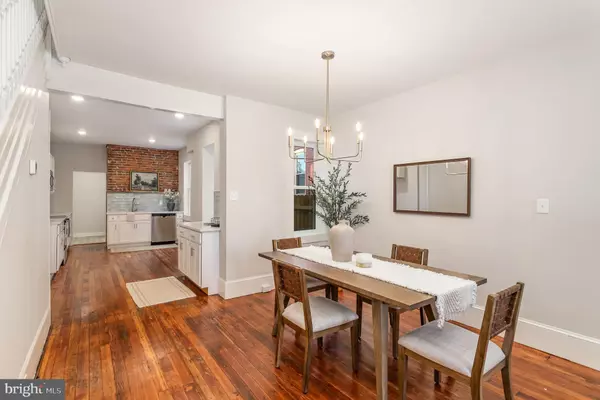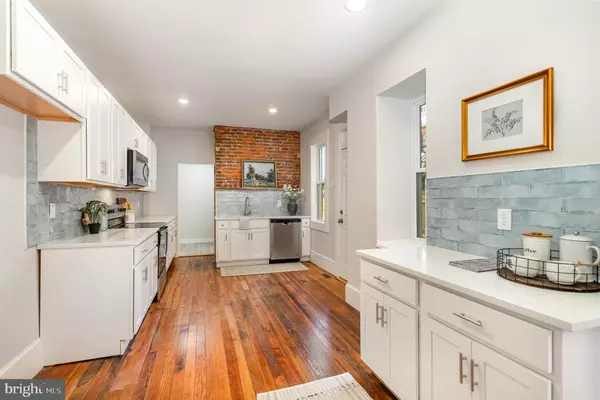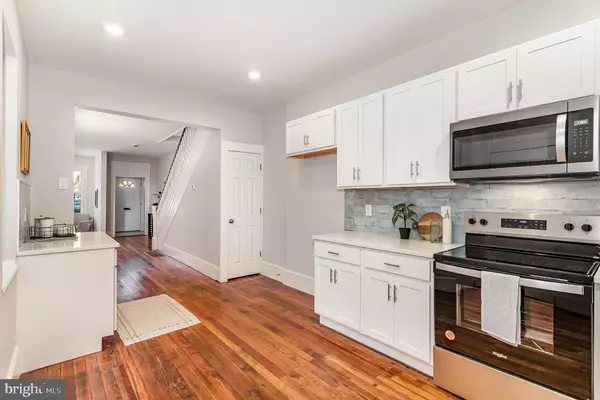
Divine Fog Realty Capital Area
admincapitalarea@gmail.com4 Beds
3 Baths
2,012 SqFt
4 Beds
3 Baths
2,012 SqFt
Key Details
Property Type Townhouse
Sub Type Interior Row/Townhouse
Listing Status Active
Purchase Type For Sale
Square Footage 2,012 sqft
Price per Sqft $173
Subdivision Lancaster Twp
MLS Listing ID PALA2058310
Style Traditional
Bedrooms 4
Full Baths 2
Half Baths 1
HOA Y/N N
Abv Grd Liv Area 2,012
Originating Board BRIGHT
Year Built 1900
Annual Tax Amount $3,476
Tax Year 2024
Lot Size 5,227 Sqft
Acres 0.12
Lot Dimensions 0.00 x 0.00
Property Description
Enjoy the convenience of off-street parking and a fenced-in yard, perfect for outdoor activities or relaxation. The basement offers additional storage space, enhancing the functionality of the home.
Inside, you'll find a blend of modern elegance and classic charm, highlighted by exposed brick wall accents and refinished natural pine floors throughout—no carpet here! The kitchen boasts plenty of quartz countertops and stainless steel appliances, making it a delightful and maintenance-free area for cooking and entertaining.
The master bathroom is spacious and features a dual vanity and a tiled shower, providing a luxurious retreat. Heating is provided by a natural gas furnace, while central AC ensures comfort during warmer months.
For outdoor enthusiasts, the home is just 4 minutes from the Conestoga Greenway Trail and 7 minutes from Lancaster County Central Park, offering plenty of opportunities for hiking and recreation.
Nearby, you'll find a variety of coffee shops, including Prince Street Cafe, La Dolce Vita Courthouse Bakery, Cafe One Eight, and Passenger Roastery & Coffee Bar, perfect for your morning caffeine fix. Golf enthusiasts will appreciate the proximity to Meadia Heights Golf Club and Lancaster Country Club.
Within downtown Lancaster, you'll have access to a vibrant array of dining, shopping, and activities, making this home a perfect blend of comfort and convenience.
Location
State PA
County Lancaster
Area Lancaster Twp (10534)
Zoning RESIDENTIAL
Rooms
Basement Partial
Interior
Interior Features Kitchen - Eat-In, Formal/Separate Dining Room
Hot Water Electric
Cooling Central A/C
Fireplace N
Heat Source Natural Gas
Exterior
Exterior Feature Balcony, Patio(s), Porch(es)
Fence Other, Board
Amenities Available None
Waterfront N
Water Access N
Roof Type Shingle,Composite
Accessibility 2+ Access Exits
Porch Balcony, Patio(s), Porch(es)
Road Frontage Public
Garage N
Building
Story 2.5
Foundation Permanent
Sewer Public Sewer
Water Public
Architectural Style Traditional
Level or Stories 2.5
Additional Building Above Grade, Below Grade
New Construction N
Schools
School District School District Of Lancaster
Others
HOA Fee Include None
Senior Community No
Tax ID 340-00727-0-0000
Ownership Fee Simple
SqFt Source Assessor
Acceptable Financing Cash, Conventional, FHA, PHFA, VA
Listing Terms Cash, Conventional, FHA, PHFA, VA
Financing Cash,Conventional,FHA,PHFA,VA
Special Listing Condition Standard


"My job is to find and attract mastery-based agents to the office, protect the culture, and make sure everyone is happy! "






