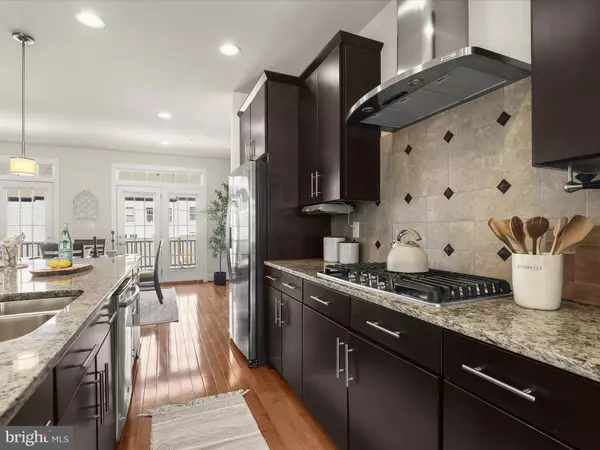
Divine Fog Realty Capital Area
admincapitalarea@gmail.com3 Beds
4 Baths
2,860 SqFt
3 Beds
4 Baths
2,860 SqFt
Key Details
Property Type Townhouse
Sub Type Interior Row/Townhouse
Listing Status Pending
Purchase Type For Sale
Square Footage 2,860 sqft
Price per Sqft $270
Subdivision Maple Lawn
MLS Listing ID MDHW2045688
Style Colonial
Bedrooms 3
Full Baths 3
Half Baths 1
HOA Fees $152/mo
HOA Y/N Y
Abv Grd Liv Area 2,860
Originating Board BRIGHT
Year Built 2014
Annual Tax Amount $9,373
Tax Year 2024
Lot Size 2,200 Sqft
Acres 0.05
Property Description
The inviting first level features a spacious front foyer which opens to the office complete with recessed lighting. There is a full bathroom and large storage closet on this level and it allows access to the oversized garage.
Your gourmet chef’s kitchen awaits on the second level with an open-concept layout and modern espresso colored cabinetry. There’s a 5-burner cooktop and the large island makes for the perfect place to gather and entertain. There are gleaming hardwood floors throughout this level as well as a half bath and access to the spacious TREX deck.
Ascend to the third level to find even more hardwood flooring and your primary suite which boasts a bonus sitting area and enormous walk-in closet. The primary bath features a double sink vanity with marble countertop and a large shower stall with multiple shower heads. The laundry room and linen closet are conveniently located upstairs as well as the second and third bedrooms also featuring hardwood floors.
Zoned for highly rated Howard County Schools, conveniently located close to all major Baltimore/DC commuter routes, and with enviable amenities including a resort-style community pool, tennis courts, pickleball courts, basketball courts, state-of-the-art gym and more, you’ll quickly see why Maple Lawn is one of the most sought-after communities in the region. Hurry! 11106 Radcliff Lane won’t last long.
Location
State MD
County Howard
Zoning MXD 3
Interior
Interior Features Ceiling Fan(s), Combination Kitchen/Living, Dining Area, Floor Plan - Open, Kitchen - Island, Recessed Lighting, Window Treatments
Hot Water Natural Gas
Heating Forced Air
Cooling Central A/C
Flooring Hardwood
Inclusions Mounted TVs in office. living room. and Primary Bedroom, Security cameras.
Equipment Exhaust Fan, Cooktop, Disposal, Microwave, Refrigerator, Oven - Wall, Dishwasher, Washer, Dryer
Fireplace N
Window Features Screens,Double Hung,Double Pane
Appliance Exhaust Fan, Cooktop, Disposal, Microwave, Refrigerator, Oven - Wall, Dishwasher, Washer, Dryer
Heat Source Natural Gas
Exterior
Exterior Feature Deck(s)
Garage Garage - Rear Entry
Garage Spaces 6.0
Waterfront N
Water Access N
Roof Type Architectural Shingle
Accessibility None
Porch Deck(s)
Attached Garage 2
Total Parking Spaces 6
Garage Y
Building
Story 3
Foundation Slab
Sewer Public Sewer
Water Public
Architectural Style Colonial
Level or Stories 3
Additional Building Above Grade, Below Grade
New Construction N
Schools
Elementary Schools Fulton
Middle Schools Lime Kiln
High Schools Reservoir
School District Howard County Public School System
Others
Senior Community No
Tax ID 1405595248
Ownership Fee Simple
SqFt Source Assessor
Special Listing Condition Standard


"My job is to find and attract mastery-based agents to the office, protect the culture, and make sure everyone is happy! "






