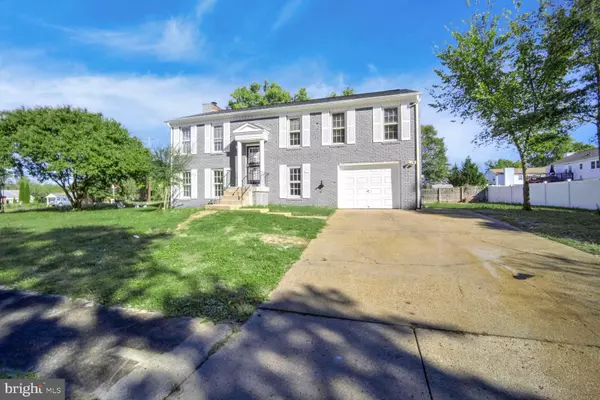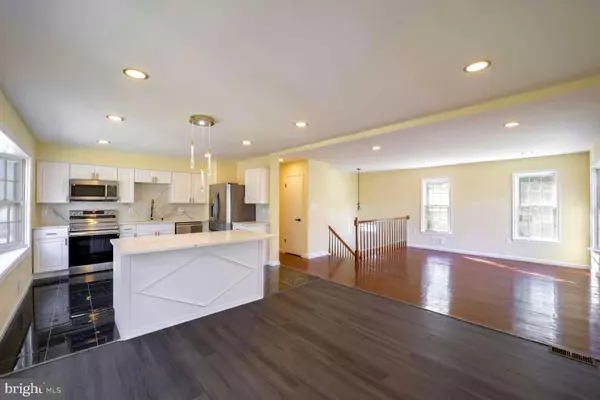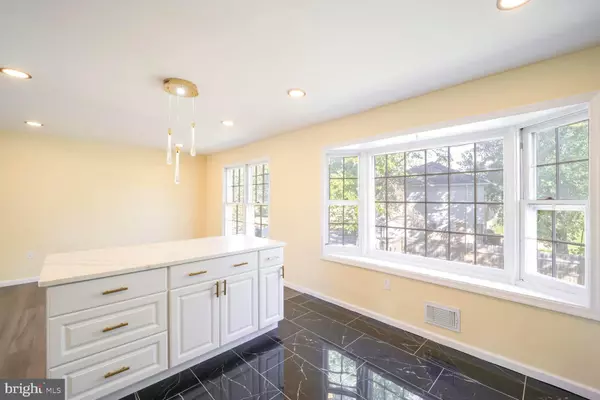
Divine Fog Realty Capital Area
admincapitalarea@gmail.com5 Beds
3 Baths
3,532 SqFt
5 Beds
3 Baths
3,532 SqFt
Key Details
Property Type Single Family Home
Sub Type Detached
Listing Status Active
Purchase Type For Sale
Square Footage 3,532 sqft
Price per Sqft $131
Subdivision Green Valley
MLS Listing ID MDPG2130002
Style Split Foyer
Bedrooms 5
Full Baths 3
HOA Y/N N
Abv Grd Liv Area 2,382
Originating Board BRIGHT
Year Built 1974
Annual Tax Amount $5,191
Tax Year 2024
Lot Size 0.266 Acres
Acres 0.27
Property Description
The renovated kitchen is a true highlight, boasting elegant quartz countertops that provide ample prep space and a stylish focal point. It comes equipped with sleek stainless steel appliances that complement the contemporary design. The new floor tiles in the kitchen add durability and a touch of sophistication, while wood floors flow throughout the rest of the home, adding warmth and a cohesive feel.
The bedrooms are generously sized, offering plenty of natural light and comfortable spaces for relaxation. The three full baths have been thoughtfully updated, featuring modern fixtures and finishes that enhance both functionality and style.
The fully renovated basement expands the living space, providing endless possibilities—whether you envision a game room, home theater, or additional guest suite, it’s a versatile area ready to suit your needs.
An attached garage offers convenience and easy access to the home, while the fenced backyard provides a private outdoor retreat. This space is perfect for family gatherings, playtime, or simply unwinding in a tranquil environment.
Overall, this property combines style, comfort, and practicality, making it a perfect family home.
Location
State MD
County Prince Georges
Zoning RR
Rooms
Basement Combination, Connecting Stairway, Daylight, Full, Front Entrance, Fully Finished, Garage Access, Interior Access, Outside Entrance
Main Level Bedrooms 3
Interior
Interior Features Attic, Breakfast Area, Built-Ins, Combination Dining/Living, Combination Kitchen/Dining, Dining Area, Efficiency, Floor Plan - Open, Kitchen - Island
Hot Water Electric
Heating Central
Cooling Central A/C
Flooring Ceramic Tile, Wood, Luxury Vinyl Plank
Fireplaces Number 1
Fireplaces Type Brick
Equipment Built-In Microwave, Dishwasher, Disposal, ENERGY STAR Freezer, Energy Efficient Appliances, Exhaust Fan, Icemaker, Microwave, Oven - Single, Refrigerator, Stainless Steel Appliances, Water Heater
Furnishings No
Fireplace Y
Appliance Built-In Microwave, Dishwasher, Disposal, ENERGY STAR Freezer, Energy Efficient Appliances, Exhaust Fan, Icemaker, Microwave, Oven - Single, Refrigerator, Stainless Steel Appliances, Water Heater
Heat Source Electric
Laundry Basement
Exterior
Exterior Feature Patio(s)
Garage Built In, Covered Parking, Garage - Rear Entry, Garage - Side Entry
Garage Spaces 5.0
Fence Wood
Utilities Available Cable TV Available, Electric Available, Phone Available, Water Available
Waterfront N
Water Access N
Roof Type Shingle
Street Surface Paved
Accessibility 2+ Access Exits
Porch Patio(s)
Road Frontage City/County
Attached Garage 1
Total Parking Spaces 5
Garage Y
Building
Lot Description Cleared, Landscaping, Rear Yard
Story 2
Foundation Brick/Mortar, Concrete Perimeter
Sewer Public Sewer
Water Public
Architectural Style Split Foyer
Level or Stories 2
Additional Building Above Grade, Below Grade
Structure Type Brick,Dry Wall
New Construction N
Schools
Elementary Schools Tayac
Middle Schools Isaac J. Gourdine
High Schools Friendly
School District Prince George'S County Public Schools
Others
Pets Allowed Y
Senior Community No
Tax ID 17090950873
Ownership Fee Simple
SqFt Source Assessor
Acceptable Financing Cash, Conventional, VA
Horse Property N
Listing Terms Cash, Conventional, VA
Financing Cash,Conventional,VA
Special Listing Condition Standard
Pets Description Cats OK, Dogs OK


"My job is to find and attract mastery-based agents to the office, protect the culture, and make sure everyone is happy! "






