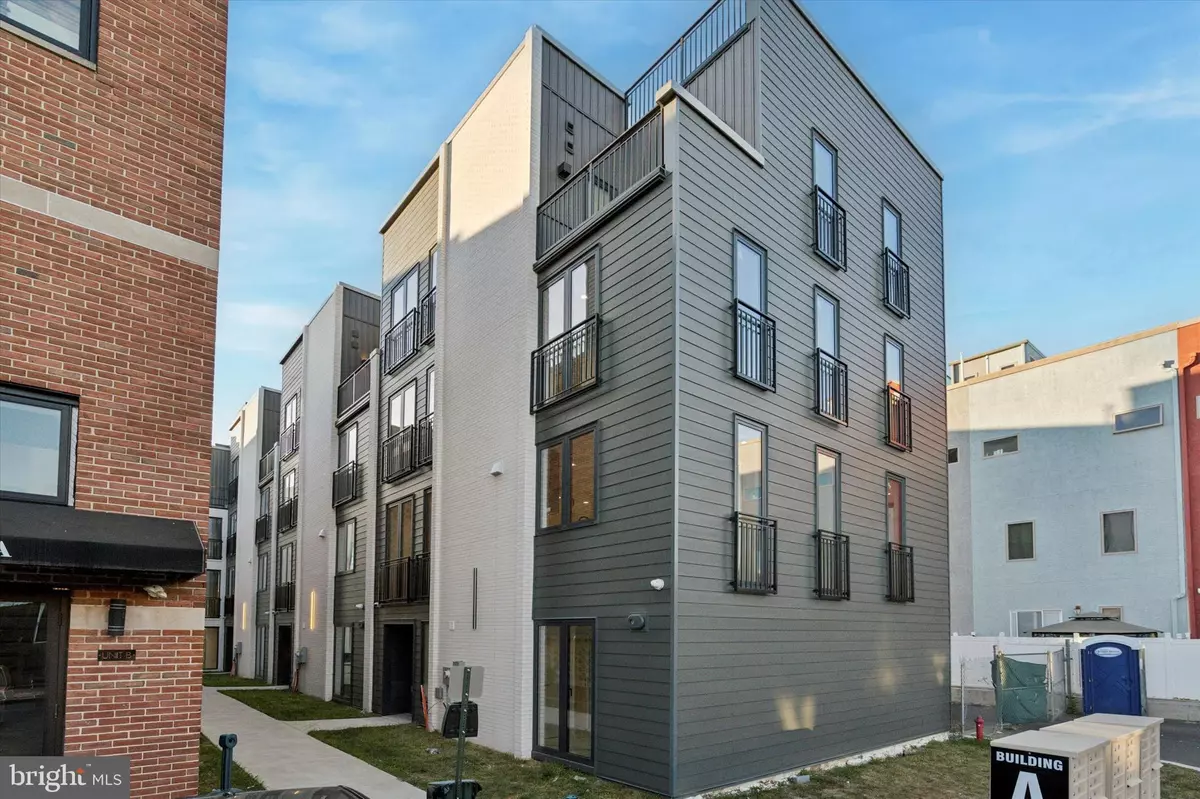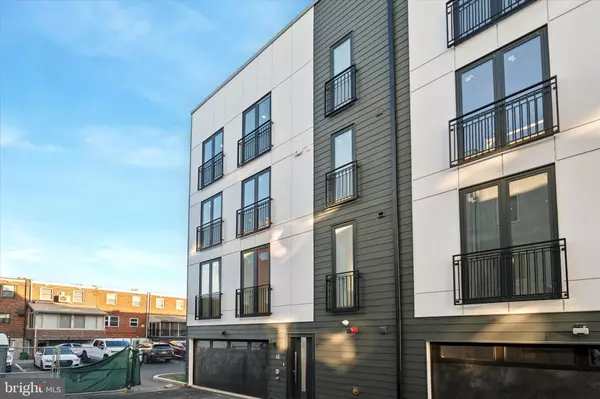
Divine Fog Realty Capital Area
admincapitalarea@gmail.com4 Beds
5 Baths
3,200 SqFt
4 Beds
5 Baths
3,200 SqFt
Key Details
Property Type Townhouse
Sub Type End of Row/Townhouse
Listing Status Active
Purchase Type For Sale
Square Footage 3,200 sqft
Price per Sqft $374
Subdivision Packer Park
MLS Listing ID PAPH2409812
Style Straight Thru,Contemporary
Bedrooms 4
Full Baths 4
Half Baths 1
HOA Fees $153/mo
HOA Y/N Y
Abv Grd Liv Area 3,200
Originating Board BRIGHT
Annual Tax Amount $858
Tax Year 2024
Lot Size 1,532 Sqft
Acres 0.04
Lot Dimensions 39.00 x 38.00
Property Description
Location
State PA
County Philadelphia
Area 19145 (19145)
Zoning RM1
Rooms
Main Level Bedrooms 1
Interior
Hot Water Natural Gas
Heating Central
Cooling Central A/C
Fireplaces Number 1
Fireplaces Type Double Sided, Gas/Propane
Fireplace Y
Heat Source Natural Gas
Laundry Upper Floor
Exterior
Garage Garage - Rear Entry, Built In, Inside Access
Garage Spaces 2.0
Waterfront N
Water Access N
View City
Accessibility Elevator
Attached Garage 2
Total Parking Spaces 2
Garage Y
Building
Story 4
Foundation Concrete Perimeter
Sewer Public Sewer
Water Public
Architectural Style Straight Thru, Contemporary
Level or Stories 4
Additional Building Above Grade
New Construction Y
Schools
School District Philadelphia City
Others
Senior Community No
Tax ID 262000032
Ownership Fee Simple
SqFt Source Assessor
Security Features Security Gate
Acceptable Financing Conventional, FHA, VA
Listing Terms Conventional, FHA, VA
Financing Conventional,FHA,VA
Special Listing Condition Standard


"My job is to find and attract mastery-based agents to the office, protect the culture, and make sure everyone is happy! "


