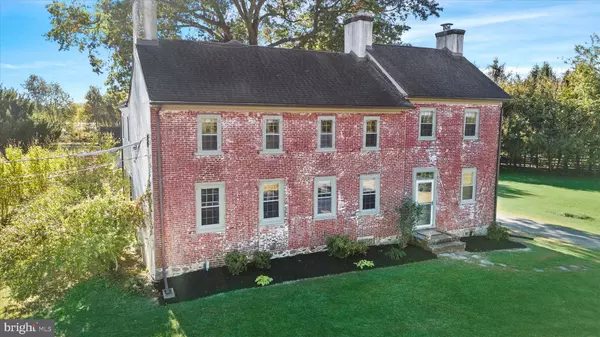
Divine Fog Realty Capital Area
admincapitalarea@gmail.com3 Beds
3 Baths
2,700 SqFt
3 Beds
3 Baths
2,700 SqFt
Key Details
Property Type Single Family Home
Sub Type Detached
Listing Status Active
Purchase Type For Sale
Square Footage 2,700 sqft
Price per Sqft $216
Subdivision None Available
MLS Listing ID DENC2069836
Style Colonial
Bedrooms 3
Full Baths 3
HOA Y/N N
Abv Grd Liv Area 2,700
Originating Board BRIGHT
Year Built 1780
Annual Tax Amount $1,027
Tax Year 2005
Lot Size 2.000 Acres
Acres 2.0
Property Description
The sellers put a large addition off the back of the home in 2007. Upstairs this added a bedroom with cathedral ceiling, large laundry room and full bath. On the first level this added a bonus roomLVP flooring, a full bath and outside a large porch.
Take a step back in time as you enter the kitchen, which features wood paneling, cabinets and an an open hearth fireplace in the eat-in kitchen, with the original lug pole crane. The freshly painted dining room with crown molding and chair rail, another fireplace and lots of tucked away cabinets for storage leads into the formal living room, featuring a fireplace, great windows and the main entrance to the home from the front with the original front door! The warm, welcoming and cozy space is filled with natural light from the many windows.
There are 2 spiral/box-winding staircases leading up to the second floor and a third staircase up to the attic, which could be finished if you’d like more living space. There is also an unfinished basement with bilko doors leading up to the back yard.
Upstairs is a lovely landing space that would be perfect for a library, an office, a study - endless opportunities! And there are 3 bedrooms and a master suite with en-suite bath and attached laundry room.
There is NO HOA or historical revue obligations, responsibilities or requirements and you are super secluded! You just can’t find homes like this - especially in the acclaimed Appoquinimink School District.
Serenity, peace and privacy can all be yours! You have to see this in person to really grasp the uniqueness and absolute rare opportunity this home affords the owners. The sellers raised their family and are sorry to leave this paradise behind due to an unfortunate job relocation situation. Their loss is your win.
Location
State DE
County New Castle
Area South Of The Canal (30907)
Zoning SFR
Rooms
Other Rooms Living Room, Dining Room, Primary Bedroom, Bedroom 2, Kitchen, Family Room, Bedroom 1, Attic
Basement Full, Unfinished, Outside Entrance
Interior
Interior Features Kitchen - Island, Ceiling Fan(s), Kitchen - Eat-In
Hot Water Electric
Heating Baseboard - Electric
Cooling Wall Unit
Flooring Wood
Fireplaces Number 2
Fireplaces Type Wood
Equipment Dishwasher, Built-In Microwave, Washer, Dryer, Water Heater, Stove, Refrigerator, Oven/Range - Electric
Furnishings No
Fireplace Y
Appliance Dishwasher, Built-In Microwave, Washer, Dryer, Water Heater, Stove, Refrigerator, Oven/Range - Electric
Heat Source Electric
Laundry Upper Floor
Exterior
Exterior Feature Porch(es)
Garage Spaces 5.0
Waterfront N
Water Access N
Roof Type Shingle
Accessibility None
Porch Porch(es)
Total Parking Spaces 5
Garage N
Building
Story 2
Foundation Brick/Mortar
Sewer On Site Septic
Water Well
Architectural Style Colonial
Level or Stories 2
Additional Building Above Grade
New Construction N
Schools
Elementary Schools Old State
Middle Schools Cantwell Bridge
High Schools Odessa
School District Appoquinimink
Others
Pets Allowed Y
Senior Community No
Tax ID 14-003.00-064
Ownership Fee Simple
SqFt Source Estimated
Acceptable Financing Conventional, USDA, Cash, VA
Horse Property Y
Listing Terms Conventional, USDA, Cash, VA
Financing Conventional,USDA,Cash,VA
Special Listing Condition Standard
Pets Description No Pet Restrictions


"My job is to find and attract mastery-based agents to the office, protect the culture, and make sure everyone is happy! "






