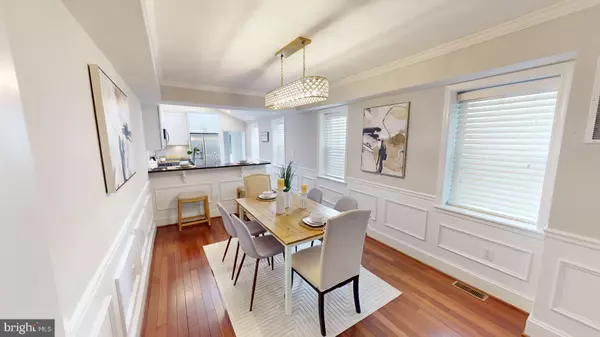
Divine Fog Realty Capital Area
admincapitalarea@gmail.com3 Beds
3 Baths
2,310 SqFt
3 Beds
3 Baths
2,310 SqFt
Key Details
Property Type Townhouse
Sub Type Interior Row/Townhouse
Listing Status Active
Purchase Type For Sale
Square Footage 2,310 sqft
Price per Sqft $216
Subdivision Upper Fells Point
MLS Listing ID MDBA2143116
Style Federal
Bedrooms 3
Full Baths 2
Half Baths 1
HOA Y/N N
Abv Grd Liv Area 1,910
Originating Board BRIGHT
Year Built 1840
Annual Tax Amount $10,419
Tax Year 2024
Property Description
Convenience is key with laundry on the second level, complete with a full-sized washer, dryer, and ample storage. The third level offers a luxurious retreat with vaulted ceilings, a wet bar, and the spacious main bedroom. The main bathroom is a spa-like escape with a double vanity, stand-up shower, and separate bathtub.
The finished basement adds extra versatility, perfect for a family room, home office, or gym. Also enjoy the convince of a half bath and closet on the main level. Just two blocks from Patterson Park, this home is surrounded by fantastic dining, shopping, dog parks, and the charm of Fells Point's waterfront. With easy access to I-95 and Johns Hopkins Hospital, this is the perfect place to experience the best of city living in a vibrant neighborhood. Don't miss this incredible opportunity!
Location
State MD
County Baltimore City
Zoning R-8
Rooms
Basement Daylight, Partial
Interior
Interior Features Bathroom - Jetted Tub, Bathroom - Walk-In Shower, Ceiling Fan(s), Kitchen - Gourmet, Wood Floors, Wainscotting
Hot Water Electric
Heating Forced Air
Cooling Central A/C, Ceiling Fan(s)
Equipment Built-In Microwave, Dishwasher, Disposal, Dryer - Front Loading, Icemaker, Oven - Self Cleaning, Oven/Range - Gas, Refrigerator, Stainless Steel Appliances, Washer - Front Loading
Furnishings No
Fireplace N
Appliance Built-In Microwave, Dishwasher, Disposal, Dryer - Front Loading, Icemaker, Oven - Self Cleaning, Oven/Range - Gas, Refrigerator, Stainless Steel Appliances, Washer - Front Loading
Heat Source Natural Gas
Laundry Upper Floor
Exterior
Waterfront N
Water Access N
View City
Roof Type Shingle
Accessibility None
Parking Type On Street
Garage N
Building
Story 3
Foundation Other
Sewer Public Sewer
Water Public
Architectural Style Federal
Level or Stories 3
Additional Building Above Grade, Below Grade
New Construction N
Schools
School District Baltimore City Public Schools
Others
Senior Community No
Tax ID 0302101756 029
Ownership Fee Simple
SqFt Source Estimated
Horse Property N
Special Listing Condition Standard


"My job is to find and attract mastery-based agents to the office, protect the culture, and make sure everyone is happy! "






