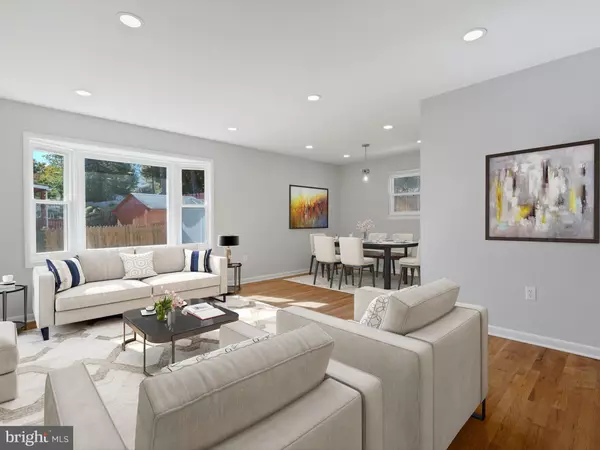
Divine Fog Realty Capital Area
admincapitalarea@gmail.com4 Beds
3 Baths
2,110 SqFt
4 Beds
3 Baths
2,110 SqFt
Key Details
Property Type Single Family Home
Sub Type Detached
Listing Status Under Contract
Purchase Type For Sale
Square Footage 2,110 sqft
Price per Sqft $305
Subdivision Harmony Hills
MLS Listing ID MDMC2152214
Style Ranch/Rambler
Bedrooms 4
Full Baths 2
Half Baths 1
HOA Y/N N
Abv Grd Liv Area 1,260
Originating Board BRIGHT
Year Built 1967
Annual Tax Amount $5,377
Tax Year 2024
Lot Size 8,341 Sqft
Acres 0.19
Property Description
Main level: an inviting Living/Dining room combination with refinished hardwood floors & a bay window looking out to lush green yard, A large eat-in kitchen with NEW Stainless-steel appliances (5 burner range, Microwave, French door style refrigerator & Dishwasher), new cabinets with quartz counter tops, ceramic flooring, lots of prep space and storage... walk out to your heated sunroom porch, in any season, for morning exercise, afternoon "Zoom" meetings, or evening sunsets. Sliding glass doors lead to the upgraded deck and patio for dining outside!
Updated features thru-out include: Light fixtures, bathroom vanities & new glass shower doors plus every room is freshly painted so that all you need to do is call the movers!
All bedrooms are bright and spacious with ample closet space, hardwood floors & new ceiling fans. Primary Suite has 2 closets with storage systems... BR’s #2 & #3 are equally nice plus share the hall bath.
A Fully finished lower-level walks out to the backyard and offers a layout that could be ideal for multi generation living. It features lots of natural light plus a 4th BR with walk in closet, an open entertainment area, home office/bonus room, separate laundry room with shelving for organization/storage and a powder room.
LIVE HERE! Its minutes to everything! Culture & entertainment: The Fillmore, AFI Theater, the new Wheaton Library, Culture Arts Center of Montgomery College, easy access to all that the DMV has to offer…
Outdoor recreation and sports: Wheaton Regional Park and Stables, Brookside Gardens, Rock Creek Park, county Recreation & Senior Centers, Wheaton Glenmont Pool, and more
Shopping and Dining: Whatever you have a “taste” for is minutes away...Downtown Silver Spring, Rockville Towne Center, Bethesda Row and of course DC
Easy commute to the Hill, Downtown DC, Northern VA, Walter Reed Medical/NIH and Regional Hospitals, local Colleges and Universities, County Courts and 270 Tech Corridor. Mins to ICC-200, the Beltway 495/95/295, Metro (Red & /new Purple Line) MACR Train, and Bus lines.
This beauty has it all...see it first!
Location
State MD
County Montgomery
Zoning R60
Direction South
Rooms
Other Rooms Family Room, Laundry, Office, Screened Porch
Basement Fully Finished, Walkout Level
Main Level Bedrooms 3
Interior
Hot Water Natural Gas
Heating Forced Air, Baseboard - Electric
Cooling Central A/C
Flooring Hardwood, Ceramic Tile, Luxury Vinyl Plank
Inclusions Safe
Equipment Dishwasher, Dryer, Extra Refrigerator/Freezer, Microwave, Oven/Range - Gas, Stainless Steel Appliances, Washer, Water Heater, Refrigerator
Fireplace N
Appliance Dishwasher, Dryer, Extra Refrigerator/Freezer, Microwave, Oven/Range - Gas, Stainless Steel Appliances, Washer, Water Heater, Refrigerator
Heat Source Natural Gas
Laundry Has Laundry
Exterior
Exterior Feature Deck(s), Patio(s)
Fence Decorative, Partially, Wood, Chain Link
Utilities Available Electric Available, Natural Gas Available, Sewer Available
Waterfront N
Water Access N
View Garden/Lawn, Trees/Woods
Roof Type Shingle
Accessibility Other
Porch Deck(s), Patio(s)
Garage N
Building
Story 2
Foundation Block, Slab
Sewer Public Sewer
Water Public
Architectural Style Ranch/Rambler
Level or Stories 2
Additional Building Above Grade, Below Grade
New Construction N
Schools
School District Montgomery County Public Schools
Others
Pets Allowed Y
Senior Community No
Tax ID 161301320440
Ownership Fee Simple
SqFt Source Assessor
Security Features Security Gate
Acceptable Financing Conventional, FHA, Cash
Horse Property N
Listing Terms Conventional, FHA, Cash
Financing Conventional,FHA,Cash
Special Listing Condition Standard
Pets Description Cats OK, Dogs OK


"My job is to find and attract mastery-based agents to the office, protect the culture, and make sure everyone is happy! "






