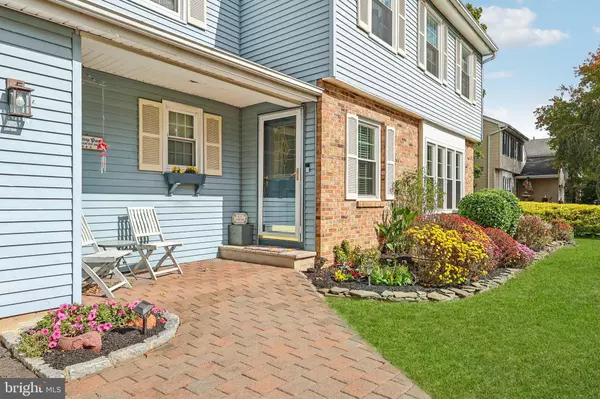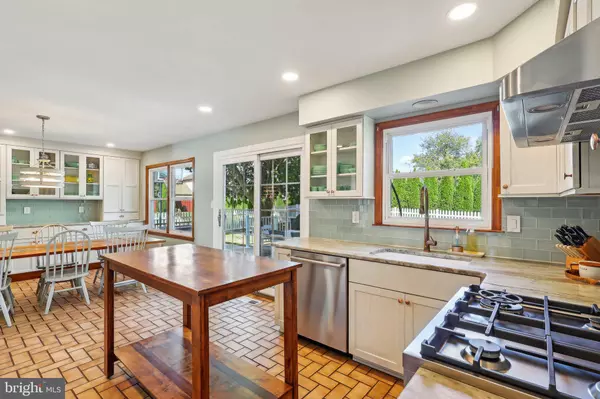
Divine Fog Realty Capital Area
admincapitalarea@gmail.com4 Beds
3 Baths
1,822 SqFt
4 Beds
3 Baths
1,822 SqFt
Key Details
Property Type Single Family Home
Sub Type Detached
Listing Status Under Contract
Purchase Type For Sale
Square Footage 1,822 sqft
Price per Sqft $310
Subdivision Abbott Commons
MLS Listing ID NJME2049960
Style Colonial
Bedrooms 4
Full Baths 2
Half Baths 1
HOA Fees $90/mo
HOA Y/N Y
Abv Grd Liv Area 1,822
Originating Board BRIGHT
Year Built 1985
Annual Tax Amount $9,842
Tax Year 2023
Lot Size 7,453 Sqft
Acres 0.17
Lot Dimensions 71.00 x 105.00
Property Description
Nestled in the highly desirable Abbott Commons community, this spotless 4-bedroom,
2.5-bathroom colonial offers the perfect blend of elegance, comfort, and modern
convenience—ready for you to move right in. From the moment you step inside, you’ll be
captivated by the stunning teak hardwood floors that grace the living room, dining room, foyer, and
primary bedroom, creating a warm and inviting ambiance.
The heart of the home is the beautifully renovated kitchen (2019), designed with the aspiring chef in
mind. Featuring ample cabinetry, top-of-the-line stainless-steel appliances, and two spacious pantry
closets, it’s perfect for preparing family meals or entertaining guests. The inviting eat-in kitchen
provides the ideal spot for casual dining or morning coffee, filled with natural light.
Recent updates, including new front windows, fresh interior paint, a newly installed furnace
(November 2023), and newer appliances (2019), provide modern comfort and peace of mind.
Upstairs, the secondary bedrooms feature brand-new neutral carpeting and freshly painted walls.
Downstairs, the expansive finished basement offers endless possibilities for extra living
space—whether you envision a home theater, gym, or playroom—while also providing ample
storage for all your needs. Turnkey from head to toe.
Step outside and enjoy the quiet, park-like backyard, perfect for relaxing or hosting gatherings.
With a new Trex deck, established landscaping, and a spacious patio, your outdoor oasis is
complete.
Located in a vibrant community with fantastic amenities like a pool, basketball courts, and
clubhouse, and just a minutes from the scenic trails and playgrounds of Veterans Park
(perfect for watching 4th of July fireworks), this home offers the best of both indoor and outdoor
living. Steinert High School! This is more than just a home—it’s the lifestyle you’ve
been dreaming of.
Don’t miss your chance to make this stunning property your own!
Location
State NJ
County Mercer
Area Hamilton Twp (21103)
Zoning RES
Rooms
Other Rooms Living Room, Dining Room, Primary Bedroom, Bedroom 2, Bedroom 3, Kitchen, Family Room, Bedroom 1, Other
Basement Full, Fully Finished
Interior
Interior Features Kitchen - Eat-In, Ceiling Fan(s)
Hot Water Natural Gas
Heating Forced Air
Cooling Central A/C
Flooring Wood, Fully Carpeted
Inclusions Refrigerator, Washer, Dryer
Equipment Dryer, Washer, Refrigerator, Oven/Range - Gas, Stainless Steel Appliances, Range Hood
Fireplace N
Appliance Dryer, Washer, Refrigerator, Oven/Range - Gas, Stainless Steel Appliances, Range Hood
Heat Source Natural Gas
Laundry Basement
Exterior
Exterior Feature Deck(s), Patio(s)
Garage Garage - Front Entry
Garage Spaces 1.0
Amenities Available Swimming Pool
Waterfront N
Water Access N
Roof Type Pitched
Accessibility None
Porch Deck(s), Patio(s)
Attached Garage 1
Total Parking Spaces 1
Garage Y
Building
Story 2
Foundation Slab
Sewer Public Sewer
Water Public
Architectural Style Colonial
Level or Stories 2
Additional Building Above Grade, Below Grade
New Construction N
Schools
Elementary Schools Robinson
Middle Schools Albert E Grice
High Schools Hamilton East-Steinert H.S.
School District Hamilton Township
Others
Pets Allowed Y
HOA Fee Include Pool(s),Common Area Maintenance,Trash
Senior Community No
Tax ID 03-02170-00016
Ownership Fee Simple
SqFt Source Assessor
Special Listing Condition Standard
Pets Description No Pet Restrictions


"My job is to find and attract mastery-based agents to the office, protect the culture, and make sure everyone is happy! "






