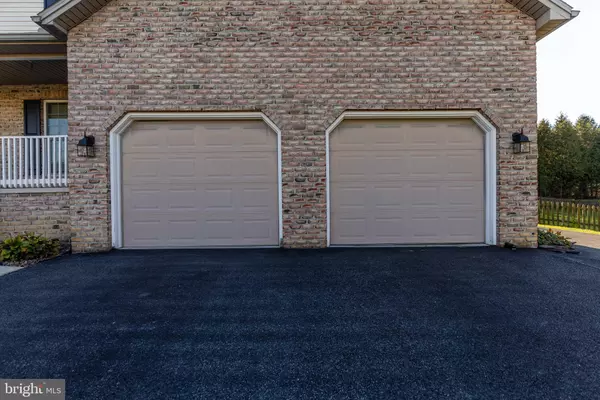
Divine Fog Realty Capital Area
admincapitalarea@gmail.com4 Beds
3 Baths
2,307 SqFt
4 Beds
3 Baths
2,307 SqFt
Key Details
Property Type Single Family Home
Sub Type Detached
Listing Status Active
Purchase Type For Sale
Square Footage 2,307 sqft
Price per Sqft $166
Subdivision Hamilton Twp
MLS Listing ID PAFL2023008
Style Traditional
Bedrooms 4
Full Baths 2
Half Baths 1
HOA Y/N N
Abv Grd Liv Area 2,307
Originating Board BRIGHT
Year Built 2003
Annual Tax Amount $4,118
Tax Year 2022
Lot Size 0.310 Acres
Acres 0.31
Property Description
As you approach the home, you’ll be greeted by a spacious driveway with ample parking, and a new stone walkway enhanced with timed lighting leading to a massive hardscaped back patio equipped with sun sails, ambient exterior lighting, and a cozy fire pit—ideal for entertaining.
Step inside to discover a beautifully remodeled kitchen featuring a large island with seating, elegant granite countertops, modern appliances, and luxury vinyl plank flooring. The main floor boasts three additional rooms, all adorned with hardwood flooring, including one with an oversized gas fireplace, perfect for cozy gatherings.
Upstairs, you’ll find four spacious bedrooms, all upgraded to hardwood flooring, accompanied by two full bathrooms. The partially finished basement offers a generous space for recreational activities, such as ping pong or a pool table, while also including a storage area and a potential fifth bedroom.
1780 Bell Avenue is designed for large families, providing ample space and style to host memorable holidays and gatherings. Don’t miss the chance to make this beautiful home yours!
Location
State PA
County Franklin
Area Hamilton Twp (14511)
Zoning RESIDENTIAL
Direction Northwest
Rooms
Basement Partially Finished
Interior
Interior Features Ceiling Fan(s), Combination Kitchen/Living, Kitchen - Island, Walk-in Closet(s), Wood Floors
Hot Water 60+ Gallon Tank
Heating Heat Pump(s)
Cooling Central A/C
Flooring Hardwood, Luxury Vinyl Plank
Fireplaces Number 1
Fireplaces Type Gas/Propane
Inclusions Washer, Dryer, Garage Refrigerator, Kitchen Refrigerator, Stove/Oven, Dishwasher, Microwave, Outdoor Lighting Accessories & Sun Sails, Mounted Garage TV, Dartboard, Electric Fireplace-Basement, Ping Pong Table, Outdoor Furniture-Negotiable
Equipment Dishwasher, Disposal, Dryer, Extra Refrigerator/Freezer, Microwave, Oven/Range - Electric, Refrigerator, Stainless Steel Appliances, Stove, Washer
Furnishings No
Fireplace Y
Appliance Dishwasher, Disposal, Dryer, Extra Refrigerator/Freezer, Microwave, Oven/Range - Electric, Refrigerator, Stainless Steel Appliances, Stove, Washer
Heat Source Electric
Laundry Upper Floor
Exterior
Garage Spaces 8.0
Fence Aluminum
Waterfront N
Water Access N
Roof Type Shingle
Street Surface Black Top
Accessibility None
Total Parking Spaces 8
Garage N
Building
Story 3
Foundation Block
Sewer Public Sewer
Water Public
Architectural Style Traditional
Level or Stories 3
Additional Building Above Grade, Below Grade
Structure Type Dry Wall
New Construction N
Schools
Elementary Schools Hamilton Heights
Middle Schools Chambersburg Area
High Schools Chambersburg Area Senior
School District Chambersburg Area
Others
Senior Community No
Tax ID 11-0E13A-028.-000000
Ownership Fee Simple
SqFt Source Assessor
Acceptable Financing Cash, Conventional, VA, FHA, USDA
Horse Property N
Listing Terms Cash, Conventional, VA, FHA, USDA
Financing Cash,Conventional,VA,FHA,USDA
Special Listing Condition Standard


"My job is to find and attract mastery-based agents to the office, protect the culture, and make sure everyone is happy! "






