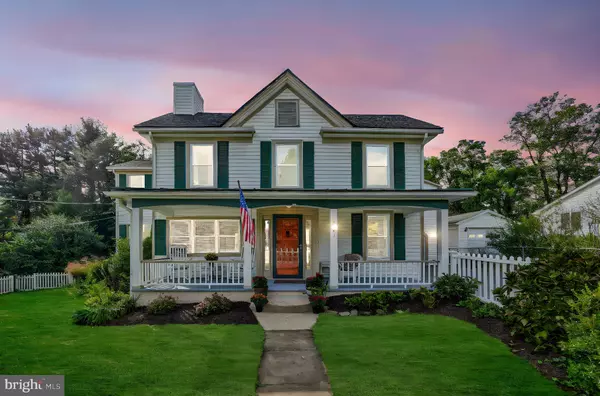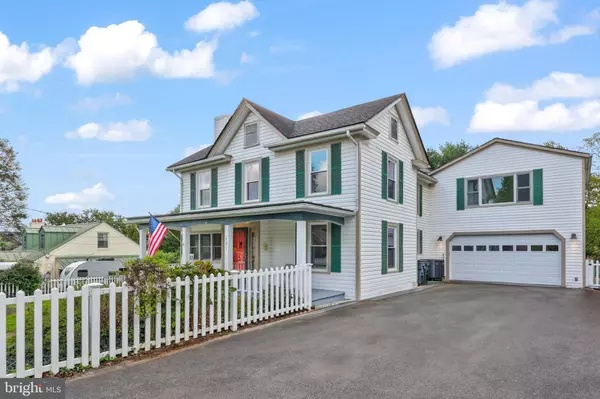
Divine Fog Realty Capital Area
admincapitalarea@gmail.com5 Beds
3 Baths
3,950 SqFt
5 Beds
3 Baths
3,950 SqFt
Key Details
Property Type Single Family Home
Sub Type Detached
Listing Status Active
Purchase Type For Sale
Square Footage 3,950 sqft
Price per Sqft $237
Subdivision Purcellville
MLS Listing ID VALO2081300
Style Colonial,Craftsman,Farmhouse/National Folk
Bedrooms 5
Full Baths 2
Half Baths 1
HOA Y/N N
Abv Grd Liv Area 3,500
Originating Board BRIGHT
Year Built 1910
Annual Tax Amount $8,533
Tax Year 2024
Lot Size 0.330 Acres
Acres 0.33
Property Description
Set on a large, private lot adorned with mature trees, this home is ideal for creating cherished memories, whether it's hosting summer BBQs by the pool or enjoying cozy fall evenings in the hot tub on your spacious deck and patio.
As you enter through the welcoming front gate, you’ll be transported to a Norman Rockwell-inspired scene, complete with a friendly porch perfect for rocking chairs and swings, where neighbors become friends over shared beverages. The sun-drenched main living area features a bright family room with oversized windows that invite in the warmth of morning and evening light, complemented by freshly refinished hardwood floors.
Adjacent to the family room, the beautifully updated kitchen boasts granite countertops, a breakfast bar, a center island with gas cooking, and stainless-steel appliances, all overlooking the serene outdoor spaces. The upper level offers five generously sized bedrooms, with gleaming hardwood floors and convenient laundry access. The master suite is a true retreat, featuring a spacious sitting room or office, a large picture window framing views of the backyard, and two walk-in closets. The elegant master bath is a sanctuary with dual sinks, quartz counters, and a luxurious marble and glass shower.
Additional highlights include a newly sealed driveway (10/24), whole house recessed lighting, a cozy wood-burning fireplace, a second wood-burning stove in the family room, architectural shingles, updated heat pumps, and a five-year-old water heater. A fully functional shed with insulated windows and power adds extra versatility. The home also offers an ideal setup for a home office with a separate entrance through the two-car garage.
Zoned for the acclaimed Emerick Elementary, recognized as a National Blue Ribbon School in 2019, this property is also just minutes away from the scenic W & OD Trail, a short walk to a renowned golf club, proximate to the Appalachian trail, and a selection of award-winning wineries and breweries.
Don’t miss your opportunity to own this one-of-a-kind modern farmhouse retreat in the charming town of Old Town Purcellville! Come experience a lifestyle rich in character and community.
Location
State VA
County Loudoun
Zoning PV:R2
Direction East
Rooms
Basement Full
Interior
Interior Features Bathroom - Stall Shower, Bathroom - Tub Shower, Bathroom - Walk-In Shower, Breakfast Area, Carpet, Ceiling Fan(s), Crown Moldings, Dining Area, Family Room Off Kitchen, Floor Plan - Open, Formal/Separate Dining Room, Kitchen - Gourmet, Kitchen - Island, Pantry, Recessed Lighting, Stove - Wood, Upgraded Countertops, Walk-in Closet(s), WhirlPool/HotTub, Wood Floors
Hot Water Electric
Heating Baseboard - Electric
Cooling Central A/C
Flooring Hardwood, Tile/Brick, Carpet, Ceramic Tile
Equipment Built-In Microwave, Dryer, Washer, Cooktop, Dishwasher, Disposal, Refrigerator
Fireplace N
Appliance Built-In Microwave, Dryer, Washer, Cooktop, Dishwasher, Disposal, Refrigerator
Heat Source Electric
Laundry Upper Floor, Washer In Unit, Dryer In Unit
Exterior
Exterior Feature Deck(s), Patio(s), Porch(es)
Garage Garage Door Opener
Garage Spaces 8.0
Fence Board
Pool Above Ground, Fenced
Waterfront N
Water Access N
Roof Type Architectural Shingle
Accessibility None
Porch Deck(s), Patio(s), Porch(es)
Attached Garage 2
Total Parking Spaces 8
Garage Y
Building
Lot Description Backs to Trees, Front Yard, Level, Rear Yard, Private, SideYard(s)
Story 3
Foundation Other
Sewer Public Sewer
Water Public
Architectural Style Colonial, Craftsman, Farmhouse/National Folk
Level or Stories 3
Additional Building Above Grade, Below Grade
New Construction N
Schools
School District Loudoun County Public Schools
Others
Senior Community No
Tax ID 523397097000
Ownership Fee Simple
SqFt Source Assessor
Special Listing Condition Standard


"My job is to find and attract mastery-based agents to the office, protect the culture, and make sure everyone is happy! "






