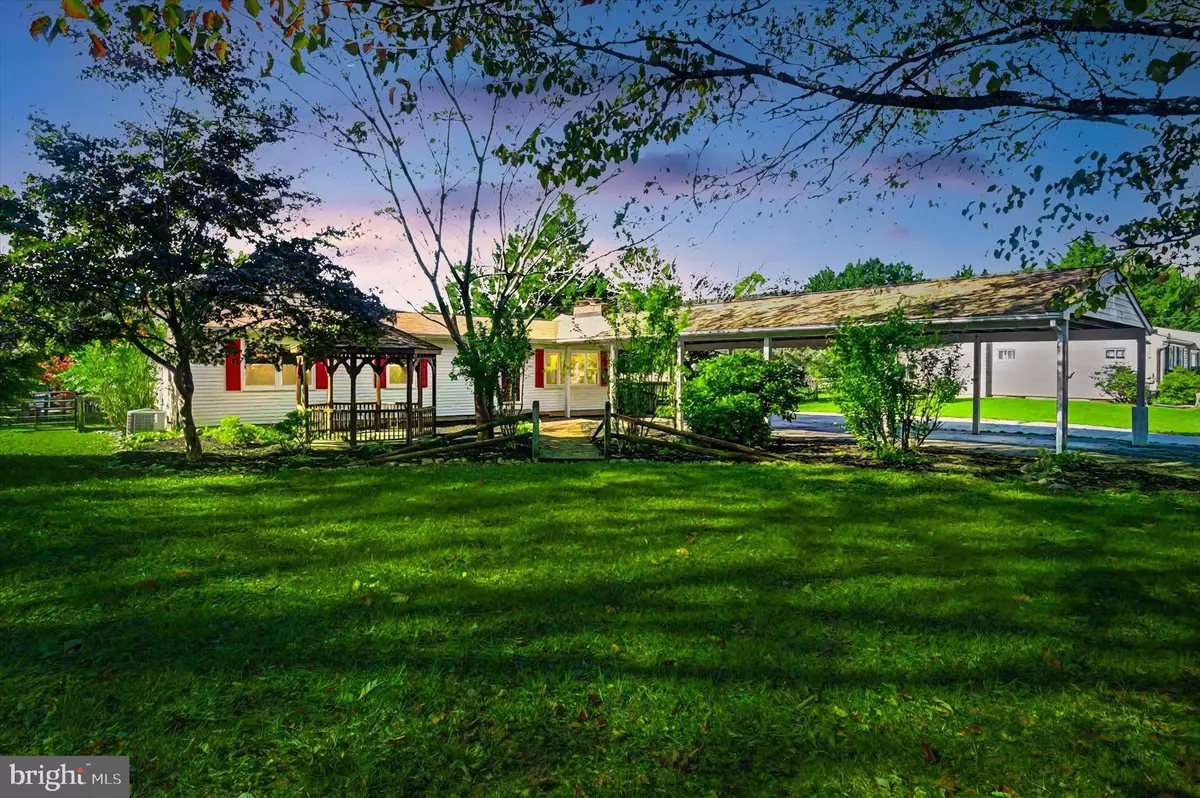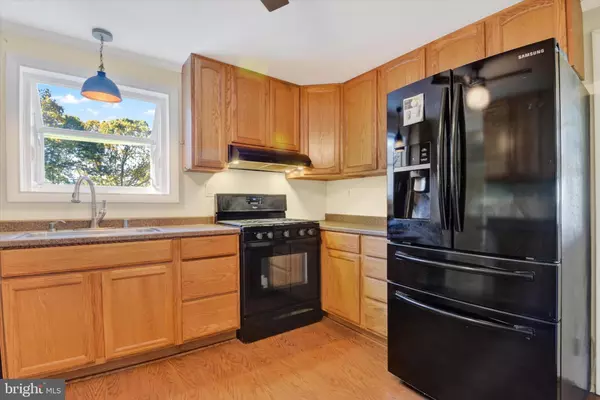
Divine Fog Realty Capital Area
admincapitalarea@gmail.com5 Beds
3 Baths
3,968 SqFt
5 Beds
3 Baths
3,968 SqFt
Key Details
Property Type Single Family Home
Sub Type Detached
Listing Status Pending
Purchase Type For Sale
Square Footage 3,968 sqft
Price per Sqft $117
Subdivision Winfield
MLS Listing ID MDCR2023114
Style Ranch/Rambler
Bedrooms 5
Full Baths 2
Half Baths 1
HOA Y/N N
Abv Grd Liv Area 1,984
Originating Board BRIGHT
Year Built 1976
Annual Tax Amount $3,884
Tax Year 2024
Lot Size 0.923 Acres
Acres 0.92
Property Description
Location
State MD
County Carroll
Zoning R-400
Rooms
Basement Connecting Stairway, Fully Finished, Improved, Interior Access, Outside Entrance, Rear Entrance, Sump Pump, Walkout Level, Windows
Main Level Bedrooms 5
Interior
Interior Features Family Room Off Kitchen, Dining Area, Primary Bath(s), Crown Moldings, Entry Level Bedroom, Ceiling Fan(s), Floor Plan - Traditional, Stove - Wood
Hot Water Oil
Heating Baseboard - Electric
Cooling Central A/C, Ceiling Fan(s)
Flooring Vinyl, Laminated
Fireplaces Number 2
Fireplaces Type Brick
Equipment Dishwasher, Dryer, Exhaust Fan, Washer, Water Conditioner - Owned, Refrigerator, Icemaker, Oven/Range - Electric, Range Hood
Fireplace Y
Appliance Dishwasher, Dryer, Exhaust Fan, Washer, Water Conditioner - Owned, Refrigerator, Icemaker, Oven/Range - Electric, Range Hood
Heat Source Oil
Laundry Basement
Exterior
Exterior Feature Deck(s), Roof
Garage Spaces 6.0
Fence Rear
Waterfront N
Water Access N
Accessibility Ramp - Main Level, Entry Slope <1'
Porch Deck(s), Roof
Total Parking Spaces 6
Garage N
Building
Lot Description Front Yard, Rear Yard
Story 1
Foundation Block
Sewer Private Septic Tank
Water Well
Architectural Style Ranch/Rambler
Level or Stories 1
Additional Building Above Grade, Below Grade
New Construction N
Schools
High Schools South Carroll
School District Carroll County Public Schools
Others
Senior Community No
Tax ID 0709014233
Ownership Fee Simple
SqFt Source Assessor
Acceptable Financing Cash, Conventional, FHA, VA, USDA
Listing Terms Cash, Conventional, FHA, VA, USDA
Financing Cash,Conventional,FHA,VA,USDA
Special Listing Condition Standard


"My job is to find and attract mastery-based agents to the office, protect the culture, and make sure everyone is happy! "






