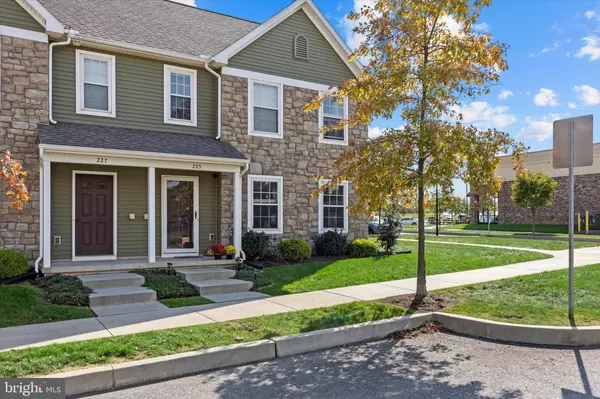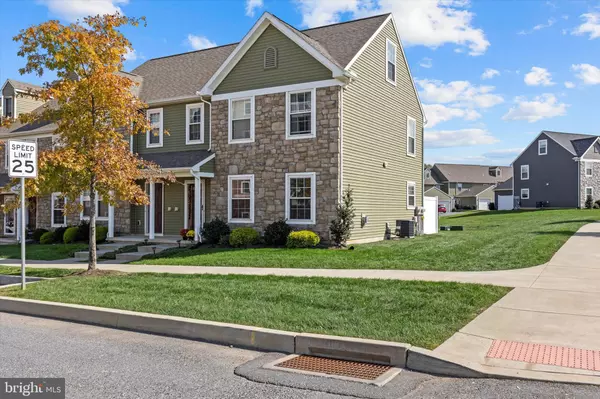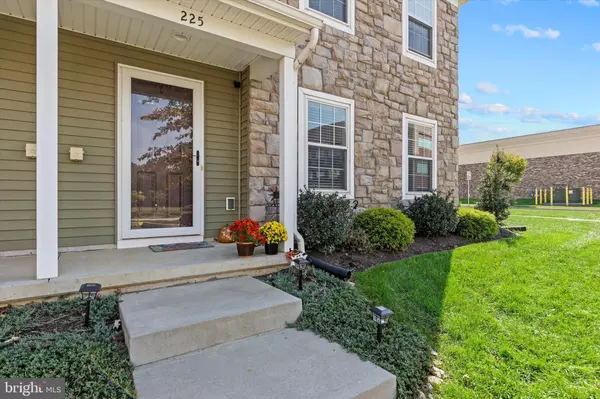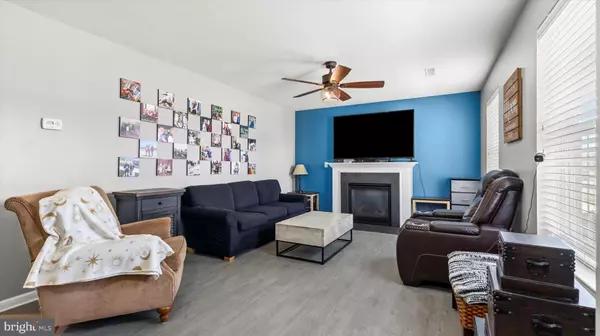
Divine Fog Realty Capital Area
admincapitalarea@gmail.com3 Beds
3 Baths
1,783 SqFt
3 Beds
3 Baths
1,783 SqFt
Key Details
Property Type Townhouse
Sub Type End of Row/Townhouse
Listing Status Active
Purchase Type For Sale
Square Footage 1,783 sqft
Price per Sqft $163
Subdivision Trail Side
MLS Listing ID PALN2017032
Style Colonial
Bedrooms 3
Full Baths 2
Half Baths 1
HOA Fees $135/mo
HOA Y/N Y
Abv Grd Liv Area 1,783
Originating Board BRIGHT
Year Built 2018
Annual Tax Amount $4,272
Tax Year 2024
Property Description
Here is your opportunity to own a home in the very desirable neighborhood of Trailside Community! Conveniently located near major routes including the Pennsylvania Turnpike. Conveniently located near the North Cornwall Commons where you have access to multiple dining options. Direct Access to the Rails of Trails to explore. The HOA fee is $135 which includes access to the clubhouse, fitness center and the community pool! The HOA will be responsible for the lawn care, common area maintenance, snow removal, and trash.
This pristine 3br, 2.5 bathroom end unit townhouse shows the pride in ownership with new flooring and upgrades to appliances in 2023. The seller conducts general maintenance periodically and the HVAC system receives general maintenance every 6 months. This home is one of three townhomes in the community with a fireplace!
First Alliance Home Mortgage offers to waive appraisal fee, if selected by buyer as the lender.
Blue Lion Settlement Services offers a One Year Home Warranty, if selected by buyer as their title company.
Contact information will be provided upon request.
Schedule your appointment today!
Location
State PA
County Lebanon
Area North Cornwall Twp (13226)
Zoning RESIDENTIAL
Interior
Interior Features Carpet, Combination Kitchen/Dining, Kitchen - Eat-In, Primary Bath(s), Sprinkler System
Hot Water Electric
Heating Forced Air
Cooling Central A/C
Flooring Carpet, Vinyl
Fireplaces Number 1
Fireplaces Type Gas/Propane
Equipment Dishwasher, Water Heater, Disposal, Washer/Dryer Hookups Only, Oven/Range - Gas
Fireplace Y
Window Features Double Pane,Insulated,Vinyl Clad
Appliance Dishwasher, Water Heater, Disposal, Washer/Dryer Hookups Only, Oven/Range - Gas
Heat Source Natural Gas
Laundry Main Floor
Exterior
Parking Features Garage - Rear Entry
Garage Spaces 1.0
Water Access N
Roof Type Shingle
Accessibility Level Entry - Main
Attached Garage 1
Total Parking Spaces 1
Garage Y
Building
Story 2.5
Foundation Slab
Sewer Public Sewer
Water Public
Architectural Style Colonial
Level or Stories 2.5
Additional Building Above Grade, Below Grade
Structure Type Dry Wall
New Construction N
Schools
Middle Schools Cedar Crest
High Schools Cedar Crest
School District Cornwall-Lebanon
Others
Pets Allowed Y
Senior Community No
Tax ID 26-2341049-357635-0000
Ownership Fee Simple
SqFt Source Estimated
Acceptable Financing Conventional, FHA, USDA, VA, Cash
Listing Terms Conventional, FHA, USDA, VA, Cash
Financing Conventional,FHA,USDA,VA,Cash
Special Listing Condition Standard
Pets Allowed Dogs OK, Cats OK


"My job is to find and attract mastery-based agents to the office, protect the culture, and make sure everyone is happy! "






