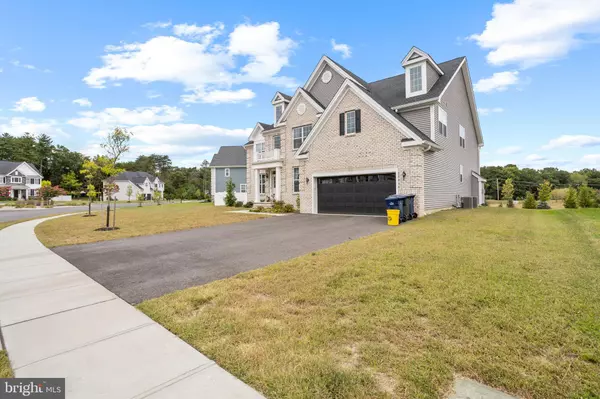
Divine Fog Realty Capital Area
admincapitalarea@gmail.com5 Beds
4 Baths
3,916 SqFt
5 Beds
4 Baths
3,916 SqFt
Key Details
Property Type Single Family Home
Sub Type Detached
Listing Status Active
Purchase Type For Sale
Square Footage 3,916 sqft
Price per Sqft $280
Subdivision Ryder Club At Voorhees
MLS Listing ID NJCD2077186
Style Colonial
Bedrooms 5
Full Baths 3
Half Baths 1
HOA Fees $1,816/ann
HOA Y/N Y
Abv Grd Liv Area 3,916
Originating Board BRIGHT
Year Built 2022
Annual Tax Amount $27,939
Tax Year 2023
Lot Size 0.345 Acres
Acres 0.34
Lot Dimensions 0.00 x 0.00
Property Description
The gourmet kitchen is every chef’s dream, boasting upgraded cabinetry, granite countertops, recessed lighting, stainless steel appliances, a generous island, a huge pantry, and ample cabinet space—perfect for hosting gatherings and creating culinary masterpieces. The adjacent breakfast room has been extended to provide even more space for casual dining and effortless entertaining.
Upstairs, retreat to your luxurious primary suite, complete with recessed lighting, elegant tray ceilings, a spa-like ensuite bath, and two spacious walk-in closets. Three additional large bedrooms, including a princess suite with its own private bath, offer plenty of space for family or guests.
The formal dining room also features beautiful tray ceilings, adding a touch of sophistication to your dining experience.
The backyard offers endless potential—a blank canvas ready for your vision, whether it’s a landscaped garden, a pool, or a custom outdoor entertainment area, with a gas line already installed for convenience.
The 2,098 sq ft unfinished basement is equipped with rough plumbing and an egress window, providing the perfect opportunity for future expansion—imagine a media room, gym, or additional living space.
Conveniently located near a golf course, just an hour from the beach, and with easy access to major roads, this home offers the perfect balance of peace and accessibility. Don’t miss your chance to own this beautifully upgraded home in a prime location—schedule your private showing today!
Location
State NJ
County Camden
Area Voorhees Twp (20434)
Zoning CR
Rooms
Basement Full, Unfinished
Main Level Bedrooms 1
Interior
Interior Features Butlers Pantry, Ceiling Fan(s), Additional Stairway, Air Filter System, Attic, Bathroom - Walk-In Shower, Bathroom - Tub Shower, Breakfast Area, Carpet, Dining Area, Efficiency, Floor Plan - Open, Kitchen - Island, Recessed Lighting, Walk-in Closet(s), Wood Floors
Hot Water Natural Gas
Heating Central
Cooling Central A/C
Flooring Hardwood, Carpet
Fireplaces Number 1
Fireplaces Type Brick, Fireplace - Glass Doors
Inclusions Refrigerator, Oven/Range (Gas or Electric), Dishwasher, Microwave (if built-in), Garbage Disposal, Range Hood or Ventilation System, Washer, Dryer, Chandeliers, Smart Thermostat, Smart Device - Ring Doorbell
Equipment Built-In Microwave, Dishwasher, Disposal, Dryer, Energy Efficient Appliances, ENERGY STAR Clothes Washer, ENERGY STAR Dishwasher, Oven - Double, Six Burner Stove, Stainless Steel Appliances, Stove, Washer
Fireplace Y
Appliance Built-In Microwave, Dishwasher, Disposal, Dryer, Energy Efficient Appliances, ENERGY STAR Clothes Washer, ENERGY STAR Dishwasher, Oven - Double, Six Burner Stove, Stainless Steel Appliances, Stove, Washer
Heat Source Natural Gas
Laundry Upper Floor
Exterior
Garage Garage Door Opener
Garage Spaces 6.0
Waterfront N
Water Access N
Roof Type Architectural Shingle,Asphalt
Accessibility None
Attached Garage 2
Total Parking Spaces 6
Garage Y
Building
Story 2
Foundation Concrete Perimeter, Slab
Sewer Public Sewer
Water Public
Architectural Style Colonial
Level or Stories 2
Additional Building Above Grade
Structure Type 9'+ Ceilings,High
New Construction N
Schools
Elementary Schools Osage E.S.
Middle Schools Voorhees M.S.
High Schools Eastern H.S.
School District Eastern Camden County Reg Schools
Others
Pets Allowed Y
HOA Fee Include Road Maintenance
Senior Community No
Tax ID 34-00222-00006 22
Ownership Fee Simple
SqFt Source Assessor
Security Features Main Entrance Lock,Smoke Detector,Electric Alarm,Exterior Cameras
Acceptable Financing Cash, FHA, VA, Conventional
Horse Property N
Listing Terms Cash, FHA, VA, Conventional
Financing Cash,FHA,VA,Conventional
Special Listing Condition Standard
Pets Description No Pet Restrictions


"My job is to find and attract mastery-based agents to the office, protect the culture, and make sure everyone is happy! "






