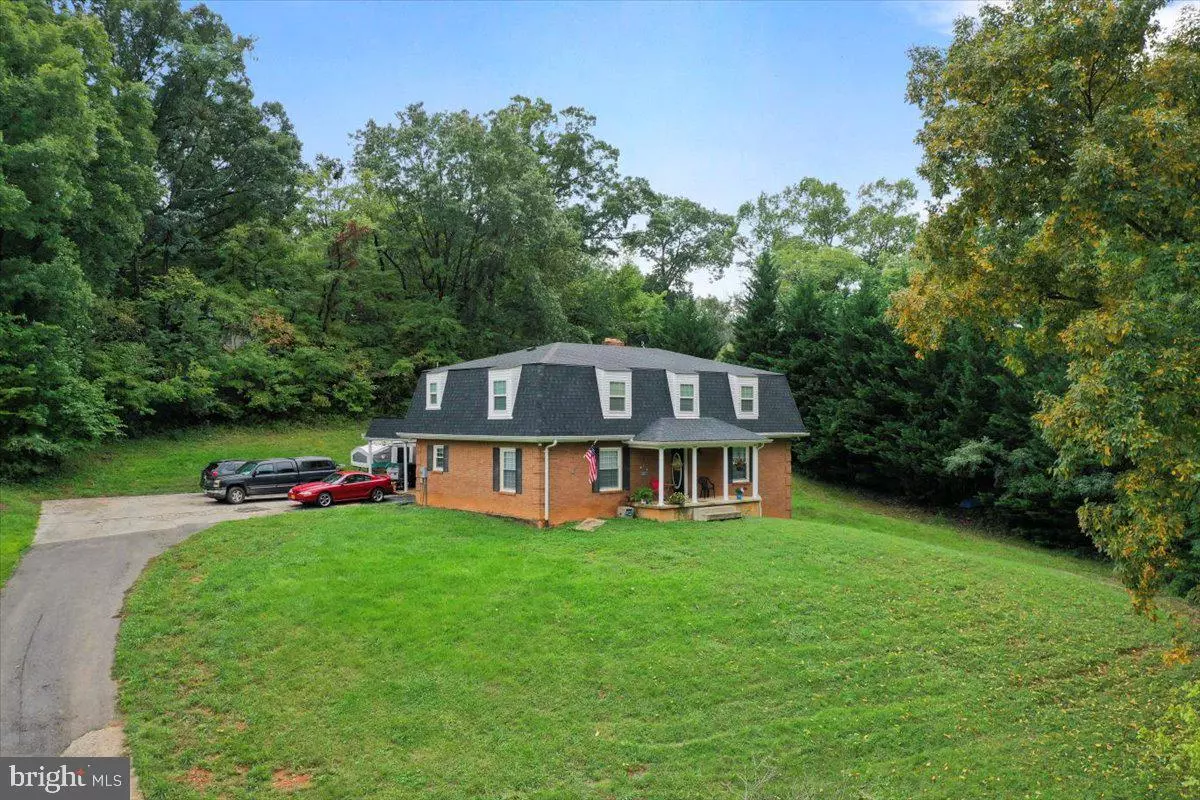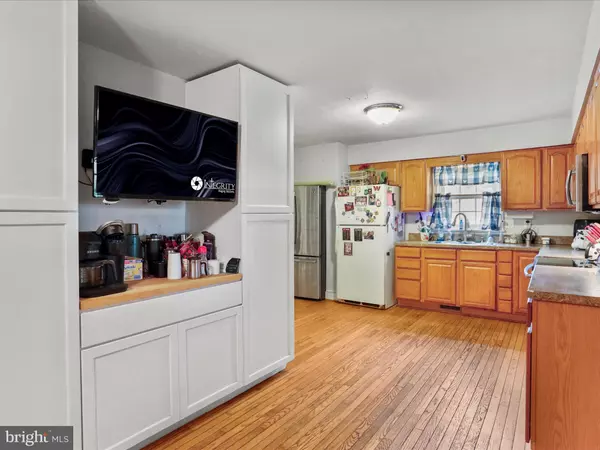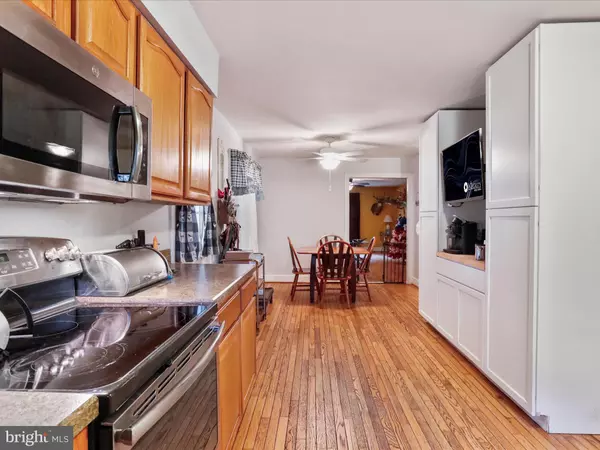
Divine Fog Realty Capital Area
admincapitalarea@gmail.com5 Beds
3 Baths
2,800 SqFt
5 Beds
3 Baths
2,800 SqFt
Key Details
Property Type Single Family Home
Sub Type Detached
Listing Status Active
Purchase Type For Sale
Square Footage 2,800 sqft
Price per Sqft $160
Subdivision Holly Hill
MLS Listing ID VAWR2009190
Style Cape Cod
Bedrooms 5
Full Baths 2
Half Baths 1
HOA Y/N N
Abv Grd Liv Area 2,688
Originating Board BRIGHT
Year Built 1979
Annual Tax Amount $2,251
Tax Year 2022
Lot Size 0.730 Acres
Acres 0.73
Property Description
The main level features beautiful hardwood floors throughout. It has formal living and dining rooms, while the sunroom and large kitchen, which has two refrigerators and a cozy breakfast area, provide ample space for entertaining. A family room with a brick fireplace and wood stove insert adds a warm, rustic charm.
Downstairs, the walkout basement includes a second brick fireplace, a den or exercise room, a laundry area, and abundant storage options. You'll also find a utility room off the carport, perfect for organizing things. A large covered front porch is ideal for relaxing!
With wide window sills, newer windows on the upper level, and a large front yard, this home offers comfort and convenience. Located just minutes from downtown, you'll have easy access to shopping and dining. Within walking distance to Shenandoah River access! Minutes to outdoor entertainment include kayaking, rafting, and the entrance to Skyline Drive!
.
Location
State VA
County Warren
Zoning R1
Rooms
Other Rooms Living Room, Dining Room, Primary Bedroom, Bedroom 2, Bedroom 3, Bedroom 4, Kitchen, Family Room, Den, Breakfast Room, Bedroom 1, Sun/Florida Room, Laundry, Other, Utility Room, Primary Bathroom, Half Bath
Basement Full, Connecting Stairway, Interior Access, Outside Entrance, Side Entrance
Interior
Interior Features Attic, Combination Kitchen/Dining, Dining Area, Primary Bath(s), Upgraded Countertops, Wood Floors, WhirlPool/HotTub
Hot Water Electric
Heating Heat Pump(s)
Cooling Central A/C
Flooring Hardwood, Carpet, Ceramic Tile
Fireplaces Number 2
Fireplaces Type Brick, Mantel(s), Wood
Inclusions 2 refrigerators, oven/range electric, diswasher, microwave, wood stove - 2
Equipment Oven/Range - Electric, Built-In Microwave, Refrigerator, Extra Refrigerator/Freezer, Dishwasher
Fireplace Y
Appliance Oven/Range - Electric, Built-In Microwave, Refrigerator, Extra Refrigerator/Freezer, Dishwasher
Heat Source Electric
Exterior
Exterior Feature Porch(es), Patio(s)
Garage Spaces 6.0
Utilities Available Cable TV Available, Electric Available, Sewer Available, Water Available
Waterfront N
Water Access N
Roof Type Asphalt
Street Surface Black Top
Accessibility None
Porch Porch(es), Patio(s)
Road Frontage City/County
Total Parking Spaces 6
Garage N
Building
Lot Description Backs to Trees, Front Yard, Road Frontage
Story 3
Foundation Block, Brick/Mortar
Sewer Public Septic
Water Public
Architectural Style Cape Cod
Level or Stories 3
Additional Building Above Grade, Below Grade
New Construction N
Schools
Middle Schools Skyline
High Schools Skyline
School District Warren County Public Schools
Others
Senior Community No
Tax ID 20A620 11
Ownership Fee Simple
SqFt Source Assessor
Security Features Exterior Cameras,Smoke Detector
Special Listing Condition Standard


"My job is to find and attract mastery-based agents to the office, protect the culture, and make sure everyone is happy! "






