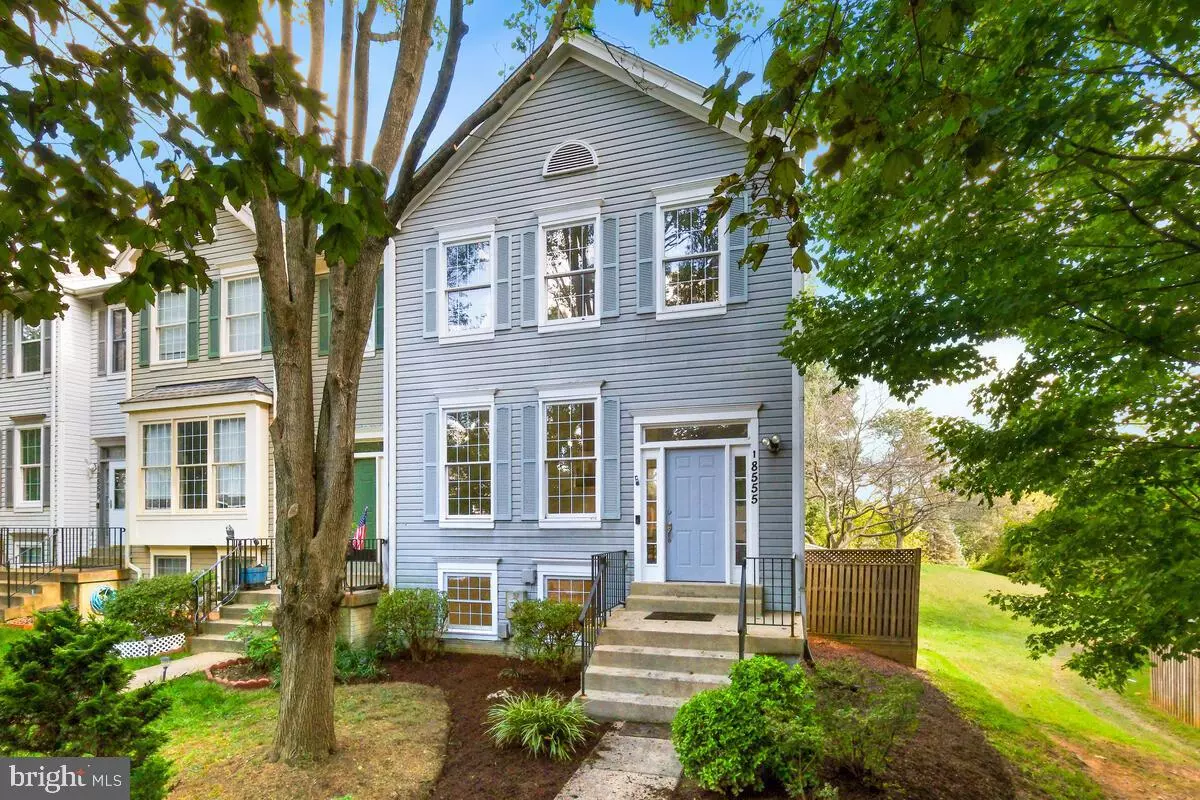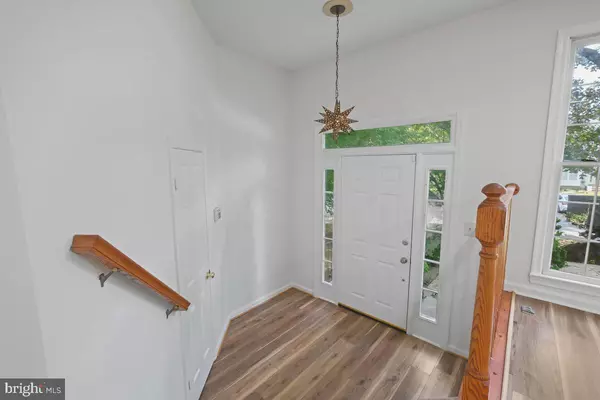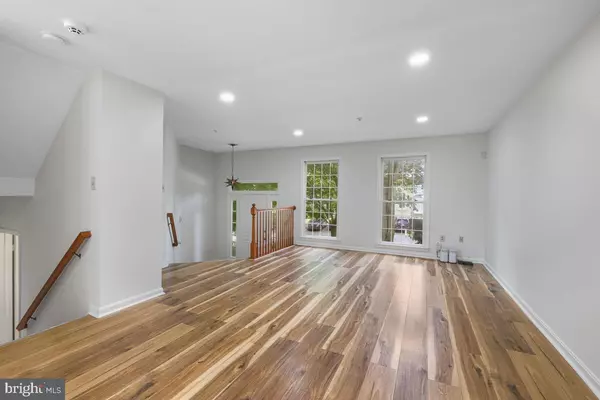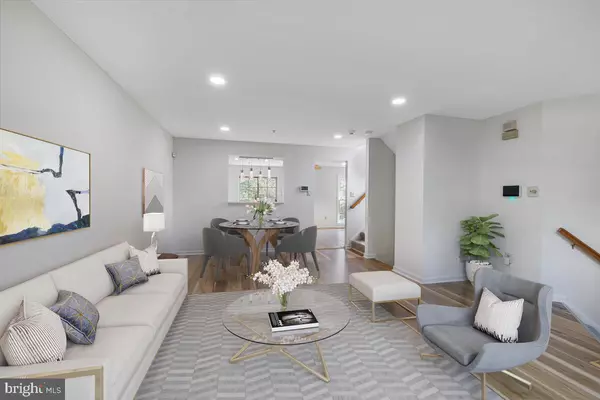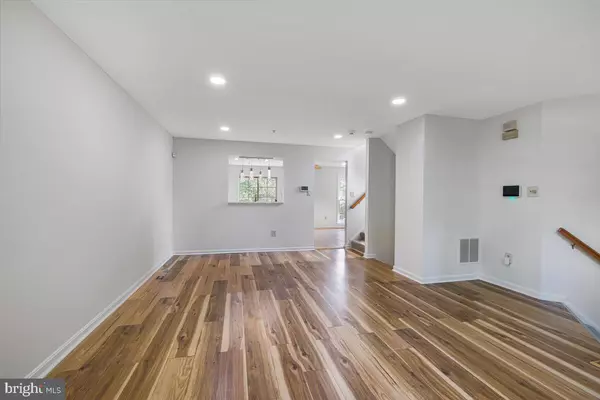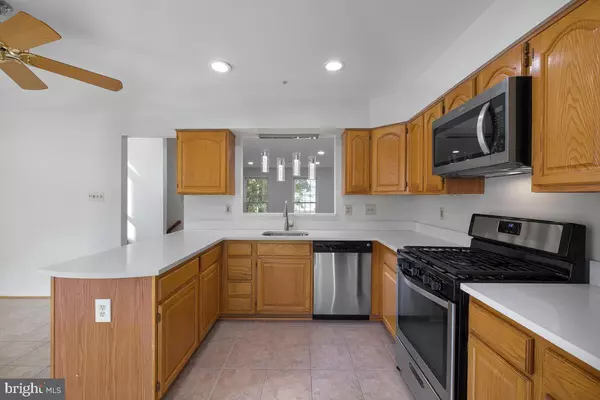
Divine Fog Realty Capital Area
admincapitalarea@gmail.com4 Beds
4 Baths
2,183 SqFt
4 Beds
4 Baths
2,183 SqFt
Key Details
Property Type Townhouse
Sub Type End of Row/Townhouse
Listing Status Pending
Purchase Type For Sale
Square Footage 2,183 sqft
Price per Sqft $235
Subdivision Flower Hill
MLS Listing ID MDMC2150766
Style Traditional
Bedrooms 4
Full Baths 3
Half Baths 1
HOA Fees $667/ann
HOA Y/N Y
Abv Grd Liv Area 1,608
Originating Board BRIGHT
Year Built 1991
Annual Tax Amount $4,607
Tax Year 2024
Lot Size 2,649 Sqft
Acres 0.06
Property Description
Interior has been freshly painted throughout, new carpet on upper and lower levels, new flooring in Living Room and Dining Room.
Location
State MD
County Montgomery
Zoning PNZ
Rooms
Other Rooms Living Room, Dining Room, Kitchen, Family Room
Basement Interior Access, Fully Finished, Walkout Level
Interior
Interior Features Attic, Carpet, Ceiling Fan(s), Combination Dining/Living, Floor Plan - Traditional, Kitchen - Eat-In, Kitchen - Table Space
Hot Water Natural Gas
Heating Forced Air
Cooling Central A/C, Ceiling Fan(s)
Flooring Luxury Vinyl Plank, Carpet
Fireplaces Number 1
Equipment Built-In Microwave, Dishwasher, Disposal, Dryer, Exhaust Fan, Oven/Range - Gas, Refrigerator, Washer
Fireplace Y
Appliance Built-In Microwave, Dishwasher, Disposal, Dryer, Exhaust Fan, Oven/Range - Gas, Refrigerator, Washer
Heat Source Natural Gas
Exterior
Waterfront N
Water Access N
Accessibility None
Garage N
Building
Story 3
Foundation Other
Sewer Public Sewer
Water Public
Architectural Style Traditional
Level or Stories 3
Additional Building Above Grade, Below Grade
New Construction N
Schools
School District Montgomery County Public Schools
Others
Senior Community No
Tax ID 160902811770
Ownership Fee Simple
SqFt Source Assessor
Acceptable Financing Conventional, Cash
Listing Terms Conventional, Cash
Financing Conventional,Cash
Special Listing Condition Standard


"My job is to find and attract mastery-based agents to the office, protect the culture, and make sure everyone is happy! "

