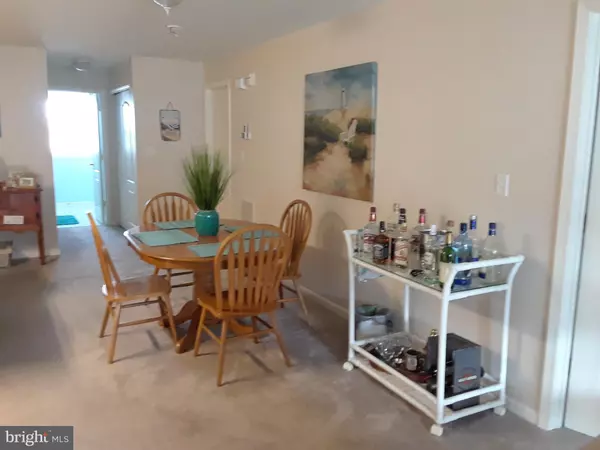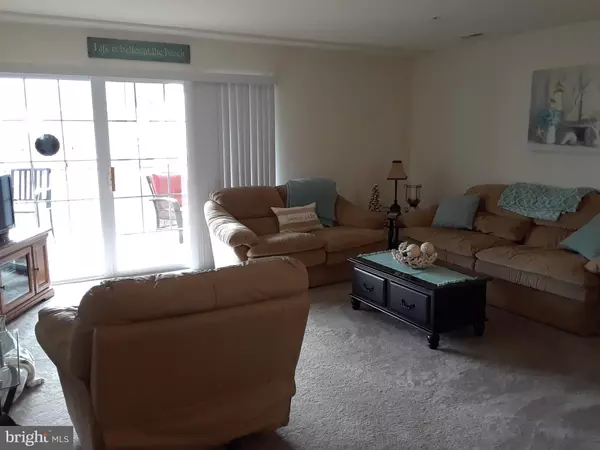
Divine Fog Realty Capital Area
admincapitalarea@gmail.com3 Beds
2 Baths
1,440 SqFt
3 Beds
2 Baths
1,440 SqFt
Key Details
Property Type Single Family Home, Condo
Sub Type Unit/Flat/Apartment
Listing Status Pending
Purchase Type For Rent
Square Footage 1,440 sqft
Subdivision Millwood
MLS Listing ID DESU2071526
Style Contemporary
Bedrooms 3
Full Baths 2
HOA Y/N N
Abv Grd Liv Area 1,440
Originating Board BRIGHT
Year Built 2005
Lot Dimensions 0.00 x 0.00
Property Description
This spacious 2nd-floor condominium offers 3 bedrooms and 2 full bathrooms. The open floor plan provides ample living space as it seamlessly connects the living room, dining area, and full kitchen, which features an island and a countertop bar—perfect for casual dining or entertaining. Step out onto the large screened-in porch to enjoy fresh air without the bother of insects or relax on the additional open porch.
The community offers a well-equipped center with an exercise room and outdoor pool. Conveniently located within Millsboro’s town limits, you're just moments away from Route 113, Lowe’s, BJ’s, coffee shops, and a variety of dining options.
NOTE: This property is available as UNfurnished OR furnished.
Location
State DE
County Sussex
Area Dagsboro Hundred (31005)
Zoning TN
Rooms
Other Rooms Living Room, Primary Bedroom, Bedroom 2, Kitchen, Bedroom 1
Main Level Bedrooms 3
Interior
Interior Features Dining Area
Hot Water Electric
Heating Heat Pump - Electric BackUp
Cooling Central A/C
Flooring Fully Carpeted, Vinyl
Equipment Cooktop, Dishwasher, Disposal, Dryer - Electric, Microwave, Oven/Range - Electric, Refrigerator, Washer, Water Heater
Furnishings Yes
Fireplace N
Appliance Cooktop, Dishwasher, Disposal, Dryer - Electric, Microwave, Oven/Range - Electric, Refrigerator, Washer, Water Heater
Heat Source Electric
Laundry Washer In Unit, Dryer In Unit
Exterior
Garage Spaces 2.0
Amenities Available Swimming Pool
Waterfront N
Water Access N
Roof Type Shingle
Accessibility None
Total Parking Spaces 2
Garage N
Building
Story 1
Unit Features Garden 1 - 4 Floors
Foundation Concrete Perimeter
Sewer Public Sewer
Water Public
Architectural Style Contemporary
Level or Stories 1
Additional Building Above Grade, Below Grade
New Construction N
Schools
School District Indian River
Others
Pets Allowed Y
HOA Fee Include Pool(s),Lawn Maintenance
Senior Community No
Tax ID 233-05.00-86.02-3201
Ownership Other
SqFt Source Estimated
Miscellaneous Common Area Maintenance,Snow Removal,Trash Removal
Security Features Security System
Horse Property N
Pets Description Dogs OK, Case by Case Basis, Size/Weight Restriction


"My job is to find and attract mastery-based agents to the office, protect the culture, and make sure everyone is happy! "






