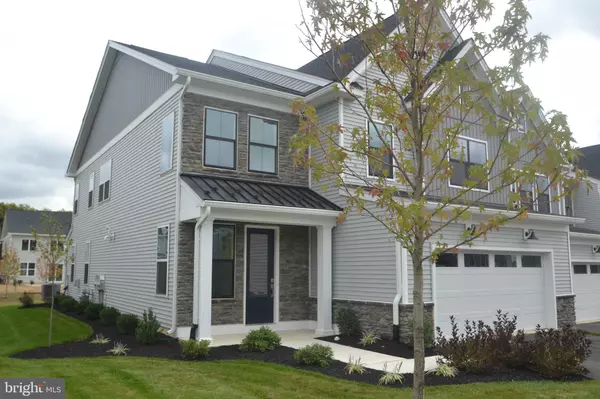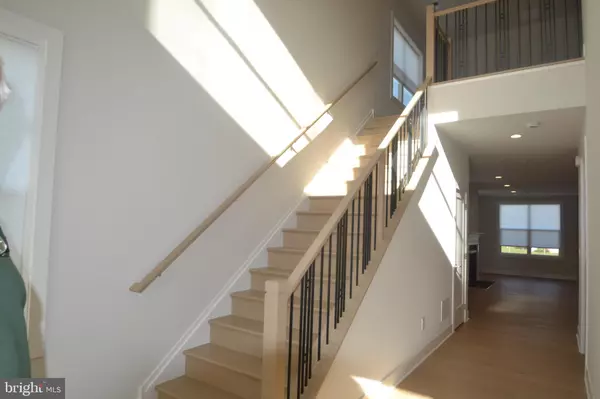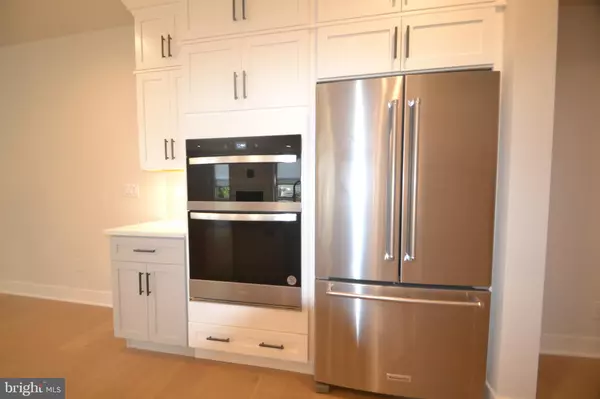
Divine Fog Realty Capital Area
admincapitalarea@gmail.com3 Beds
3 Baths
3,231 SqFt
3 Beds
3 Baths
3,231 SqFt
Key Details
Property Type Townhouse
Sub Type End of Row/Townhouse
Listing Status Active
Purchase Type For Rent
Square Footage 3,231 sqft
Subdivision Doylestown Walk
MLS Listing ID PABU2080242
Style Colonial,Contemporary
Bedrooms 3
Full Baths 2
Half Baths 1
HOA Fees $215/mo
HOA Y/N Y
Abv Grd Liv Area 3,231
Originating Board BRIGHT
Year Built 2024
Lot Size 5,967 Sqft
Acres 0.14
Lot Dimensions x 125.00
Property Description
Open Floor Plan with a extension and 2 car garage. All luxury upgrades, kitchen island, quartz countertops, stainless steel appliances, two tone cabinetry, recessed lighting throughout, 2nd floor loft area, large bedrooms, upgraded bathroom finishes, extra large walk in closets, neutral decor, landscaped lot and
Covered flagstone outdoor Patio. Window Treatments throughout. Owner of the Trust is a PA licensed realtor. MOVE-IN READY with IMMEDIATE OCCUPANCY in a wonderful community of Doylestown Walk with sidewalks and close to shopping/dining/major highways.
Location
State PA
County Bucks
Area Doylestown Twp (10109)
Zoning R1
Rooms
Other Rooms Living Room, Dining Room, Bedroom 2, Bedroom 3, Kitchen, Bedroom 1, Laundry, Loft, Bathroom 1, Bathroom 2
Interior
Interior Features Bathroom - Stall Shower, Butlers Pantry, Combination Kitchen/Dining, Combination Kitchen/Living, Combination Dining/Living, Floor Plan - Open, Kitchen - Island, Pantry, Recessed Lighting, Sprinkler System, Upgraded Countertops, Walk-in Closet(s), Window Treatments, Wood Floors
Hot Water Natural Gas
Heating Forced Air
Cooling Central A/C
Fireplaces Number 1
Fireplaces Type Gas/Propane
Inclusions Washer, dryer and refrigerator
Equipment Built-In Microwave, Built-In Range, Cooktop - Down Draft, Dishwasher, Dryer, Dryer - Electric, Refrigerator, Range Hood, Stainless Steel Appliances, Washer
Fireplace Y
Window Features Double Hung,Insulated,Screens
Appliance Built-In Microwave, Built-In Range, Cooktop - Down Draft, Dishwasher, Dryer, Dryer - Electric, Refrigerator, Range Hood, Stainless Steel Appliances, Washer
Heat Source Natural Gas
Laundry Upper Floor, Washer In Unit, Dryer In Unit
Exterior
Exterior Feature Patio(s)
Garage Garage - Front Entry, Garage Door Opener, Inside Access, Oversized
Garage Spaces 2.0
Waterfront N
Water Access N
Accessibility None
Porch Patio(s)
Attached Garage 2
Total Parking Spaces 2
Garage Y
Building
Lot Description Landscaping, Rear Yard
Story 2
Foundation Slab
Sewer Public Sewer
Water Public
Architectural Style Colonial, Contemporary
Level or Stories 2
Additional Building Above Grade, Below Grade
New Construction Y
Schools
Elementary Schools Mill Creek
School District Central Bucks
Others
Pets Allowed Y
HOA Fee Include Lawn Maintenance,Common Area Maintenance
Senior Community No
Tax ID 09-007-002-131
Ownership Other
SqFt Source Assessor
Pets Description Case by Case Basis


"My job is to find and attract mastery-based agents to the office, protect the culture, and make sure everyone is happy! "






