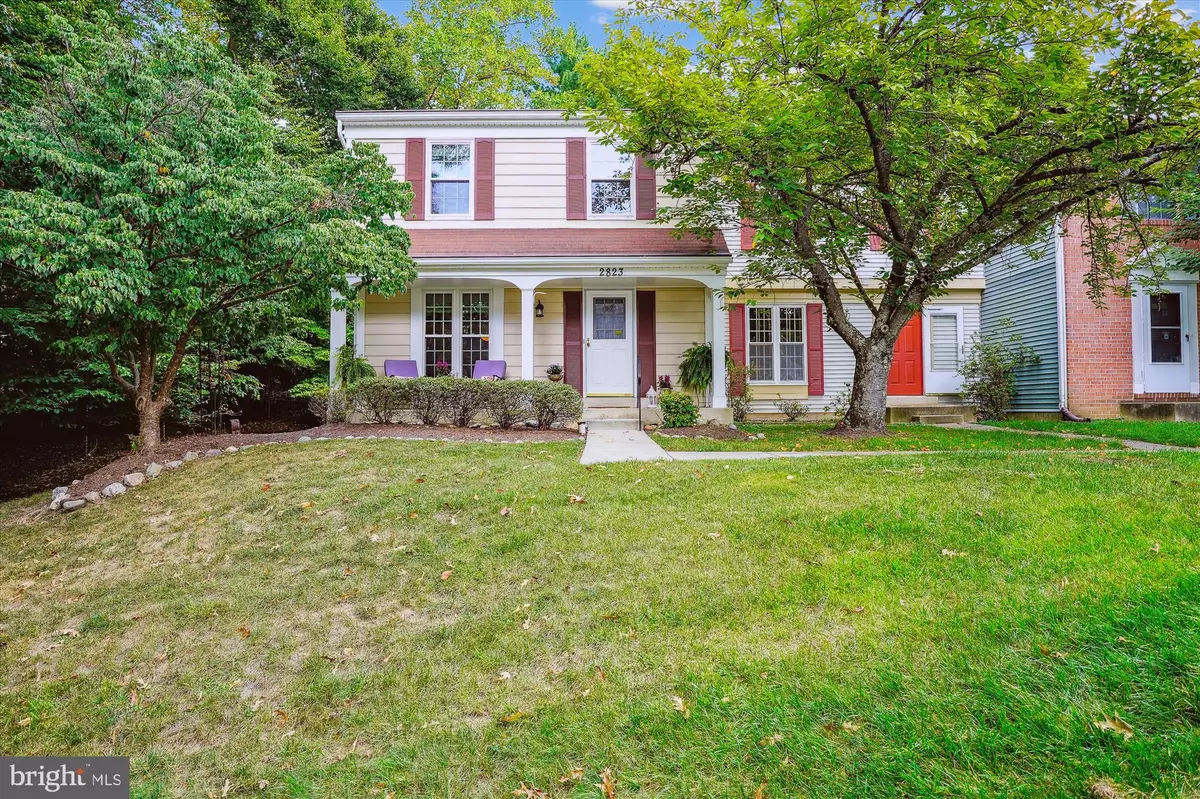
GET MORE INFORMATION
$ 462,500
$ 462,500
3 Beds
3 Baths
1,760 SqFt
$ 462,500
$ 462,500
3 Beds
3 Baths
1,760 SqFt
Key Details
Sold Price $462,500
Property Type Townhouse
Sub Type End of Row/Townhouse
Listing Status Sold
Purchase Type For Sale
Square Footage 1,760 sqft
Price per Sqft $262
Subdivision Longmead
MLS Listing ID MDMC2148748
Sold Date 11/12/24
Style Contemporary
Bedrooms 3
Full Baths 2
Half Baths 1
HOA Fees $84/mo
HOA Y/N Y
Abv Grd Liv Area 1,188
Originating Board BRIGHT
Year Built 1984
Annual Tax Amount $3,998
Tax Year 2024
Lot Size 2,030 Sqft
Acres 0.05
Property Description
Location
State MD
County Montgomery
Zoning PRC
Rooms
Other Rooms Bedroom 2, Bedroom 3, Kitchen, Basement, Bedroom 1, Laundry, Bathroom 1
Basement Fully Finished
Interior
Hot Water Electric
Heating Central
Cooling Central A/C, Ceiling Fan(s)
Flooring Hardwood, Carpet
Furnishings No
Fireplace N
Heat Source Electric
Laundry Lower Floor, Basement
Exterior
Parking On Site 1
Utilities Available Electric Available, Cable TV, Sewer Available, Water Available
Amenities Available Common Grounds, Jog/Walk Path, Picnic Area, Pool - Outdoor, Reserved/Assigned Parking, Swimming Pool, Other
Water Access N
Roof Type Architectural Shingle
Accessibility Other
Garage N
Building
Lot Description Backs to Trees, Corner, Cul-de-sac, SideYard(s)
Story 3
Foundation Slab
Sewer Public Sewer
Water Public
Architectural Style Contemporary
Level or Stories 3
Additional Building Above Grade, Below Grade
New Construction N
Schools
School District Montgomery County Public Schools
Others
HOA Fee Include Management,Pool(s),Reserve Funds,Road Maintenance,Other
Senior Community No
Tax ID 161302350123
Ownership Fee Simple
SqFt Source Assessor
Security Features Security System,Smoke Detector
Horse Property N
Special Listing Condition Standard

Bought with Nathan Driggers • Compass

"My job is to find and attract mastery-based agents to the office, protect the culture, and make sure everyone is happy! "






