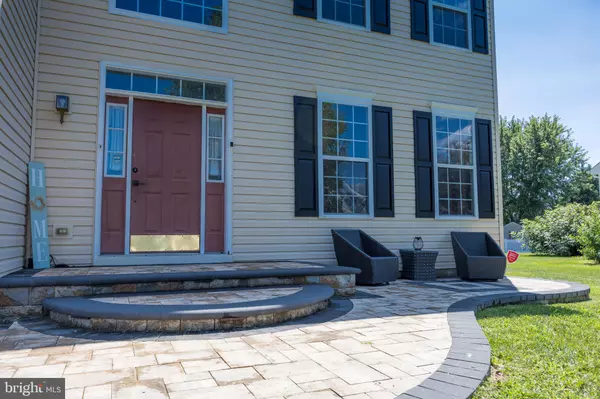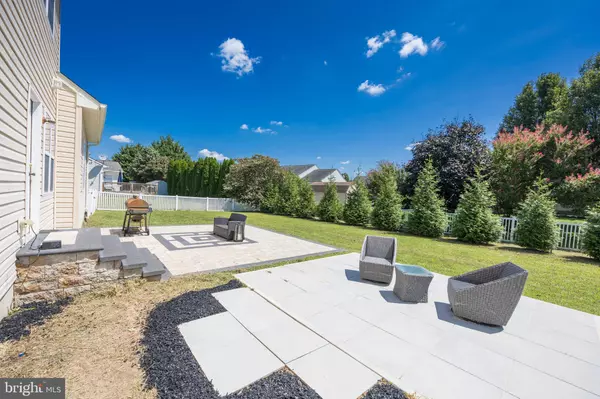
Divine Fog Realty Capital Area
admincapitalarea@gmail.com5 Beds
4 Baths
3,062 SqFt
5 Beds
4 Baths
3,062 SqFt
Key Details
Property Type Single Family Home
Sub Type Detached
Listing Status Pending
Purchase Type For Sale
Square Footage 3,062 sqft
Price per Sqft $166
Subdivision Brenford Station
MLS Listing ID DEKT2030794
Style Contemporary
Bedrooms 5
Full Baths 3
Half Baths 1
HOA Fees $150/ann
HOA Y/N Y
Abv Grd Liv Area 3,062
Originating Board BRIGHT
Year Built 2004
Annual Tax Amount $1,640
Tax Year 2022
Lot Size 0.267 Acres
Acres 0.27
Lot Dimensions 79.49 x 134.32
Property Description
Location
State DE
County Kent
Area Smyrna (30801)
Zoning AC
Rooms
Basement Fully Finished, Walkout Stairs
Interior
Interior Features Attic, Carpet, Ceiling Fan(s), Family Room Off Kitchen, Recessed Lighting, Bathroom - Soaking Tub, Walk-in Closet(s), Wet/Dry Bar
Hot Water 60+ Gallon Tank
Heating Central
Cooling Ceiling Fan(s), Central A/C
Flooring Partially Carpeted, Vinyl
Fireplaces Number 1
Fireplaces Type Gas/Propane
Equipment Dishwasher, Dual Flush Toilets, Oven/Range - Electric, Refrigerator, Washer/Dryer Hookups Only, Water Heater - High-Efficiency
Fireplace Y
Appliance Dishwasher, Dual Flush Toilets, Oven/Range - Electric, Refrigerator, Washer/Dryer Hookups Only, Water Heater - High-Efficiency
Heat Source Central
Exterior
Garage Garage - Front Entry
Garage Spaces 6.0
Fence Picket
Utilities Available Cable TV
Waterfront N
Water Access N
Roof Type Shingle
Accessibility None
Attached Garage 2
Total Parking Spaces 6
Garage Y
Building
Lot Description Rear Yard
Story 2
Foundation Concrete Perimeter
Sewer Public Sewer
Water Public
Architectural Style Contemporary
Level or Stories 2
Additional Building Above Grade, Below Grade
New Construction N
Schools
School District Smyrna
Others
Senior Community No
Tax ID DC-00-02803-02-9700-000
Ownership Fee Simple
SqFt Source Assessor
Acceptable Financing Cash, Conventional, FHA, VA
Listing Terms Cash, Conventional, FHA, VA
Financing Cash,Conventional,FHA,VA
Special Listing Condition Standard


"My job is to find and attract mastery-based agents to the office, protect the culture, and make sure everyone is happy! "






